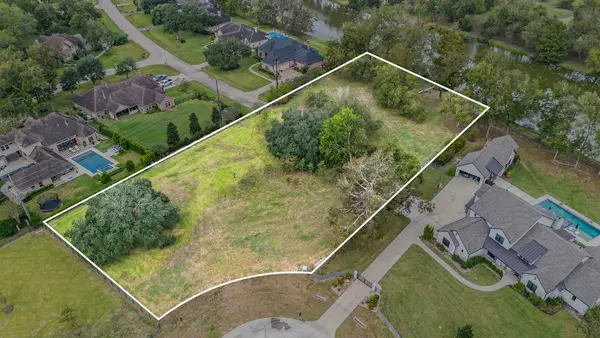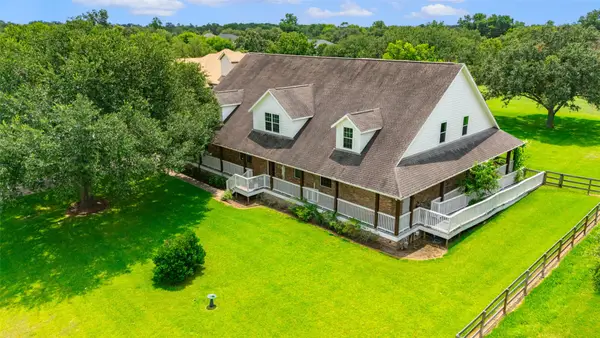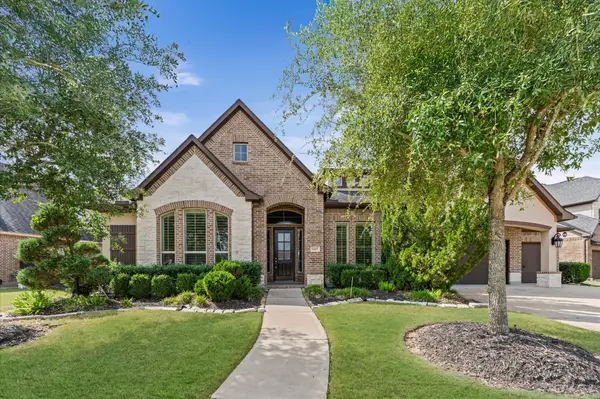31306 Crescent Hill Drive, Fulshear, TX 77441
Local realty services provided by:Better Homes and Gardens Real Estate Gary Greene
Listed by:richard fruge
Office:exp realty llc.
MLS#:81883862
Source:HARMLS
Price summary
- Price:$629,900
- Price per sq. ft.:$196.23
- Monthly HOA dues:$125
About this home
Welcome to 31306 Crescent Hill Dr — a beautifully built, one-story Highland home with ~3,210 sq ft of living space, 4 generous bedrooms, 3 full baths + a powder room. Nestled on a premium corner lot (~8,000 sq ft), this home offers yard space, privacy, and outdoor living you'll love.
Step inside to soaring ceilings, broad-plank hardwood floors, and an open layout perfect for entertaining. The chef's kitchen shines with a massive island, high-end stainless appliances, designer pendants, a custom pantry + built-in beverage fridge. The family room centers around a gas fireplace, and a private home office adds versatility. Retreat to the master suite with a spa-style bath and ample closet space.
Need room to craft or sew, or just want laundry done right? The laundry / craft room combo delivers form + function. Glass doors open to a covered, extended patio, perfect for morning coffee or evening gatherings.
Contact an agent
Home facts
- Year built:2023
- Listing ID #:81883862
- Updated:October 28, 2025 at 12:03 PM
Rooms and interior
- Bedrooms:4
- Total bathrooms:4
- Full bathrooms:3
- Half bathrooms:1
- Living area:3,210 sq. ft.
Heating and cooling
- Cooling:Attic Fan, Central Air, Electric
- Heating:Central, Gas
Structure and exterior
- Roof:Composition
- Year built:2023
- Building area:3,210 sq. ft.
- Lot area:0.18 Acres
Schools
- High school:FULSHEAR HIGH SCHOOL
- Middle school:LEAMAN JUNIOR HIGH SCHOOL
- Elementary school:JAMES & MARINELLA HAYGOOD ELEMENTARY
Utilities
- Sewer:Public Sewer
Finances and disclosures
- Price:$629,900
- Price per sq. ft.:$196.23
- Tax amount:$21,965 (2024)
New listings near 31306 Crescent Hill Drive
- New
 $545,000Active4 beds 4 baths3,419 sq. ft.
$545,000Active4 beds 4 baths3,419 sq. ft.3438 Cartwright Cliff Lane, Fulshear, TX 77441
MLS# 68835886Listed by: LISTINGRESULTS.COM - New
 $949,990Active6 beds 7 baths4,600 sq. ft.
$949,990Active6 beds 7 baths4,600 sq. ft.2406 Shooting Star Lane, Fulshear, TX 77423
MLS# 93971313Listed by: J. PATRICK HOMES - New
 $325,000Active4 beds 3 baths1,831 sq. ft.
$325,000Active4 beds 3 baths1,831 sq. ft.31315 Derbyhaven Drive, Fulshear, TX 77441
MLS# 12182097Listed by: EXP REALTY LLC - New
 $610,000Active1.87 Acres
$610,000Active1.87 Acres30703 Riverlake Road, Fulshear, TX 77441
MLS# 82534043Listed by: RE/MAX CINCO RANCH - New
 $925,000Active4 beds 4 baths6,945 sq. ft.
$925,000Active4 beds 4 baths6,945 sq. ft.3811 Westerdale Drive, Fulshear, TX 77441
MLS# 20828698Listed by: FIRST CHOICE REAL ESTATE OF TEXAS - New
 $720,000Active4 beds 4 baths3,509 sq. ft.
$720,000Active4 beds 4 baths3,509 sq. ft.5102 Kendalia Cloud Lane, Fulshear, TX 77441
MLS# 83407374Listed by: TEXAS SIGNATURE REALTY - New
 $415,990Active4 beds 3 baths2,297 sq. ft.
$415,990Active4 beds 3 baths2,297 sq. ft.31306 Mila Cove Court, Fulshear, TX 77441
MLS# 46179749Listed by: D.R. HORTON - TEXAS, LTD - New
 $322,990Active4 beds 2 baths1,748 sq. ft.
$322,990Active4 beds 2 baths1,748 sq. ft.3815 Langridge Drive, Fulshear, TX 77441
MLS# 56506856Listed by: D.R. HORTON - TEXAS, LTD - New
 $384,990Active4 beds 3 baths2,548 sq. ft.
$384,990Active4 beds 3 baths2,548 sq. ft.3903 Langridge Drive, Fulshear, TX 77441
MLS# 86311473Listed by: D.R. HORTON - TEXAS, LTD - New
 $325,000Active3 beds 3 baths1,851 sq. ft.
$325,000Active3 beds 3 baths1,851 sq. ft.5447 Holly Haven Court, Fulshear, TX 77441
MLS# 22283908Listed by: MONARCH REAL ESTATE & RANCH
