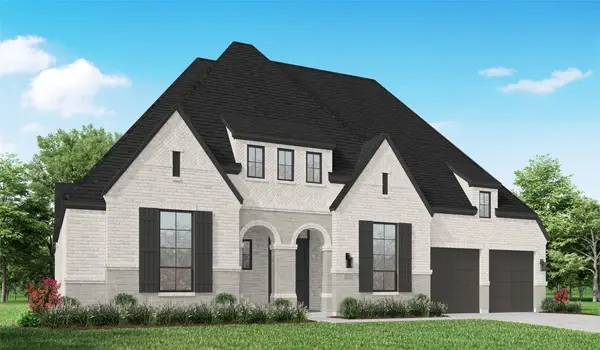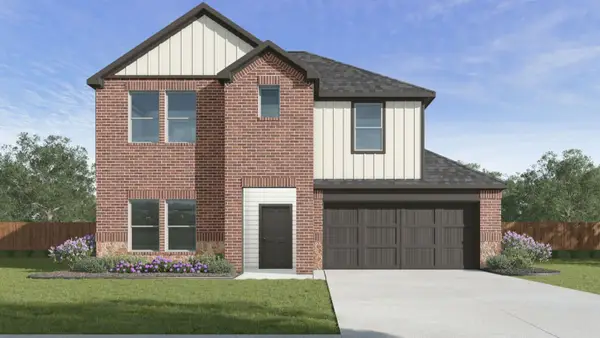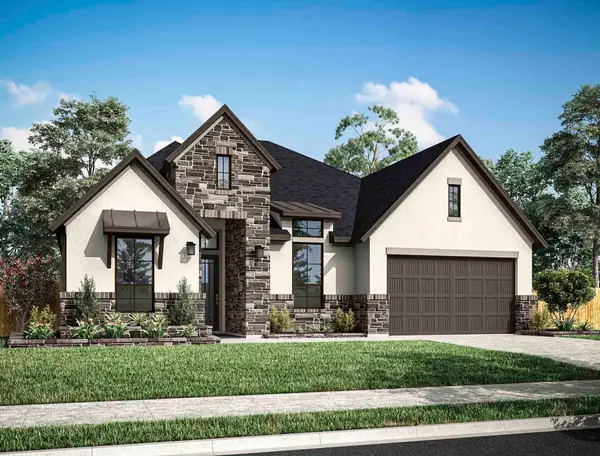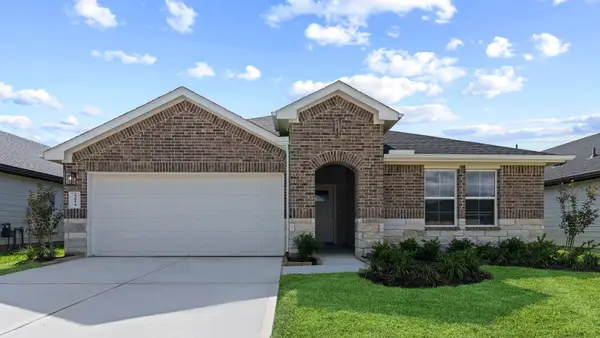32413 Forktail Lake Drive, Fulshear, TX 77441
Local realty services provided by:Better Homes and Gardens Real Estate Gary Greene
32413 Forktail Lake Drive,Fulshear, TX 77441
$549,792
- 4 Beds
- 4 Baths
- 3,429 sq. ft.
- Single family
- Active
Upcoming open houses
- Sun, Jan 1101:00 pm - 05:00 pm
- Sat, Jan 1712:00 pm - 05:00 pm
- Sun, Jan 1801:00 pm - 05:00 pm
- Sat, Jan 2412:00 pm - 05:00 pm
- Sun, Jan 2501:00 pm - 05:00 pm
Listed by: tammy fruge
Office: westin homes
MLS#:16378630
Source:HARMLS
Price summary
- Price:$549,792
- Price per sq. ft.:$160.34
- Monthly HOA dues:$154.17
About this home
MOVE IN READY!! Westin Homes NEW Construction (Preston III, Elevation BF) Stunning two-story home with 4 bedrooms and 3.5 bathroom, designed to blend elegance and comfort. The luxurious primary suite on the first floor features a generous walk-in closet, offering a private retreat. Entertain effortlessly in the spacious family room, formal dining area, and sophisticated study, all complemented by a gourmet island kitchen with premium finishes. Upstairs, a sprawling game room and media room provide versatile space for relaxation and entertainment. Enjoy outdoor living on the covered back patio and the convenience of a 2-car attached garage. Located in Fulshear Lakes, one of Fulshear’s most sought-after communities, just minutes from 99 and Westpark Tollway, with a future amenity center featuring a pool, playgrounds, scenic nature trails, and a market square. Front yard maintenance included in HOA dues! Visit the Westin Homes sales office today to explore Fulshear Lakes.
Contact an agent
Home facts
- Year built:2025
- Listing ID #:16378630
- Updated:January 11, 2026 at 12:09 AM
Rooms and interior
- Bedrooms:4
- Total bathrooms:4
- Full bathrooms:3
- Half bathrooms:1
- Living area:3,429 sq. ft.
Heating and cooling
- Cooling:Attic Fan, Central Air, Electric
- Heating:Central, Gas
Structure and exterior
- Roof:Composition
- Year built:2025
- Building area:3,429 sq. ft.
Schools
- High school:FULSHEAR HIGH SCHOOL
- Middle school:LEAMAN JUNIOR HIGH SCHOOL
- Elementary school:MORGAN ELEMENTARY SCHOOL
Utilities
- Sewer:Public Sewer
Finances and disclosures
- Price:$549,792
- Price per sq. ft.:$160.34
New listings near 32413 Forktail Lake Drive
- New
 $389,900Active4 beds 3 baths2,447 sq. ft.
$389,900Active4 beds 3 baths2,447 sq. ft.533 Wax Myrtle Way, Hockley, TX 77447
MLS# 27411372Listed by: CENTURY COMMUNITIES - New
 $374,900Active3 beds 3 baths1,740 sq. ft.
$374,900Active3 beds 3 baths1,740 sq. ft.32303 Clouser Minnow Court, Fulshear, TX 77441
MLS# 42433192Listed by: CENTURY COMMUNITIES - New
 $449,990Active5 beds 3 baths3,188 sq. ft.
$449,990Active5 beds 3 baths3,188 sq. ft.3503 Olivia Park Drive, Fulshear, TX 77441
MLS# 47758155Listed by: D.R. HORTON - TEXAS, LTD - New
 $838,900Active4 beds 4 baths3,497 sq. ft.
$838,900Active4 beds 4 baths3,497 sq. ft.7718 Powdered Dancer Court, Fulshear, TX 77441
MLS# 48566564Listed by: PERRY HOMES REALTY, LLC - New
 $989,080Active4 beds 6 baths3,709 sq. ft.
$989,080Active4 beds 6 baths3,709 sq. ft.5306 Rose Ridge Drive, Fulshear, TX 77441
MLS# 6433280Listed by: HIGHLAND HOMES REALTY - New
 $364,990Active4 beds 3 baths2,548 sq. ft.
$364,990Active4 beds 3 baths2,548 sq. ft.31123 Brighton Mill Court, Fulshear, TX 77441
MLS# 13551474Listed by: D.R. HORTON - TEXAS, LTD - New
 $415,990Active5 beds 3 baths2,607 sq. ft.
$415,990Active5 beds 3 baths2,607 sq. ft.3419 Olivia Park Drive, Fulshear, TX 77441
MLS# 30905342Listed by: D.R. HORTON - TEXAS, LTD  $638,942Active4 beds 5 baths3,198 sq. ft.
$638,942Active4 beds 5 baths3,198 sq. ft.8127 Sunny Ridge Drive, Fulshear, TX 77441
MLS# 42764302Listed by: TRI POINTE HOMES- New
 $342,990Active4 beds 2 baths2,031 sq. ft.
$342,990Active4 beds 2 baths2,031 sq. ft.31126 Brighton Mill Court, Fulshear, TX 77441
MLS# 75649056Listed by: D.R. HORTON - TEXAS, LTD - New
 $321,990Active4 beds 2 baths1,748 sq. ft.
$321,990Active4 beds 2 baths1,748 sq. ft.31138 Brighton Mill Court, Fulshear, TX 77441
MLS# 78413463Listed by: D.R. HORTON - TEXAS, LTD
