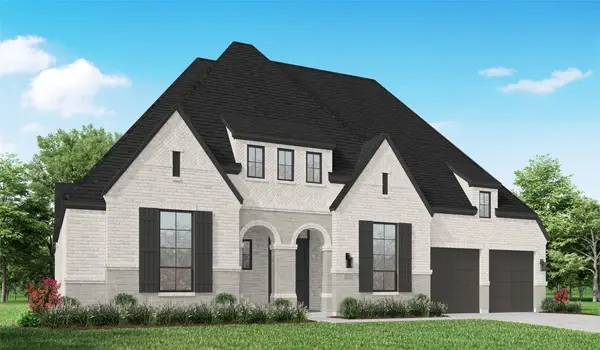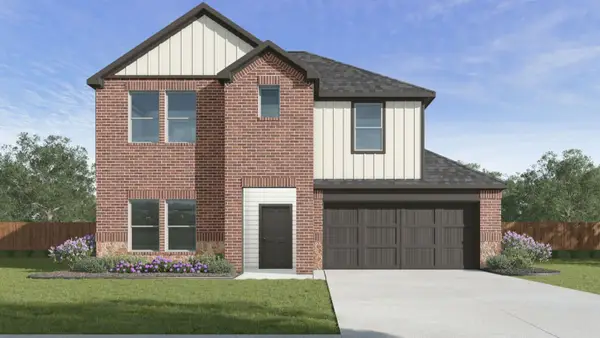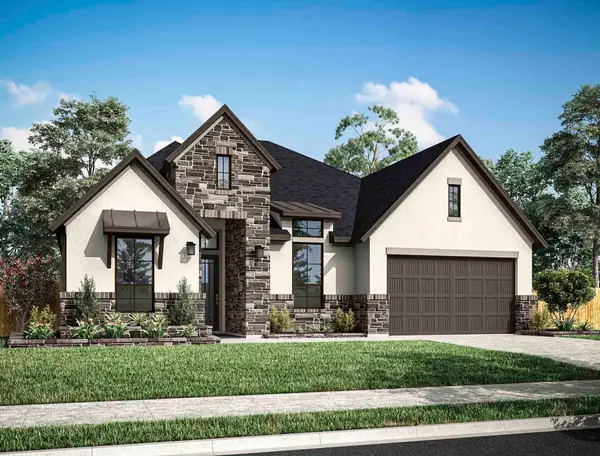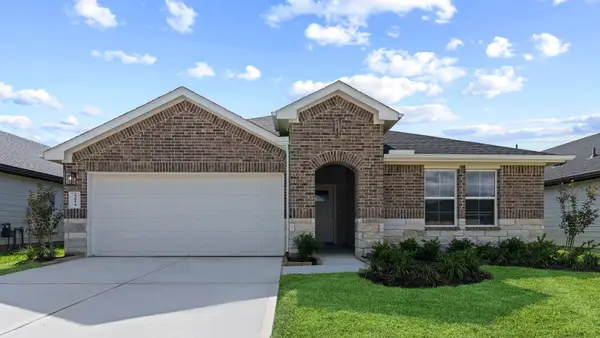32445 Forktail Lake Drive, Fulshear, TX 77441
Local realty services provided by:Better Homes and Gardens Real Estate Hometown
Upcoming open houses
- Sat, Jan 1012:00 pm - 05:00 pm
- Sun, Jan 1112:00 pm - 05:00 pm
Listed by: katie craig
Office: chesmar homes
MLS#:87231119
Source:HARMLS
Price summary
- Price:$565,990
- Price per sq. ft.:$175.72
- Monthly HOA dues:$154.17
About this home
MOVE IN READY!! The Rivercrest Plan! 2 Story. 5 Bdrms(2 down). 4 Baths. 2-Story Fam Rm w/Faux Beams1+Gas Log FP w/Stone Surr. Kitch w/Cafe' Appl Pkg(2 Ovens), Luxe Pantry, Tile Bksplsh, Und-Cab Lightg, Sing-Basin SS Sink+Pndnt Lightg. Main Bath Barn Dr+Faux Beam Ceiling+Mud-Set Shwr&Freestndg Tub. Main Closet Pass-Thru to Util Rm. Guest Bath w/Shwr Conv. Gm Rm. Priv Study&Opt Pock Offc. 2-Car Grg+Stg w/Epoxy Flr. 4 Sides Brk(1st Flr) w/Stuc Elev. Covd Patio w/Spray Text, Gas Line+C-Fan. Brush Nick Lightg&Trinsic Hrdwr Pkg: Plum Fixt; Dr &Bath Hrdwr; Shwr Frm. 8' Int Drs(1st flr). Wd-Look Tile Flrg+Upgrd Cpt &Pad. Qrtz C-tops Kitch&Main Bath. Tile Shwr Surr. Framed Mirr. 42" Wide Mahog Frt Dr w/Keypad. Blinds. C-Fans. Alarm Sys. Spklr Sys. Tnklss Wtr Htr. Full Gutt. Wrght-Iron-Lk Rear Fence&Gate. Energy Star Appl w/16 SEER AC. Environ Livg "Diam Lvl". Energy HERS=56! Wind Clips&Straps(110 MPH). Walk dist to Rec Cntr. No Rear Neigh. Neigh Elem Schl&Fut Shop Cntr.
Contact an agent
Home facts
- Year built:2025
- Listing ID #:87231119
- Updated:January 09, 2026 at 10:07 PM
Rooms and interior
- Bedrooms:5
- Total bathrooms:4
- Full bathrooms:4
- Living area:3,221 sq. ft.
Heating and cooling
- Cooling:Central Air, Electric
- Heating:Central, Gas
Structure and exterior
- Roof:Composition
- Year built:2025
- Building area:3,221 sq. ft.
Schools
- High school:FULSHEAR HIGH SCHOOL
- Middle school:LEAMAN JUNIOR HIGH SCHOOL
- Elementary school:MORGAN ELEMENTARY SCHOOL
Utilities
- Sewer:Public Sewer
Finances and disclosures
- Price:$565,990
- Price per sq. ft.:$175.72
- Tax amount:$1,880 (2024)
New listings near 32445 Forktail Lake Drive
- New
 $374,900Active3 beds 3 baths1,740 sq. ft.
$374,900Active3 beds 3 baths1,740 sq. ft.32303 Clouser Minnow Court, Fulshear, TX 77441
MLS# 42433192Listed by: CENTURY COMMUNITIES - New
 $449,990Active5 beds 3 baths3,188 sq. ft.
$449,990Active5 beds 3 baths3,188 sq. ft.3503 Olivia Park Drive, Fulshear, TX 77441
MLS# 47758155Listed by: D.R. HORTON - TEXAS, LTD - New
 $838,900Active4 beds 4 baths3,497 sq. ft.
$838,900Active4 beds 4 baths3,497 sq. ft.7718 Powdered Dancer Court, Fulshear, TX 77441
MLS# 48566564Listed by: PERRY HOMES REALTY, LLC - New
 $989,080Active4 beds 6 baths3,709 sq. ft.
$989,080Active4 beds 6 baths3,709 sq. ft.5306 Rose Ridge Drive, Fulshear, TX 77441
MLS# 6433280Listed by: HIGHLAND HOMES REALTY - New
 $364,990Active4 beds 3 baths2,548 sq. ft.
$364,990Active4 beds 3 baths2,548 sq. ft.31123 Brighton Mill Court, Fulshear, TX 77441
MLS# 13551474Listed by: D.R. HORTON - TEXAS, LTD - New
 $415,990Active5 beds 3 baths2,607 sq. ft.
$415,990Active5 beds 3 baths2,607 sq. ft.3419 Olivia Park Drive, Fulshear, TX 77441
MLS# 30905342Listed by: D.R. HORTON - TEXAS, LTD  $638,942Active4 beds 5 baths3,198 sq. ft.
$638,942Active4 beds 5 baths3,198 sq. ft.8127 Sunny Ridge Drive, Fulshear, TX 77441
MLS# 42764302Listed by: TRI POINTE HOMES- New
 $342,990Active4 beds 2 baths2,031 sq. ft.
$342,990Active4 beds 2 baths2,031 sq. ft.31126 Brighton Mill Court, Fulshear, TX 77441
MLS# 75649056Listed by: D.R. HORTON - TEXAS, LTD - New
 $321,990Active4 beds 2 baths1,748 sq. ft.
$321,990Active4 beds 2 baths1,748 sq. ft.31138 Brighton Mill Court, Fulshear, TX 77441
MLS# 78413463Listed by: D.R. HORTON - TEXAS, LTD - New
 $300,000Active2 beds 2 baths1,393 sq. ft.
$300,000Active2 beds 2 baths1,393 sq. ft.7747 Rolling Stone Drive, Fulshear, TX 77441
MLS# 36476999Listed by: COMPASS RE TEXAS, LLC - WEST HOUSTON
