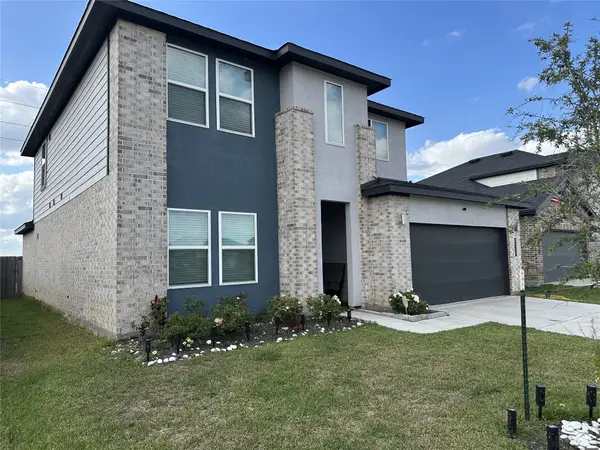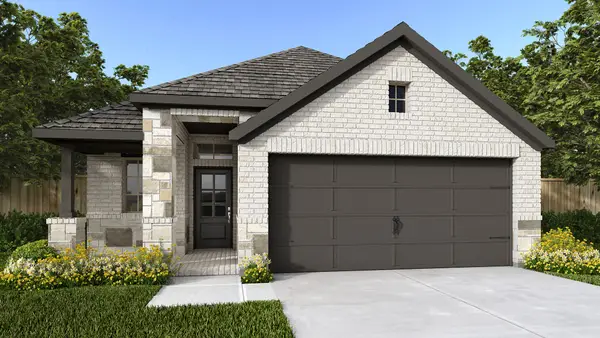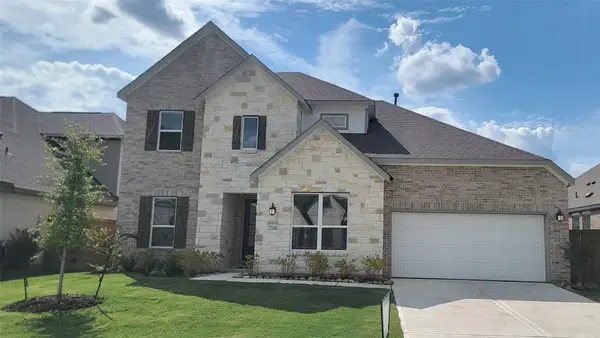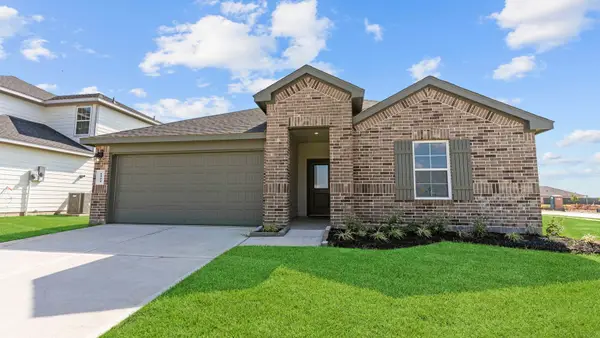3419 Cabernet Shores Drive, Fulshear, TX 77441
Local realty services provided by:Better Homes and Gardens Real Estate Hometown
3419 Cabernet Shores Drive,Fulshear, TX 77441
$599,000
- 5 Beds
- 4 Baths
- 2,915 sq. ft.
- Single family
- Active
Listed by: kuen wong, donnya antoine
Office: skw realty
MLS#:66332965
Source:HARMLS
Price summary
- Price:$599,000
- Price per sq. ft.:$205.49
- Monthly HOA dues:$108.33
About this home
Beautiful 2-story Linz plan with front porch elevation, situated on a large cul-de-sac lot in the highly desirable Cinco Ranch/Cross Creek Ranch community. This spacious home offers 5 bedrooms, 4 full baths, a 3-car tandem garage, and an upstairs game room with 3 bedrooms and 2 baths. The oversized family room with a gas-burning fireplace flows into the formal dining, island kitchen, and breakfast area, with wood flooring in most first-floor common areas. The master suite includes a bay window, large walk-in closet, and spa-like bath. Additional features include a covered back patio and sprinkler system. Ideally located across from a kids’ playground and near the elementary school, the home is also minutes from Costco, Katy Asian Town, and major supermarkets. Residents enjoy resort-style amenities including pools, a fitness center, parks, trails, sports fields, and a 150-acre lake. Zoned to three top-rated Katy ISD ‘A’ schools, this home offers comfort, convenience, and lifestyle.
Contact an agent
Home facts
- Year built:2018
- Listing ID #:66332965
- Updated:November 27, 2025 at 12:48 PM
Rooms and interior
- Bedrooms:5
- Total bathrooms:4
- Full bathrooms:4
- Living area:2,915 sq. ft.
Heating and cooling
- Cooling:Central Air, Electric
- Heating:Central, Gas
Structure and exterior
- Roof:Composition
- Year built:2018
- Building area:2,915 sq. ft.
- Lot area:0.15 Acres
Schools
- High school:JORDAN HIGH SCHOOL
- Middle school:ADAMS JUNIOR HIGH SCHOOL
- Elementary school:CAMPBELL ELEMENTARY SCHOOL (KATY)
Utilities
- Sewer:Public Sewer
Finances and disclosures
- Price:$599,000
- Price per sq. ft.:$205.49
- Tax amount:$16,625 (2022)
New listings near 3419 Cabernet Shores Drive
- New
 $375,000Active4 beds 3 baths2,465 sq. ft.
$375,000Active4 beds 3 baths2,465 sq. ft.4330 N Kircher Park Lane N, Fulshear, TX 77441
MLS# 3198673Listed by: WALZEL PROPERTIES - CORPORATE OFFICE  $746,900Pending5 beds 5 baths4,098 sq. ft.
$746,900Pending5 beds 5 baths4,098 sq. ft.31707 Bluebell Avenue, Fulshear, TX 77423
MLS# 3475708Listed by: PERRY HOMES REALTY, LLC- New
 $424,900Active3 beds 3 baths1,743 sq. ft.
$424,900Active3 beds 3 baths1,743 sq. ft.30927 Star Gazer Road, Fulshear, TX 77423
MLS# 92202435Listed by: PERRY HOMES REALTY, LLC - New
 $657,900Active4 beds 4 baths3,396 sq. ft.
$657,900Active4 beds 4 baths3,396 sq. ft.30931 Golden Felipe Street, Fulshear, TX 77441
MLS# 36685870Listed by: PERRY HOMES REALTY, LLC - New
 $416,900Active3 beds 3 baths1,722 sq. ft.
$416,900Active3 beds 3 baths1,722 sq. ft.30922 Star Gazer Road, Fulshear, TX 77423
MLS# 26968546Listed by: PERRY HOMES REALTY, LLC - New
 $640,900Active5 beds 4 baths3,357 sq. ft.
$640,900Active5 beds 4 baths3,357 sq. ft.30927 Golden Felipe Street, Fulshear, TX 77441
MLS# 50875874Listed by: PERRY HOMES REALTY, LLC - New
 $467,990Active4 beds 3 baths2,614 sq. ft.
$467,990Active4 beds 3 baths2,614 sq. ft.31510 Meadow Run Lane, Fulshear, TX 77423
MLS# 11239928Listed by: LENNAR HOMES VILLAGE BUILDERS, LLC - New
 $345,990Active4 beds 3 baths2,041 sq. ft.
$345,990Active4 beds 3 baths2,041 sq. ft.31110 Brighton Mill Court, Fulshear, TX 77441
MLS# 43953009Listed by: D.R. HORTON - TEXAS, LTD - New
 $548,990Active4 beds 4 baths3,364 sq. ft.
$548,990Active4 beds 4 baths3,364 sq. ft.31026 Vintage Creek Lane, Fulshear, TX 77441
MLS# 3465097Listed by: LENNAR HOMES VILLAGE BUILDERS, LLC - New
 $319,990Active4 beds 2 baths2,031 sq. ft.
$319,990Active4 beds 2 baths2,031 sq. ft.3927 Langridge Drive, Fulshear, TX 77441
MLS# 50341793Listed by: D.R. HORTON - TEXAS, LTD
