3807 Westerdale Drive, Fulshear, TX 77441
Local realty services provided by:Better Homes and Gardens Real Estate Hometown
3807 Westerdale Drive,Fulshear, TX 77441
$1,275,000
- 4 Beds
- 7 Baths
- 6,298 sq. ft.
- Single family
- Active
Listed by: erin kugler
Office: keller williams premier realty
MLS#:56151705
Source:HARMLS
Price summary
- Price:$1,275,000
- Price per sq. ft.:$202.45
- Monthly HOA dues:$116.67
About this home
This luxury Spanish style estate boasts 4 beds, 4 full baths, & 3 half baths, spread across 6,200 sqft and has a NEW ROOF that was installed March 2025. Situated on over an acre of picturesque land, the home offers a tranquil outdoor oasis perfect for relaxation and entertainment. The grand foyer features a striking arched entry door, personally designed by the homeowner, and soaring ceilings that exude elegance & sophistication. The expansive kitchen is a haven for both culinary enthusiasts & entertainers, featuring ample cabinet & counter space, a spacious pantry that doubles as a safe room, & a large breakfast bar. The home also features a spacious family room with a cozy fireplace, built-in bookshelves, & large windows that flood the space with natural light. The game room with an expansive wet bar offers endless possibilities for entertainment. Out back, an expansive sparkling pool with a slide, an oversized pavilion with an outdoor kitchen, a firepit & treehouse await!
Contact an agent
Home facts
- Year built:2009
- Listing ID #:56151705
- Updated:January 09, 2026 at 12:59 PM
Rooms and interior
- Bedrooms:4
- Total bathrooms:7
- Full bathrooms:4
- Half bathrooms:3
- Living area:6,298 sq. ft.
Heating and cooling
- Cooling:Central Air, Electric
- Heating:Central, Electric
Structure and exterior
- Roof:Composition
- Year built:2009
- Building area:6,298 sq. ft.
- Lot area:1.17 Acres
Schools
- High school:FULSHEAR HIGH SCHOOL
- Middle school:LEAMAN JUNIOR HIGH SCHOOL
- Elementary school:MORGAN ELEMENTARY SCHOOL
Utilities
- Sewer:Public Sewer
Finances and disclosures
- Price:$1,275,000
- Price per sq. ft.:$202.45
- Tax amount:$19,395 (2024)
New listings near 3807 Westerdale Drive
- Open Sat, 12 to 2pmNew
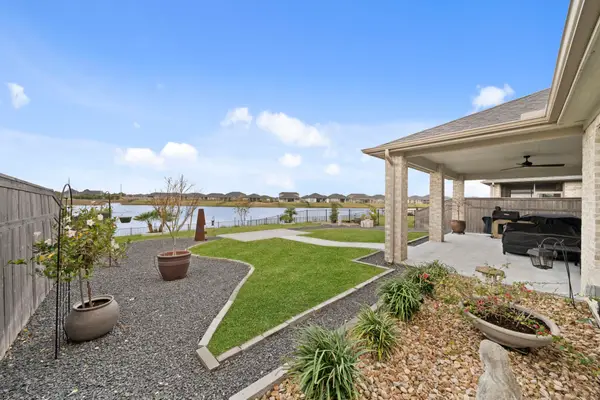 $615,000Active3 beds 2 baths2,400 sq. ft.
$615,000Active3 beds 2 baths2,400 sq. ft.29154 Rustic Orchard Lane, Fulshear, TX 77441
MLS# 52994471Listed by: KELLER WILLIAMS REALTY METROPOLITAN - New
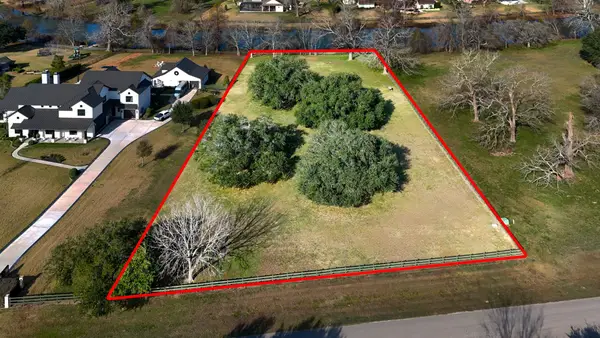 $800,000Active1.56 Acres
$800,000Active1.56 Acres31119 Riverlake Road, Fulshear, TX 77441
MLS# 61619019Listed by: COMPASS RE TEXAS, LLC - WEST HOUSTON - New
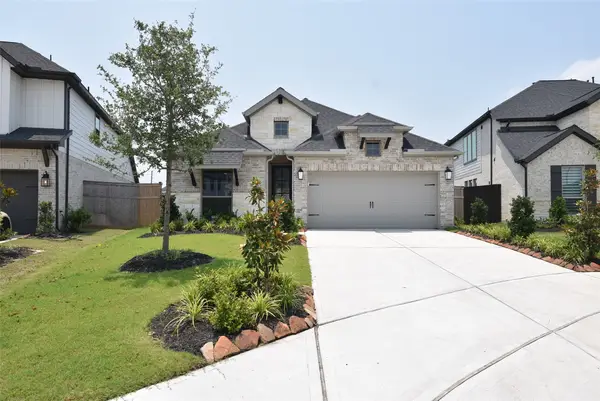 $445,000Active4 beds 3 baths2,600 sq. ft.
$445,000Active4 beds 3 baths2,600 sq. ft.5331 Egret Gable Court, Fulshear, TX 77441
MLS# 73466171Listed by: MIH REALTY, LLC - New
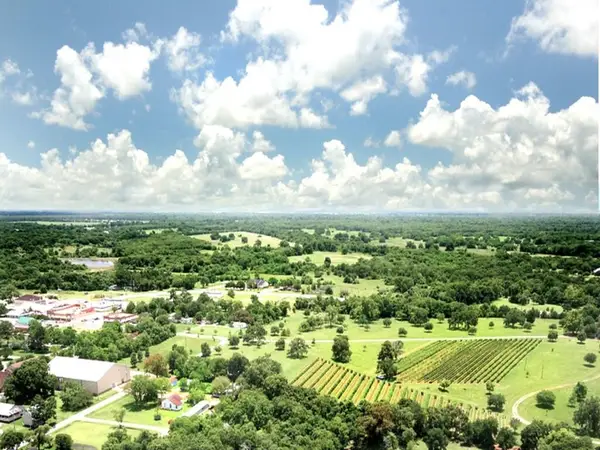 $119,999Active1.22 Acres
$119,999Active1.22 Acres0 Bowser Road, Fulshear, TX 77441
MLS# 48930841Listed by: KAREN DAVIS PROPERTIES - New
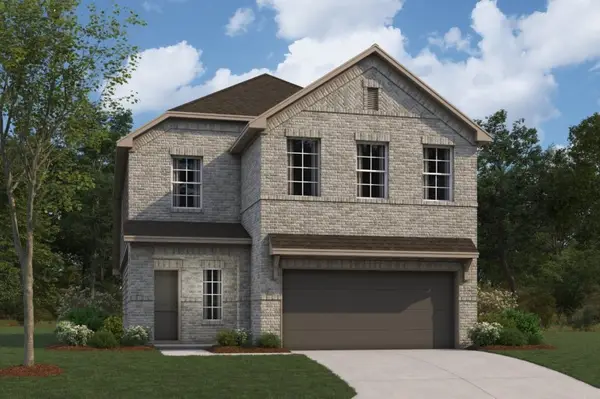 $338,990Active4 beds 3 baths2,139 sq. ft.
$338,990Active4 beds 3 baths2,139 sq. ft.32515 Midsummer Drive, Fulshear, TX 77441
MLS# 46264600Listed by: M/I HOMES - New
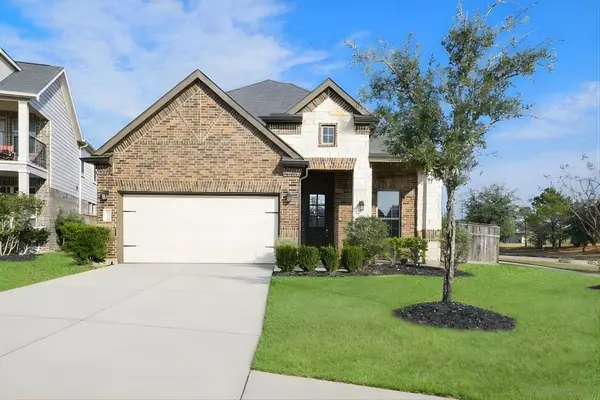 $435,000Active4 beds 3 baths2,163 sq. ft.
$435,000Active4 beds 3 baths2,163 sq. ft.29114 Autumn Brook Drive, Fulshear, TX 77441
MLS# 7054255Listed by: KELLER WILLIAMS SIGNATURE - New
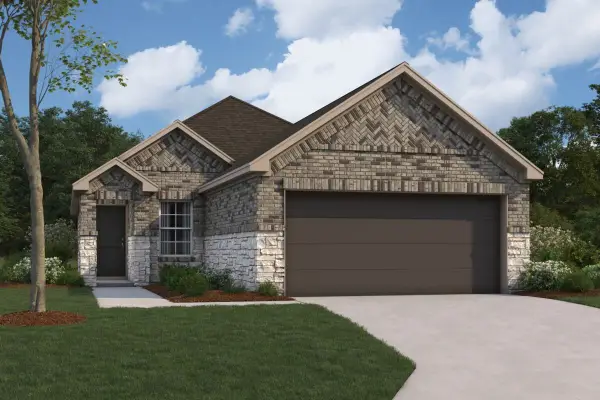 $287,990Active3 beds 2 baths1,330 sq. ft.
$287,990Active3 beds 2 baths1,330 sq. ft.32451 Sunbeam Drive, Fulshear, TX 77441
MLS# 75312681Listed by: M/I HOMES - New
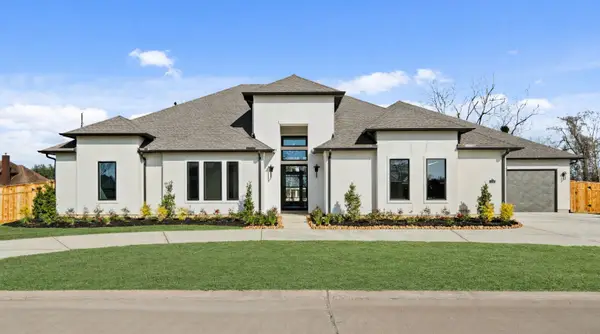 $1,389,000Active4 beds 5 baths4,874 sq. ft.
$1,389,000Active4 beds 5 baths4,874 sq. ft.4210 Westgate Lane, Fulshear, TX 77441
MLS# 93290955Listed by: PARTNERS IN BUILDING - Open Sat, 10am to 6pmNew
 $354,990Active4 beds 3 baths2,475 sq. ft.
$354,990Active4 beds 3 baths2,475 sq. ft.31107 Winchester Falls Court, Fulshear, TX 77441
MLS# 86894297Listed by: D.R. HORTON - TEXAS, LTD - New
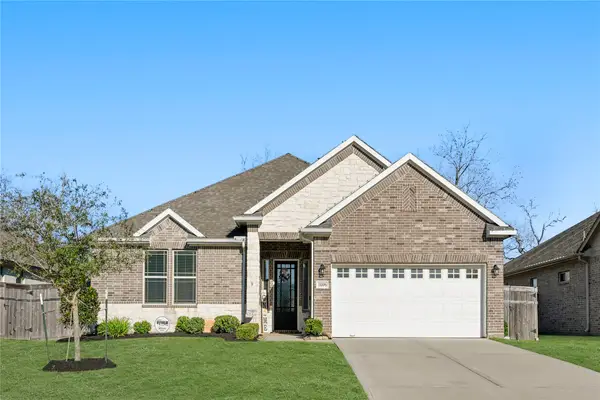 $550,000Active3 beds 3 baths2,627 sq. ft.
$550,000Active3 beds 3 baths2,627 sq. ft.33006 Woodlake Drive, Fulshear, TX 77441
MLS# 6371185Listed by: KELLER WILLIAMS PREMIER REALTY
