3811 Westerdale Drive, Fulshear, TX 77441
Local realty services provided by:Better Homes and Gardens Real Estate Hometown
3811 Westerdale Drive,Fulshear, TX 77441
$999,999
- 4 Beds
- 4 Baths
- 6,945 sq. ft.
- Single family
- Active
Listed by:jim soule'
Office:first choice real estate of texas
MLS#:16650615
Source:HARMLS
Price summary
- Price:$999,999
- Price per sq. ft.:$143.99
- Monthly HOA dues:$108.33
About this home
Come home to the master planned community of Weston Lakes in the community of Fulshear. This home is located in a secure, gated development, with large lots and country club that offers an 18 hole golf course, fitness center, waterside grill, wine room, dining room, tennis, family pool, and adult pool. The home is a ranch style, which has handicap accessable ramps, doors, shower, and tub. The 1.225 acre lot has live oaks, two fruit producing orange trees and a pecan tree. The home has a flowing floor plan with a large kitchen that opens to the living area, a large family room, and utility room with large built-in freezer and refrigerator. There are two primary suites on the first floor as well as two additional bedrooms. The second floor is a large climate controlled area that can be configured into additional bedrooms and living space. There is a second story storage space in the attached garage. The home has backup power via a 48kw Generac liquid cooled natural gas generator.
Contact an agent
Home facts
- Year built:2011
- Listing ID #:16650615
- Updated:October 08, 2025 at 11:45 AM
Rooms and interior
- Bedrooms:4
- Total bathrooms:4
- Full bathrooms:3
- Half bathrooms:1
- Living area:6,945 sq. ft.
Heating and cooling
- Cooling:Central Air, Electric
- Heating:Central, Gas
Structure and exterior
- Roof:Composition
- Year built:2011
- Building area:6,945 sq. ft.
- Lot area:1.23 Acres
Schools
- High school:FULSHEAR HIGH SCHOOL
- Middle school:LEAMAN JUNIOR HIGH SCHOOL
- Elementary school:MORGAN ELEMENTARY SCHOOL
Utilities
- Sewer:Public Sewer
Finances and disclosures
- Price:$999,999
- Price per sq. ft.:$143.99
- Tax amount:$18,537 (2024)
New listings near 3811 Westerdale Drive
- New
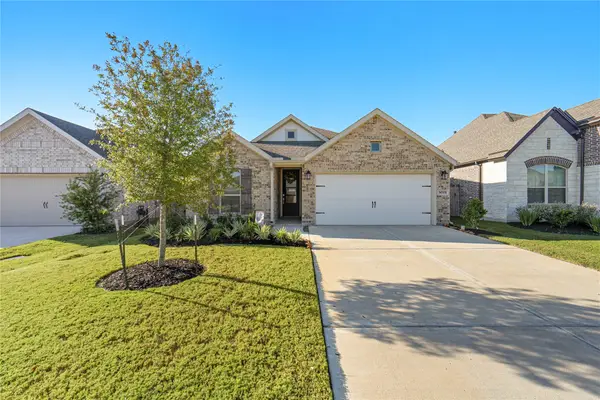 $364,900Active3 beds 2 baths1,890 sq. ft.
$364,900Active3 beds 2 baths1,890 sq. ft.30331 Tall Fescue Drive, Fulshear, TX 77423
MLS# 10240158Listed by: RE/MAX GRAND - New
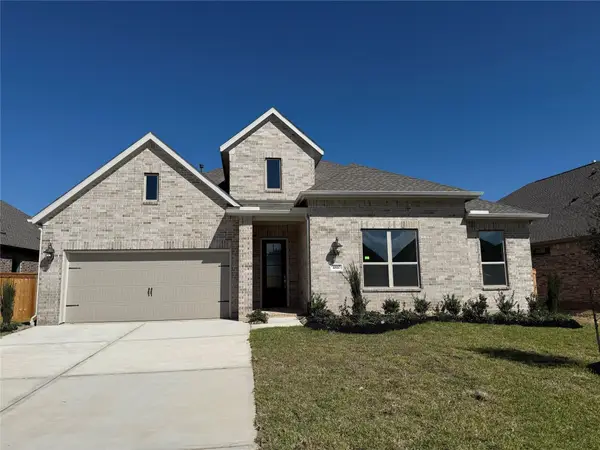 $515,990Active4 beds 4 baths3,053 sq. ft.
$515,990Active4 beds 4 baths3,053 sq. ft.31502 Meadow Run Lane, Fulshear, TX 77423
MLS# 6511916Listed by: LENNAR HOMES VILLAGE BUILDERS, LLC - New
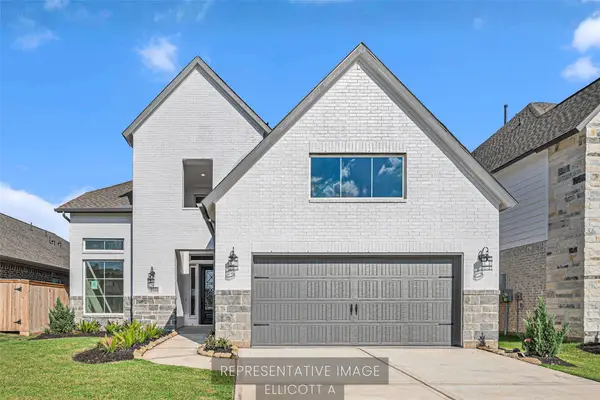 $617,397Active4 beds 4 baths3,000 sq. ft.
$617,397Active4 beds 4 baths3,000 sq. ft.2915 Sweet Honey Lane, Fulshear, TX 77423
MLS# 32537877Listed by: WESTIN HOMES - New
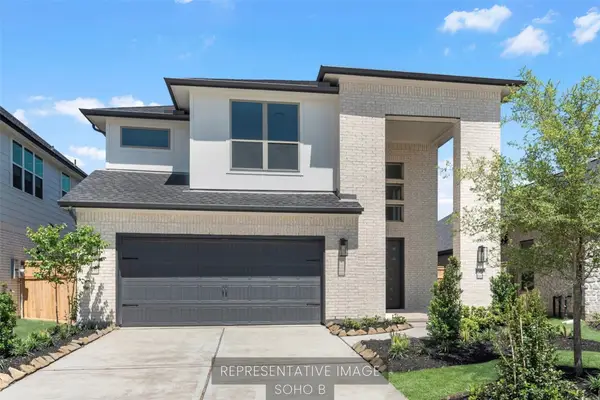 $513,317Active4 beds 4 baths2,800 sq. ft.
$513,317Active4 beds 4 baths2,800 sq. ft.31203 Riley Heights Drive, Fulshear, TX 77441
MLS# 34219913Listed by: WESTIN HOMES - New
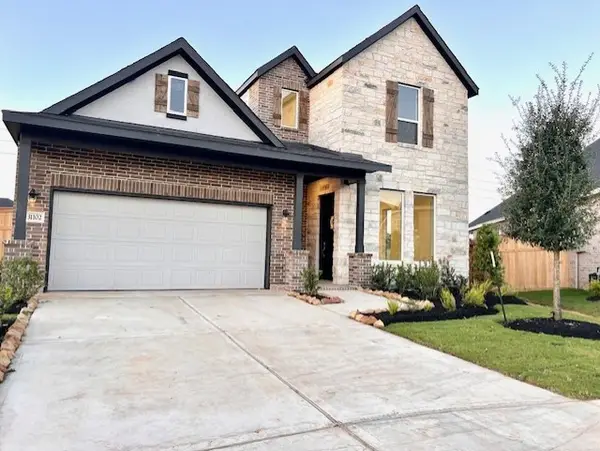 $470,940Active4 beds 4 baths2,924 sq. ft.
$470,940Active4 beds 4 baths2,924 sq. ft.31102 Marlow Manor Court, Fulshear, TX 77441
MLS# 16918317Listed by: LENNAR HOMES VILLAGE BUILDERS, LLC - New
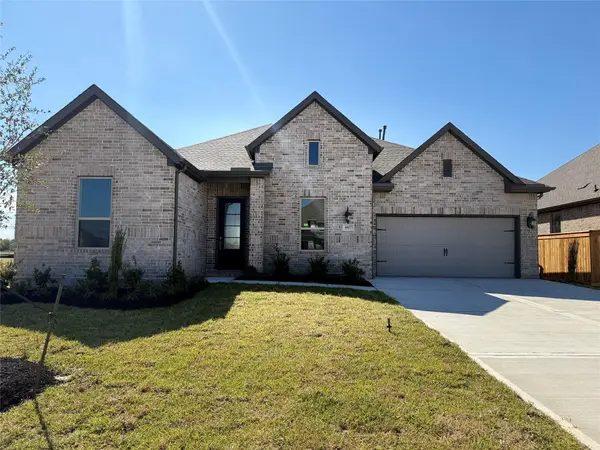 $471,990Active3 beds 3 baths2,423 sq. ft.
$471,990Active3 beds 3 baths2,423 sq. ft.2603 Daisy Meadow Place, Fulshear, TX 77423
MLS# 35965741Listed by: LENNAR HOMES VILLAGE BUILDERS, LLC - Open Fri, 12 to 5pmNew
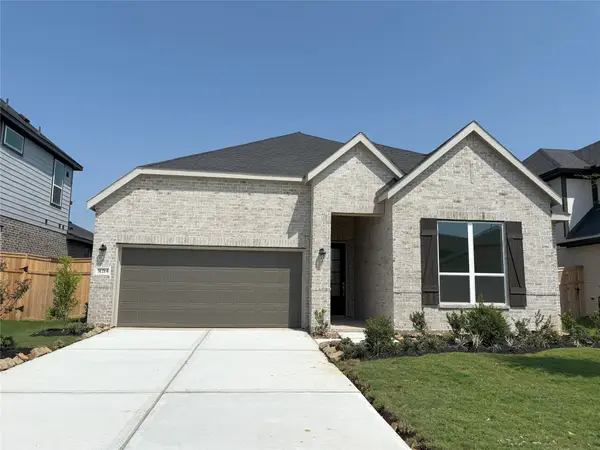 $349,140Active3 beds 2 baths2,093 sq. ft.
$349,140Active3 beds 2 baths2,093 sq. ft.31214 Anna Meadows Drive, Fulshear, TX 77441
MLS# 47888928Listed by: LENNAR HOMES VILLAGE BUILDERS, LLC - New
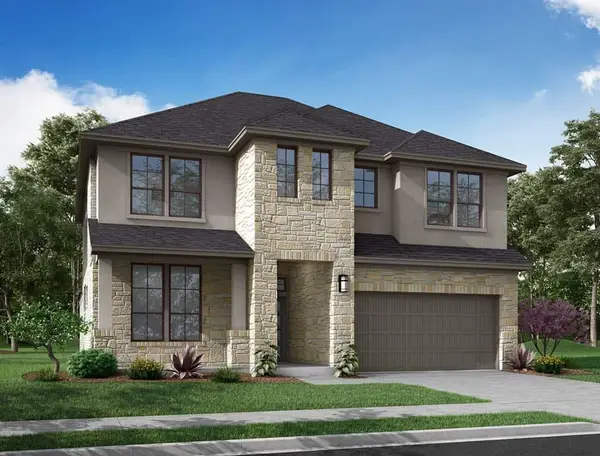 $608,162Active4 beds 3 baths2,976 sq. ft.
$608,162Active4 beds 3 baths2,976 sq. ft.8019 Treetop View, Fulshear, TX 77441
MLS# 54466906Listed by: TRI POINTE HOMES - New
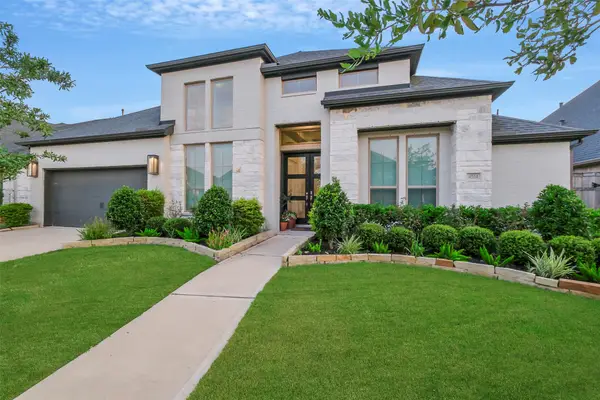 $625,000Active4 beds 4 baths3,495 sq. ft.
$625,000Active4 beds 4 baths3,495 sq. ft.4514 Windy Oaks Drive, Fulshear, TX 77441
MLS# 42619521Listed by: BETH WOLFF REALTORS - New
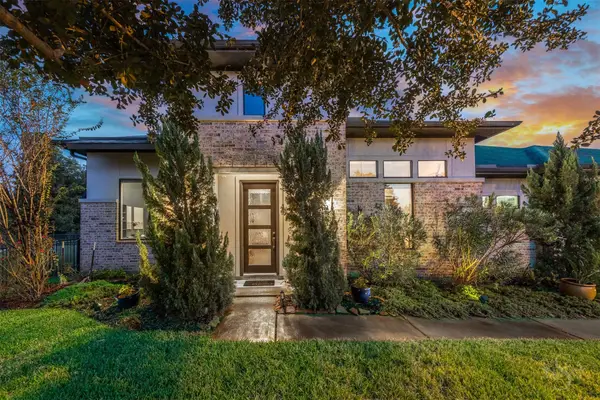 $750,000Active3 beds 4 baths3,126 sq. ft.
$750,000Active3 beds 4 baths3,126 sq. ft.32803 Waxberry Court, Fulshear, TX 77441
MLS# 90213904Listed by: KELLER WILLIAMS PREMIER REALTY
