5234 Weston Drive, Fulshear, TX 77441
Local realty services provided by:Better Homes and Gardens Real Estate Hometown
Listed by:collette king
Office:re/max universal
MLS#:81222271
Source:HARMLS
Price summary
- Price:$985,000
- Price per sq. ft.:$300.3
- Monthly HOA dues:$116.67
About this home
Welcome to luxury living in Weston Lakes, a premier gated & guarded golf course community. 1.5-story home with private apartment and private guest suite perfectly situated on an almost half-acre lot overlooking the 5th hole of the golf course. Main residence featuring 4 spacious bdrms, 3.5 baths, private study, & elegant formal dining room on main floor. Upstairs gmrm w/ full bath. Open floor plan w/ soaring ceilings, crown molding, plantation shutters, stone fireplace & natural light. Chef’s kitchen w/ custon built ins & ample storage. Gorgeous primary suite overlooks covered pool & spa w/ private patio access. A self-sufficient 1-bdrm apartment w/ a full kitchen, washer/dryer, & private entrance, ideal for multi-generational living or long-term guests. Attached office/bdrm w/ full bath & its own entrance. Step outside to your backyard oasis featuring a sparkling heated pool, spa, covered patio, & lush landscaping. Oversized 3-car garage, sprinkler system, & recent roof.
Contact an agent
Home facts
- Year built:2006
- Listing ID #:81222271
- Updated:September 06, 2025 at 04:10 AM
Rooms and interior
- Bedrooms:6
- Total bathrooms:7
- Full bathrooms:6
- Half bathrooms:1
- Living area:3,280 sq. ft.
Heating and cooling
- Cooling:Central Air, Electric
- Heating:Central, Gas
Structure and exterior
- Roof:Composition
- Year built:2006
- Building area:3,280 sq. ft.
- Lot area:0.47 Acres
Schools
- High school:FULSHEAR HIGH SCHOOL
- Middle school:LEAMAN JUNIOR HIGH SCHOOL
- Elementary school:MORGAN ELEMENTARY SCHOOL
Utilities
- Sewer:Public Sewer
Finances and disclosures
- Price:$985,000
- Price per sq. ft.:$300.3
- Tax amount:$12,438 (2024)
New listings near 5234 Weston Drive
- Open Sun, 2 to 4pmNew
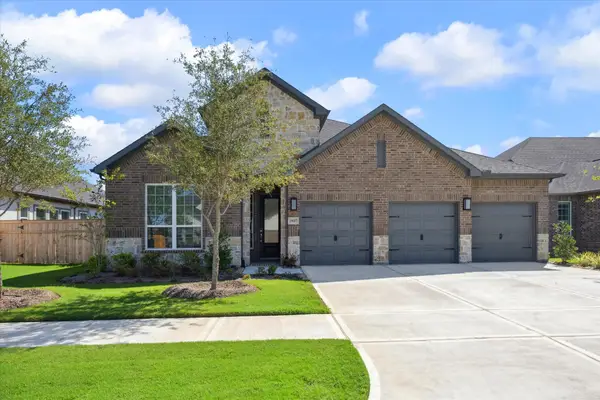 $550,000Active3 beds 3 baths2,494 sq. ft.
$550,000Active3 beds 3 baths2,494 sq. ft.29027 Vermillian Canyon Court, Fulshear, TX 77441
MLS# 93899678Listed by: BETTER HOMES AND GARDENS REAL ESTATE GARY GREENE - KATY - New
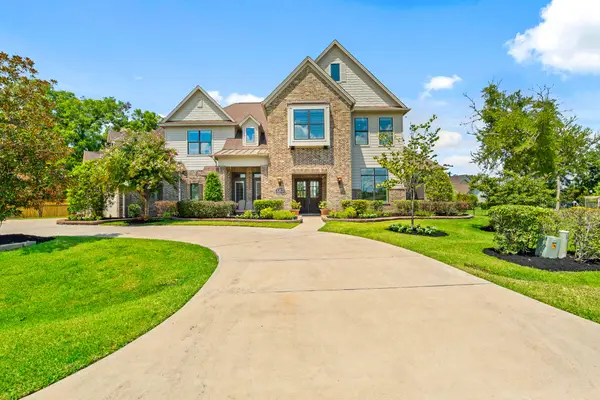 $1,100,000Active4 beds 6 baths4,955 sq. ft.
$1,100,000Active4 beds 6 baths4,955 sq. ft.32822 Whistler Court, Fulshear, TX 77441
MLS# 72690285Listed by: ROLLER REALTY - Open Sun, 2 to 4pmNew
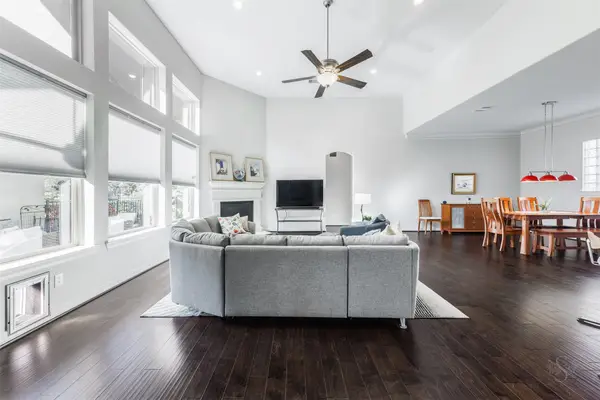 $515,000Active4 beds 3 baths2,873 sq. ft.
$515,000Active4 beds 3 baths2,873 sq. ft.11 Floral Hills Lane, Fulshear, TX 77441
MLS# 20016153Listed by: KELLER WILLIAMS MEMORIAL - Open Sat, 2 to 5pmNew
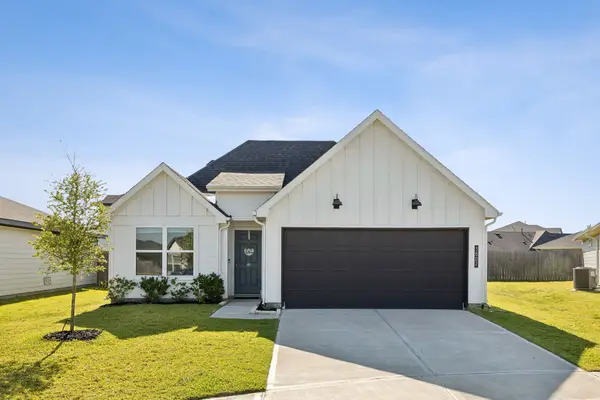 $274,000Active3 beds 2 baths1,316 sq. ft.
$274,000Active3 beds 2 baths1,316 sq. ft.3807 Irthing Cliff Court, Fulshear, TX 77441
MLS# 32962022Listed by: DR. SEAN REALTY, LLC - Open Sat, 2 to 4pmNew
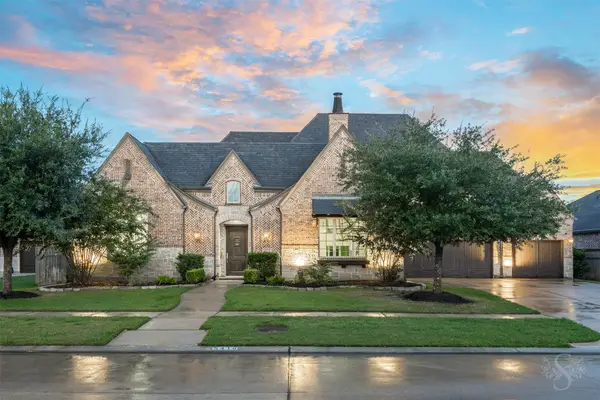 $1,078,888Active5 beds 7 baths4,665 sq. ft.
$1,078,888Active5 beds 7 baths4,665 sq. ft.5415 Charlton Ridge Lane, Fulshear, TX 77441
MLS# 72805439Listed by: KELLER WILLIAMS MEMORIAL - New
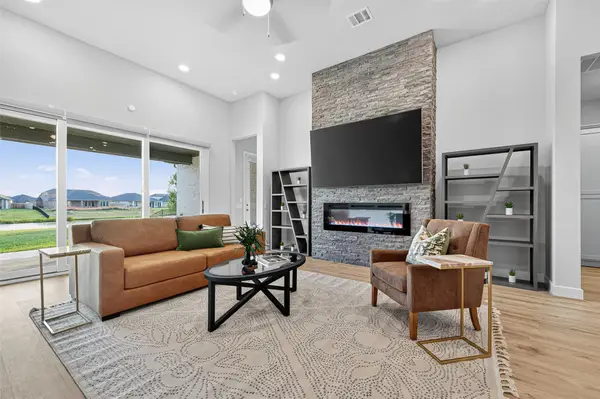 $650,000Active3 beds 3 baths2,621 sq. ft.
$650,000Active3 beds 3 baths2,621 sq. ft.4714 Copper Falls Lane, Fulshear, TX 77441
MLS# 83027108Listed by: AMBROSI REALTY, INC - New
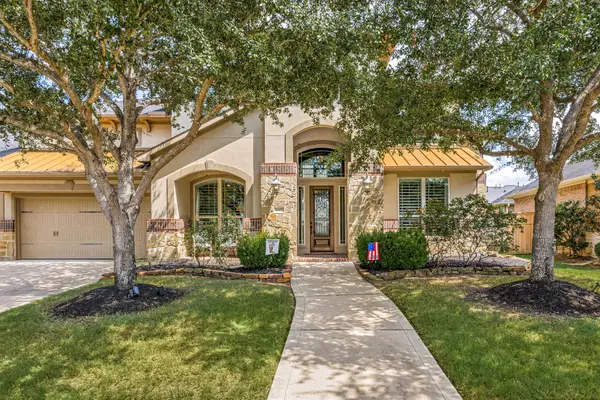 $1,100,000Active5 beds 5 baths4,825 sq. ft.
$1,100,000Active5 beds 5 baths4,825 sq. ft.5607 Mustang Ridge Lane, Fulshear, TX 77441
MLS# 13025633Listed by: REDFIN CORPORATION - Open Sat, 1 to 3pmNew
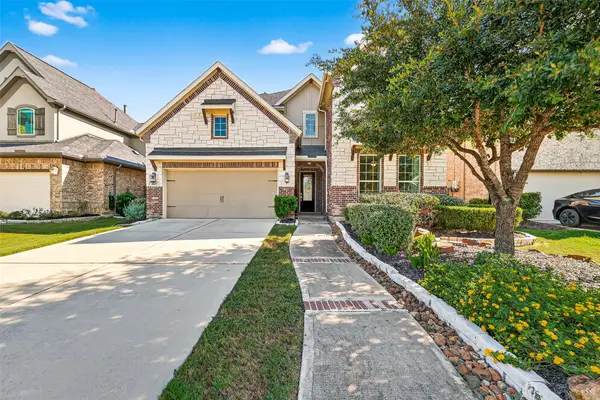 $620,000Active4 beds 5 baths3,457 sq. ft.
$620,000Active4 beds 5 baths3,457 sq. ft.3507 Canyon Branch Lane, Fulshear, TX 77441
MLS# 66122712Listed by: RE/MAX GRAND - New
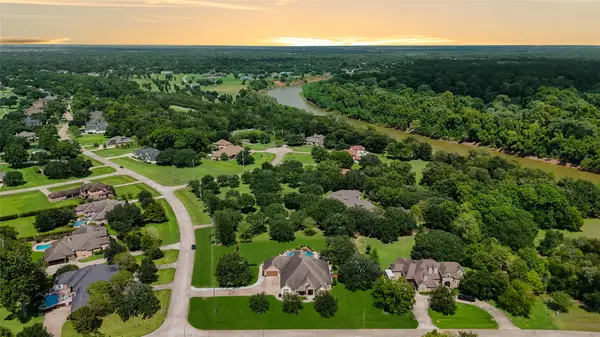 $1,374,900Active4 beds 5 baths5,072 sq. ft.
$1,374,900Active4 beds 5 baths5,072 sq. ft.32522 Westminster Drive, Fulshear, TX 77441
MLS# 61833520Listed by: EXP REALTY LLC
