5310 Briarcliff Lane, Fulshear, TX 77441
Local realty services provided by:Better Homes and Gardens Real Estate Gary Greene
5310 Briarcliff Lane,Fulshear, TX 77441
$1,125,000
- 5 Beds
- 5 Baths
- 4,878 sq. ft.
- Single family
- Active
Listed by:jaclyn gurunlian
Office:martha turner sotheby's international realty
MLS#:23693052
Source:HARMLS
Price summary
- Price:$1,125,000
- Price per sq. ft.:$230.63
- Monthly HOA dues:$125
About this home
Tucked inside the desirable community of Cross Creek Ranch, this east facing Napoli plan offers resort-style living w/ a private backyard oasis. Designed for entertaining & everyday luxury the home boasts 5 beds (2 down), 4.5 baths, game room, Theatre style media room, elegant study w/custom built-ins, formal dining w/ adjoining butler's pantry, wine grotto, custom shutters, water filtration system & nearly 5,000 SF of refined space. The chef’s kitchen is upgraded w/ Jenn Air 6 burner gas cooktop, granite counters, designer backsplash, under cabinet lighting & very large walk in pantry. The luxe primary suite features triple tray ceilings, dual closets w/custom built ins & a spa-worthy bath w/ dual spout shower, large soaking tub & vanity. Escape to the breathtaking outdoor retreat w/ heated pool & spa, gas fire bowls, extended patio w/ outdoor kitchen surrounded by lush landscaping, towering palm trees & vibrant plant life all set on an oversized lot. Zoned to top-rated KISD schools.
Contact an agent
Home facts
- Year built:2014
- Listing ID #:23693052
- Updated:September 29, 2025 at 11:38 PM
Rooms and interior
- Bedrooms:5
- Total bathrooms:5
- Full bathrooms:4
- Half bathrooms:1
- Living area:4,878 sq. ft.
Heating and cooling
- Cooling:Attic Fan, Central Air, Electric
- Heating:Central, Gas
Structure and exterior
- Roof:Composition
- Year built:2014
- Building area:4,878 sq. ft.
Schools
- High school:JORDAN HIGH SCHOOL
- Middle school:ADAMS JUNIOR HIGH SCHOOL
- Elementary school:JAMES E RANDOLPH ELEMENTARY SCHOOL
Utilities
- Sewer:Public Sewer
Finances and disclosures
- Price:$1,125,000
- Price per sq. ft.:$230.63
- Tax amount:$21,001 (2024)
New listings near 5310 Briarcliff Lane
- New
 $1,095,000Active4 beds 5 baths3,797 sq. ft.
$1,095,000Active4 beds 5 baths3,797 sq. ft.29711 Egret View Lane, Fulshear, TX 77406
MLS# 42027857Listed by: EXP REALTY LLC - New
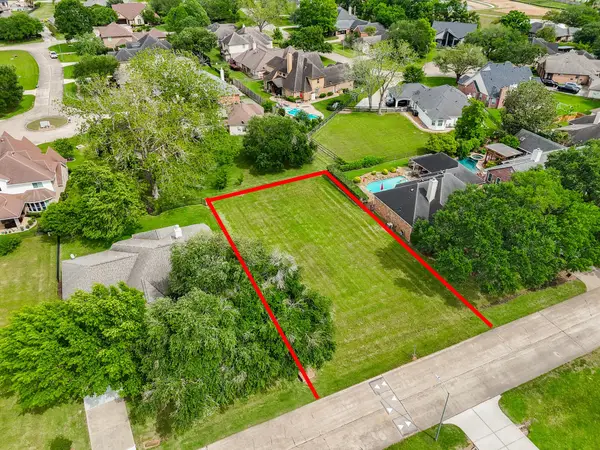 $135,000Active0.24 Acres
$135,000Active0.24 Acres4314 Wickby Street, Fulshear, TX 77441
MLS# 70460913Listed by: COLDWELL BANKER REALTY - MEMORIAL OFFICE - New
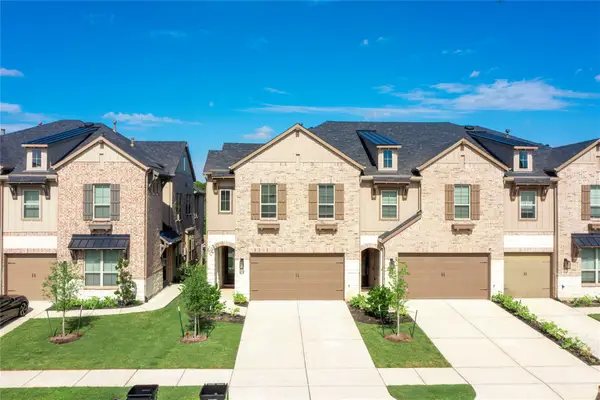 $425,000Active3 beds 3 baths2,078 sq. ft.
$425,000Active3 beds 3 baths2,078 sq. ft.6522 Bramble Cove Lane, Fulshear, TX 77441
MLS# 76774120Listed by: SKW REALTY - New
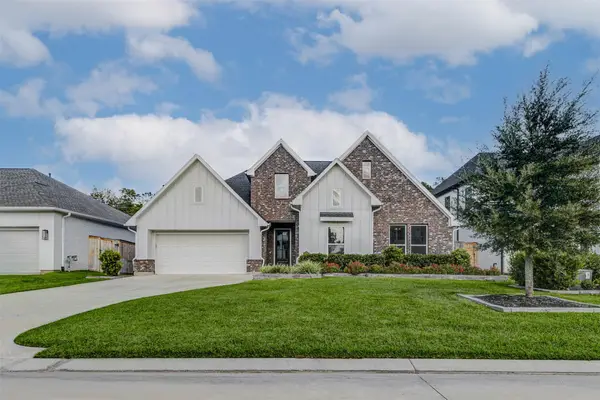 $500,000Active3 beds 2 baths2,621 sq. ft.
$500,000Active3 beds 2 baths2,621 sq. ft.3326 Winterwood Way, Fulshear, TX 77441
MLS# 79103312Listed by: KELLER WILLIAMS PREMIER REALTY - New
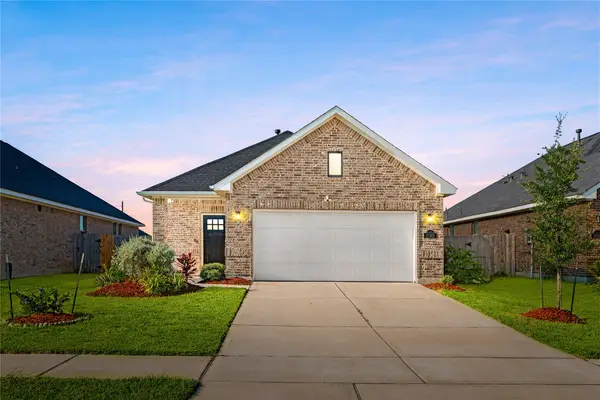 $280,000Active3 beds 2 baths1,557 sq. ft.
$280,000Active3 beds 2 baths1,557 sq. ft.31303 Whitfield Court, Fulshear, TX 77441
MLS# 65025465Listed by: CORCORAN GENESIS - Open Sat, 12 to 3pmNew
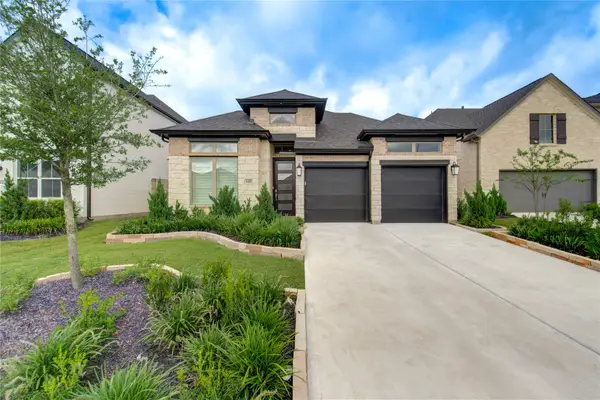 $419,900Active4 beds 3 baths2,234 sq. ft.
$419,900Active4 beds 3 baths2,234 sq. ft.4410 Lazy Grains Lane, Fulshear, TX 77441
MLS# 45143695Listed by: EXP REALTY LLC - New
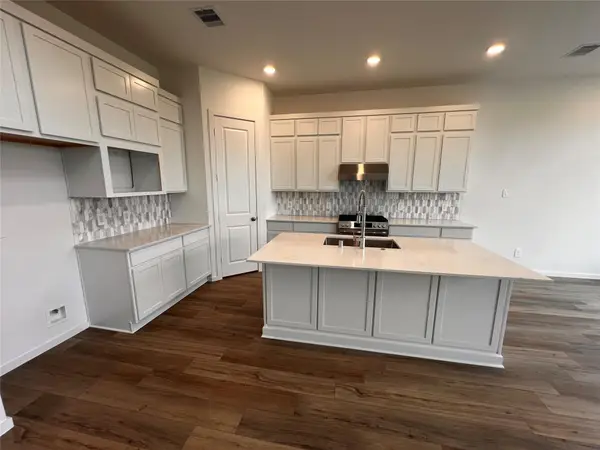 $495,990Active4 beds 4 baths2,924 sq. ft.
$495,990Active4 beds 4 baths2,924 sq. ft.31138 Riley Heights Drive, Fulshear, TX 77441
MLS# 54907258Listed by: LENNAR HOMES VILLAGE BUILDERS, LLC - New
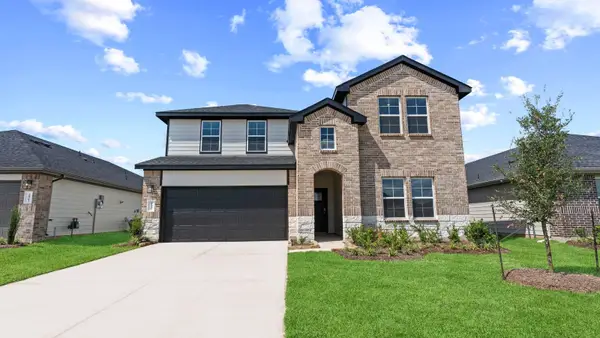 $356,990Active4 beds 3 baths2,475 sq. ft.
$356,990Active4 beds 3 baths2,475 sq. ft.4314 Camden Lakes Street, Fulshear, TX 77441
MLS# 10017266Listed by: D.R. HORTON - TEXAS, LTD - New
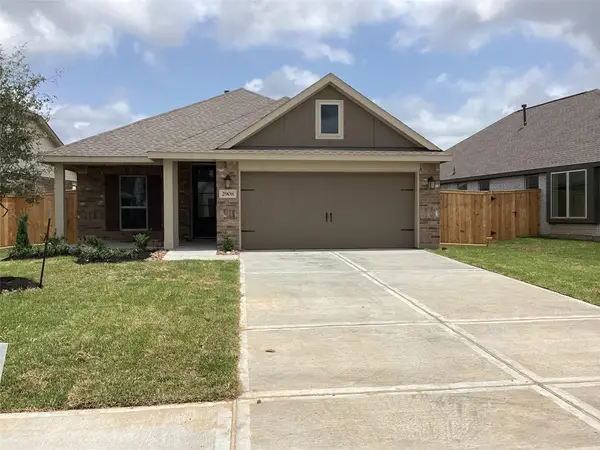 $299,990Active3 beds 2 baths1,600 sq. ft.
$299,990Active3 beds 2 baths1,600 sq. ft.31815 Blossom Lane, Fulshear, TX 77423
MLS# 14717540Listed by: LENNAR HOMES VILLAGE BUILDERS, LLC - New
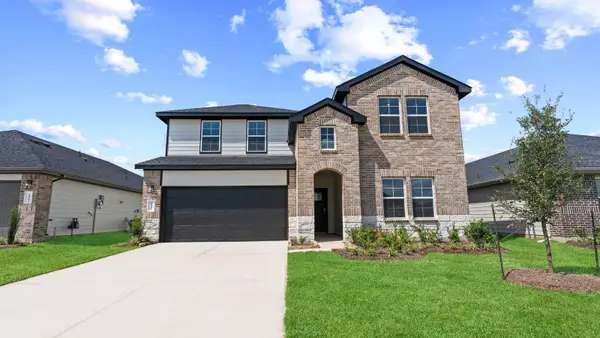 $358,990Active4 beds 3 baths2,475 sq. ft.
$358,990Active4 beds 3 baths2,475 sq. ft.30734 Wicklow Gardens Drive, Fulshear, TX 77441
MLS# 23595774Listed by: D.R. HORTON - TEXAS, LTD
