5711 Trinity Bluff Court, Fulshear, TX 77441
Local realty services provided by:Better Homes and Gardens Real Estate Hometown
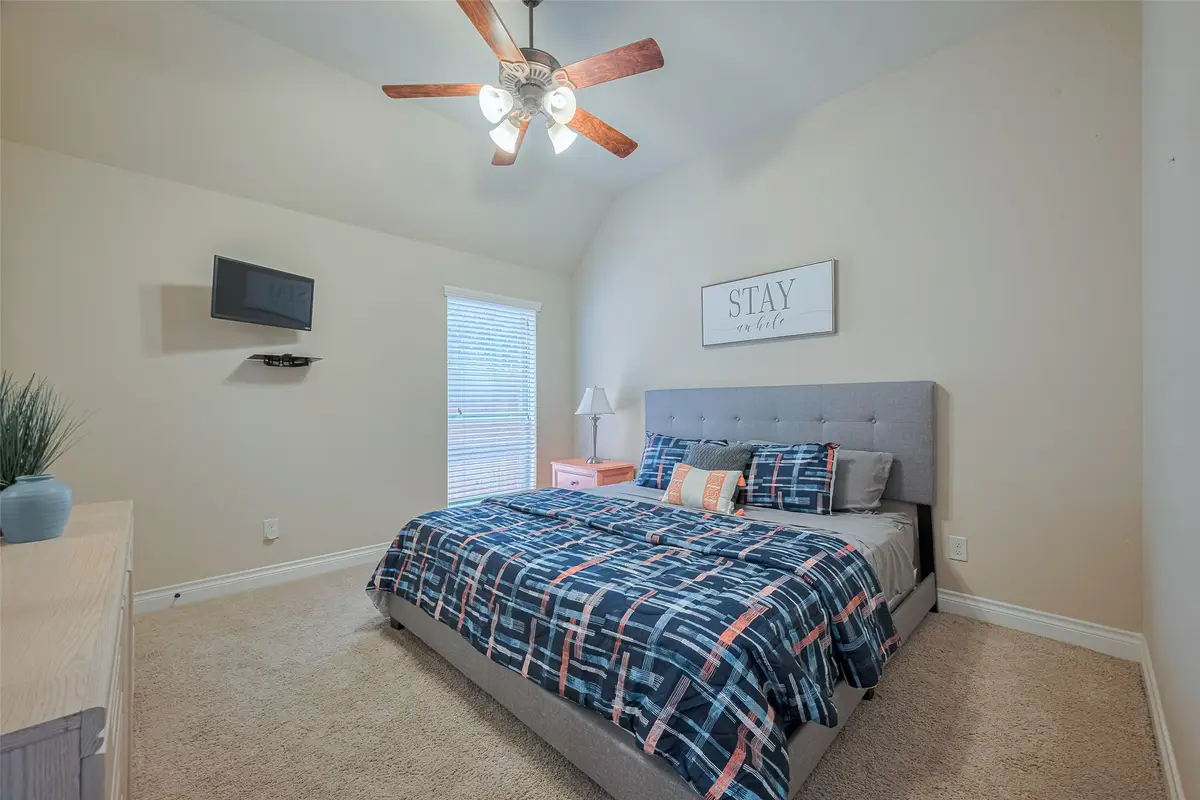
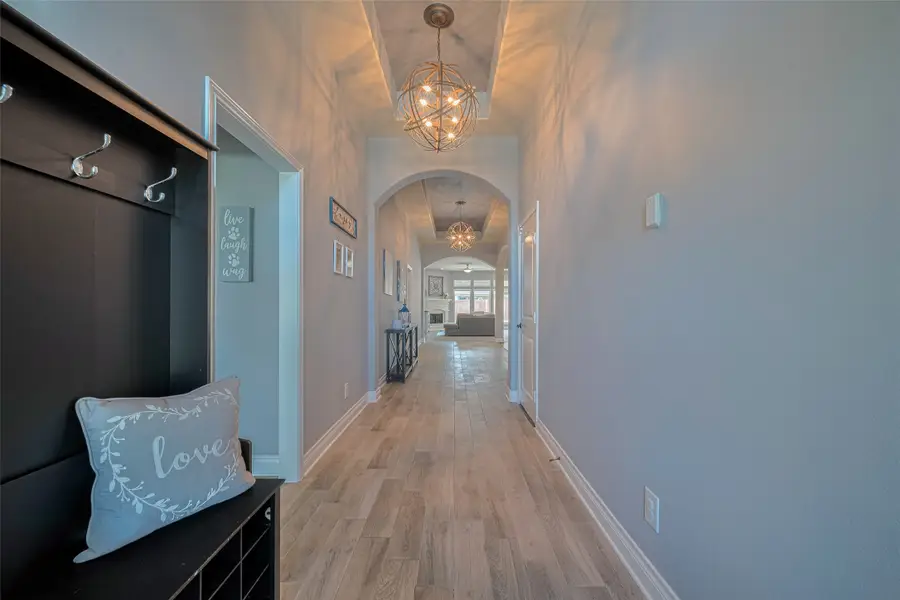
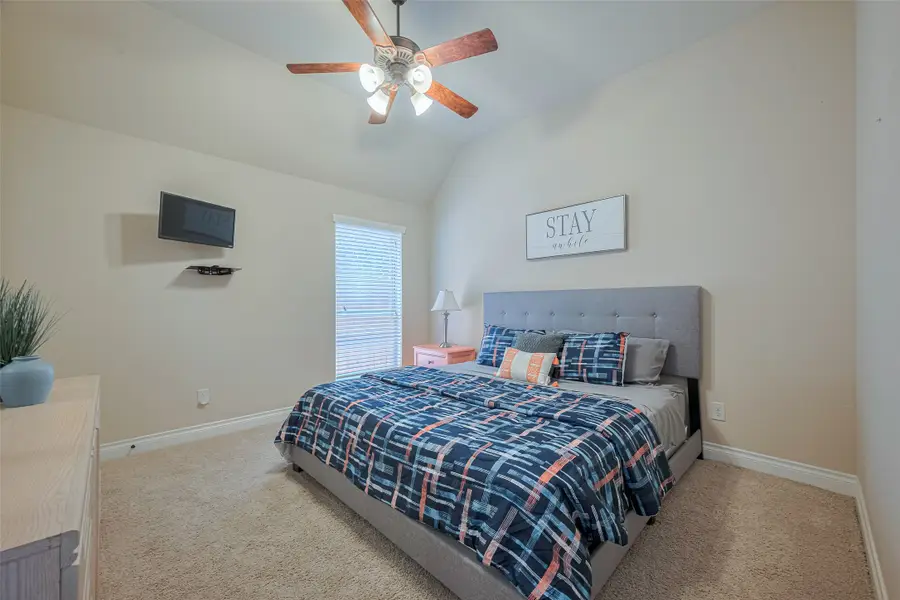
5711 Trinity Bluff Court,Fulshear, TX 77441
$539,000
- 4 Beds
- 3 Baths
- 2,513 sq. ft.
- Single family
- Active
Listed by:janelle williams
Office:re/max cinco ranch
MLS#:64955081
Source:HARMLS
Price summary
- Price:$539,000
- Price per sq. ft.:$214.48
- Monthly HOA dues:$125
About this home
This 1 STORY home on a CUL-DE-SAC with a POOL & SPA is a rare gem that’s hard to find! But here it is!!
This beautifully designed Perry Home features 4 BRs, 3 Full BAs, a versatile study or game room, and an oversized dining room perfect for gatherings. Updated Kitchen w/ Quartz Counters, Dbl Ovens & Pot Filler.
Primary Suite has custom closet with built ins. Step out back to find an extended covered patio, perfect for dining poolside, with remote-controlled shades that provide added privacy and comfort. A sparkling pool and spa are surrounded by elegant travertine decking, offering multiple spots to relax, sunbathe, or entertain.
20kw GENERATOR. Water Softener. Tankless Water Heater.
Zoned to highly acclaimed Katy ISD with all schools K-12 located inside the community! Cross Creek Ranch makes life fun with numerous preferred amenities including 4 waterparks, free fitness center, 28+ miles of trails and parks, lakes, tennis & pickleball courts, a dog park and more! Come See!
Contact an agent
Home facts
- Year built:2013
- Listing Id #:64955081
- Updated:August 18, 2025 at 11:38 AM
Rooms and interior
- Bedrooms:4
- Total bathrooms:3
- Full bathrooms:3
- Living area:2,513 sq. ft.
Heating and cooling
- Cooling:Central Air, Electric
- Heating:Central, Gas
Structure and exterior
- Roof:Composition
- Year built:2013
- Building area:2,513 sq. ft.
- Lot area:0.16 Acres
Schools
- High school:JORDAN HIGH SCHOOL
- Middle school:ADAMS JUNIOR HIGH SCHOOL
- Elementary school:JAMES E RANDOLPH ELEMENTARY SCHOOL
Utilities
- Sewer:Public Sewer
Finances and disclosures
- Price:$539,000
- Price per sq. ft.:$214.48
- Tax amount:$12,647 (2024)
New listings near 5711 Trinity Bluff Court
- New
 $495,000Active4 beds 6 baths
$495,000Active4 beds 6 baths31311 Crescent Hill Drive, Fulshear, TX 77441
MLS# 35409778Listed by: LENORE SMITH REALTY GROUP, INC - Open Sat, 12 to 2pmNew
 $350,000Active4 beds 2 baths2,100 sq. ft.
$350,000Active4 beds 2 baths2,100 sq. ft.31811 Hallington Hill Lane, Fulshear, TX 77441
MLS# 97855662Listed by: LEVITATE REAL ESTATE - New
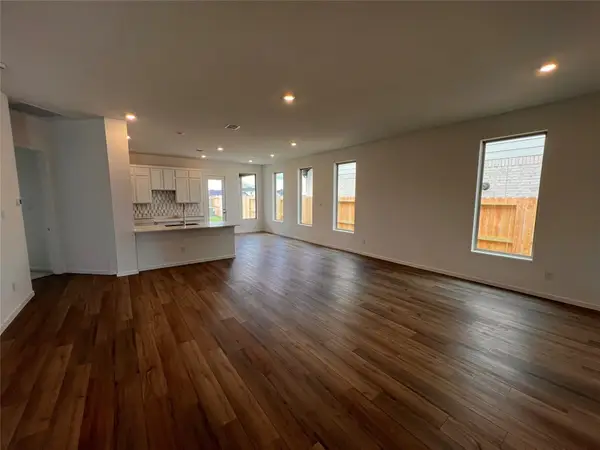 $412,990Active3 beds 2 baths2,093 sq. ft.
$412,990Active3 beds 2 baths2,093 sq. ft.31111 Riley Heights Drive, Fulshear, TX 77441
MLS# 18564583Listed by: LENNAR HOMES VILLAGE BUILDERS, LLC - New
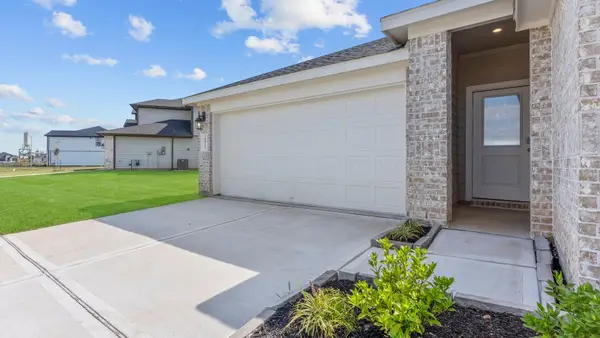 $298,990Active3 beds 2 baths1,595 sq. ft.
$298,990Active3 beds 2 baths1,595 sq. ft.3810 Zoeys Way, Fulshear, TX 77441
MLS# 28838684Listed by: D.R. HORTON - TEXAS, LTD - New
 $301,990Active3 beds 2 baths1,595 sq. ft.
$301,990Active3 beds 2 baths1,595 sq. ft.3802 Zoeys Way, Fulshear, TX 77441
MLS# 3633107Listed by: D.R. HORTON - TEXAS, LTD - New
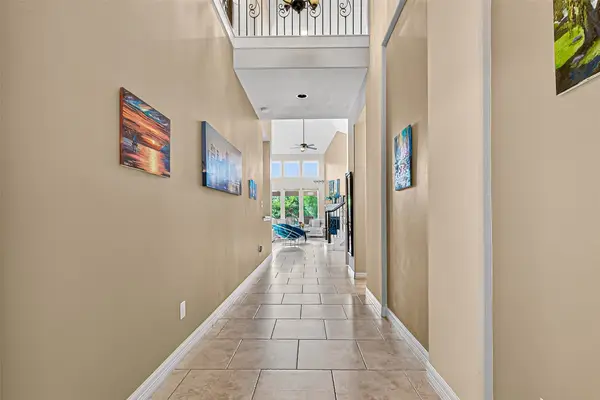 $625,000Active4 beds 4 baths3,526 sq. ft.
$625,000Active4 beds 4 baths3,526 sq. ft.5519 Cedar Elm Lane, Fulshear, TX 77441
MLS# 61893506Listed by: KELLER WILLIAMS SIGNATURE - New
 $399,090Active4 beds 3 baths2,393 sq. ft.
$399,090Active4 beds 3 baths2,393 sq. ft.31107 Marlow Manor Court, Fulshear, TX 77441
MLS# 45491369Listed by: LENNAR HOMES VILLAGE BUILDERS, LLC - New
 $295,000Active4 beds 2 baths1,602 sq. ft.
$295,000Active4 beds 2 baths1,602 sq. ft.31319 Palomino Ranch Path, Fulshear, TX 77441
MLS# 48556107Listed by: WORLD WIDE REALTY,LLC - New
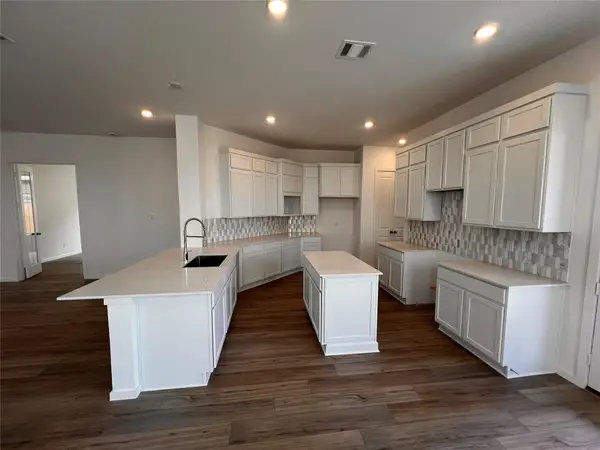 $363,790Active3 beds 2 baths2,093 sq. ft.
$363,790Active3 beds 2 baths2,093 sq. ft.31214 Anna Meadows Drive, Fulshear, TX 77441
MLS# 53358725Listed by: LENNAR HOMES VILLAGE BUILDERS, LLC - New
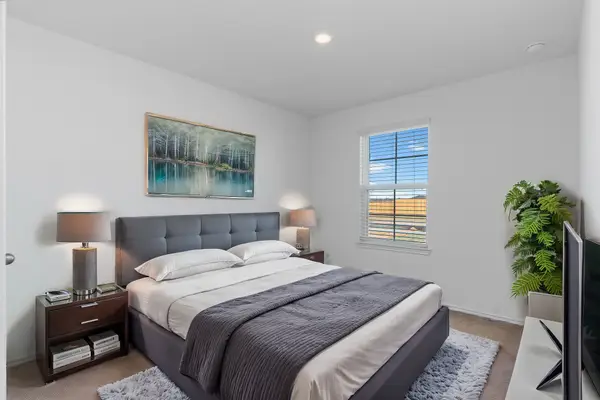 $294,990Active4 beds 2 baths1,544 sq. ft.
$294,990Active4 beds 2 baths1,544 sq. ft.3710 Zoeys Way, Fulshear, TX 77441
MLS# 75234401Listed by: D.R. HORTON - TEXAS, LTD
