6002 Mustang Trail Lane, Fulshear, TX 77441
Local realty services provided by:Better Homes and Gardens Real Estate Hometown
6002 Mustang Trail Lane,Fulshear, TX 77441
$985,000
- 4 Beds
- 4 Baths
- 4,237 sq. ft.
- Single family
- Active
Listed by:minh mai
Office:keller williams signature
MLS#:53541552
Source:HARMLS
Price summary
- Price:$985,000
- Price per sq. ft.:$232.48
- Monthly HOA dues:$125
About this home
Welcome to this exquisite home located in a desirable community, Cross Creek Ranch zoned to Katy ISD! This home features 4 bedrooms, 3.5 baths and a 3-car garage with porte-cochere with a motorized gate. This gorgeous home was recently updated with new hardwood floors, lush carpet throughout and a luxurious modern primary bathroom! This home sits on an impressive 16,776 sqft. lot in a quiet and serene neighborhood! Grand entrance with soaring ceiling foyer. Abundance of natural light throughout. Gourmet kitchen with large kitchen island, granite countertops, ample cabinetry, double oven, and built-in wine cooler. Spacious game room with a wet bar. Media room comes with a projector, wall and ceiling mounted speakers and a large screen that creates an immersive, cinema-like experience. Spacious balcony overlooking the backyard oasis! Enjoy your backyard with a resort-style pool and spa and an outdoor kitchen! Take advantage of the wealth of amenities here at Cross Creek Ranch!
Contact an agent
Home facts
- Year built:2012
- Listing ID #:53541552
- Updated:September 25, 2025 at 01:11 AM
Rooms and interior
- Bedrooms:4
- Total bathrooms:4
- Full bathrooms:3
- Half bathrooms:1
- Living area:4,237 sq. ft.
Heating and cooling
- Cooling:Central Air, Electric
- Heating:Central, Gas
Structure and exterior
- Roof:Composition
- Year built:2012
- Building area:4,237 sq. ft.
- Lot area:0.39 Acres
Schools
- High school:JORDAN HIGH SCHOOL
- Middle school:ADAMS JUNIOR HIGH SCHOOL
- Elementary school:JAMES E RANDOLPH ELEMENTARY SCHOOL
Utilities
- Sewer:Public Sewer
Finances and disclosures
- Price:$985,000
- Price per sq. ft.:$232.48
- Tax amount:$23,792 (2025)
New listings near 6002 Mustang Trail Lane
- New
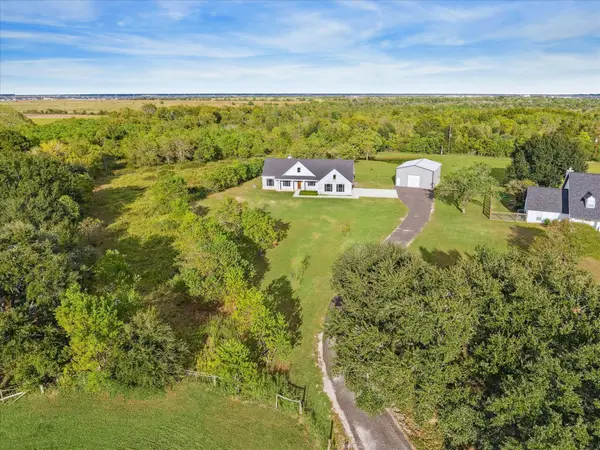 $887,000Active3 beds 2 baths2,398 sq. ft.
$887,000Active3 beds 2 baths2,398 sq. ft.6215 Sprigg Street, Fulshear, TX 77441
MLS# 39947223Listed by: TEXAS TRUST REAL ESTATE - New
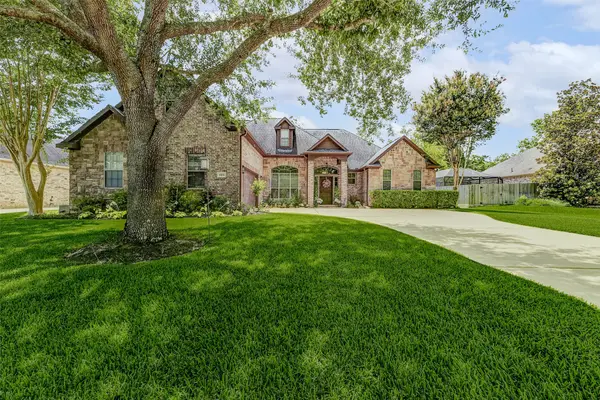 $545,000Active5 beds 4 baths2,973 sq. ft.
$545,000Active5 beds 4 baths2,973 sq. ft.4403 Wickby Street, Fulshear, TX 77441
MLS# 72395446Listed by: KELLER WILLIAMS PREMIER REALTY - New
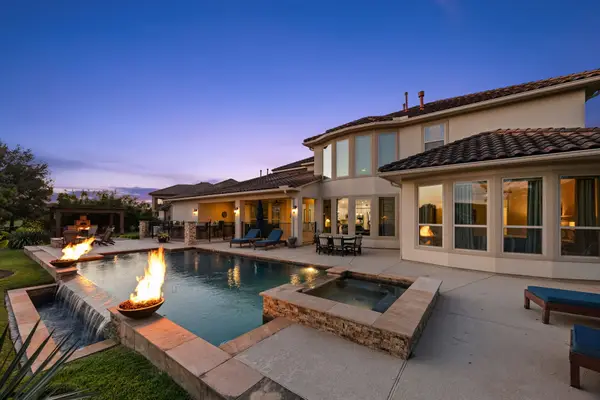 $1,299,500Active5 beds 5 baths4,453 sq. ft.
$1,299,500Active5 beds 5 baths4,453 sq. ft.58 May Water Lane, Fulshear, TX 77441
MLS# 75757254Listed by: COMPASS RE TEXAS, LLC - WEST HOUSTON - New
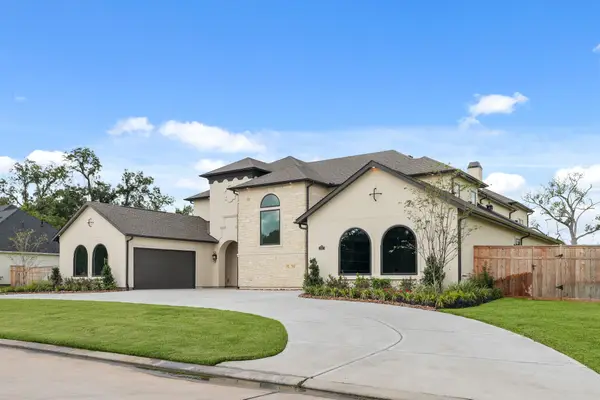 $1,799,999Active4 beds 6 baths6,668 sq. ft.
$1,799,999Active4 beds 6 baths6,668 sq. ft.3907 Water Ash Way, Fulshear, TX 77441
MLS# 48762984Listed by: PARTNERS IN BUILDING - New
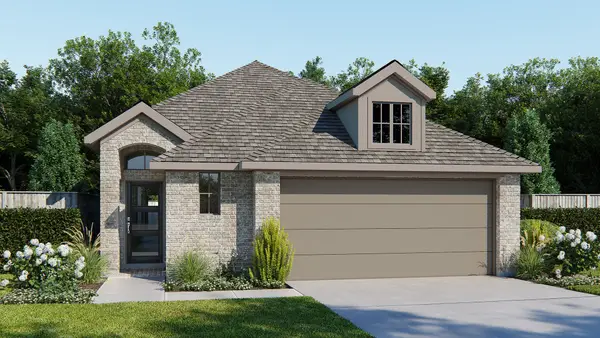 $404,900Active3 beds 2 baths1,650 sq. ft.
$404,900Active3 beds 2 baths1,650 sq. ft.2819 Orange Leaf Drive, Fulshear, TX 77423
MLS# 29290573Listed by: PERRY HOMES REALTY, LLC - New
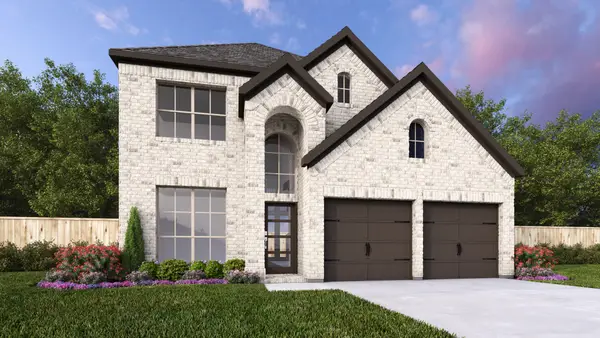 $514,900Active4 beds 4 baths2,488 sq. ft.
$514,900Active4 beds 4 baths2,488 sq. ft.4423 Sweet Ashlyn Street, Fulshear, TX 77441
MLS# 6265903Listed by: PERRY HOMES REALTY, LLC 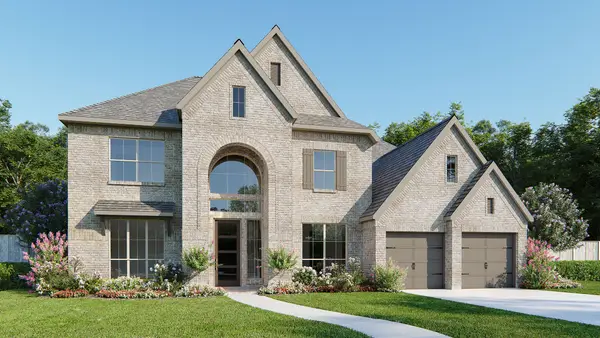 $822,900Pending5 beds 5 baths4,098 sq. ft.
$822,900Pending5 beds 5 baths4,098 sq. ft.31503 Bluebell Avenue, Fulshear, TX 77423
MLS# 12231443Listed by: PERRY HOMES REALTY, LLC- New
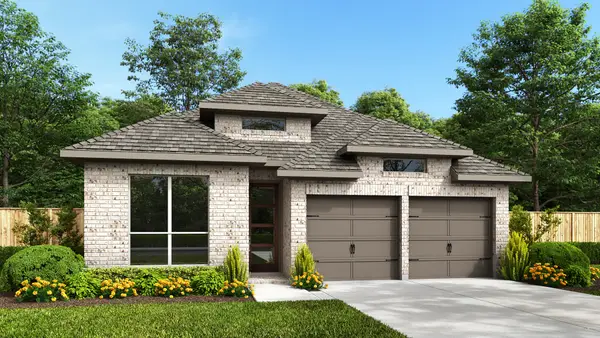 $446,900Active3 beds 3 baths1,910 sq. ft.
$446,900Active3 beds 3 baths1,910 sq. ft.31246 Riley Heights Drive, Fulshear, TX 77441
MLS# 58644607Listed by: PERRY HOMES REALTY, LLC - New
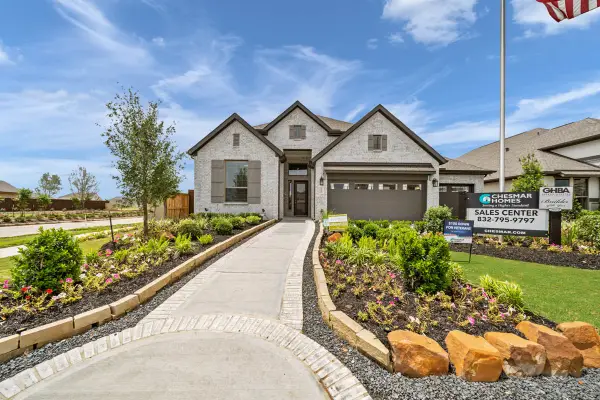 $473,990Active4 beds 3 baths2,366 sq. ft.
$473,990Active4 beds 3 baths2,366 sq. ft.2918 Peach Valley Road, Fulshear, TX 77423
MLS# 62585880Listed by: CHESMAR HOMES
