6110 Chapel Falls Lane, Fulshear, TX 77441
Local realty services provided by:Better Homes and Gardens Real Estate Gary Greene
6110 Chapel Falls Lane,Fulshear, TX 77441
$939,000
- 5 Beds
- 5 Baths
- 4,903 sq. ft.
- Single family
- Active
Listed by: andreina landis
Office: texas premier realty
MLS#:45672218
Source:HARMLS
Price summary
- Price:$939,000
- Price per sq. ft.:$191.52
- Monthly HOA dues:$116.67
About this home
Welcome to 6110 Chapel Falls, a stunning luxury residence in Cross Creek Ranch. This elegant home offers a rare combination of refined design, exceptional craftsmanship, and an entertainer’s dream layout. Step inside and experience soaring two-story ceilings, expansive windows dressed with plantation shutters, and a grand open-concept living area filled with natural light. The gourmet kitchen features custom cabinetry, stainless-steel appliances, and an oversized granite island that anchors the space with timeless elegance. The spacious primary suite provides a serene retreat, while the upper level opens to a Texas-sized game room and a fully equipped private home theater. Outdoors, lush landscaping, a sparkling salt pool create a perfect setting for relaxation and gatherings. The extended 3-car garage offers ample room for vehicles, storage. This move-in-ready home delivers luxury, comfort, and functionality in every corner. Photos only capture part of the story COME & VISIT!
Contact an agent
Home facts
- Year built:2013
- Listing ID #:45672218
- Updated:January 09, 2026 at 01:20 PM
Rooms and interior
- Bedrooms:5
- Total bathrooms:5
- Full bathrooms:4
- Half bathrooms:1
- Living area:4,903 sq. ft.
Heating and cooling
- Cooling:Central Air, Electric, Zoned
- Heating:Central, Gas, Zoned
Structure and exterior
- Roof:Composition
- Year built:2013
- Building area:4,903 sq. ft.
- Lot area:0.22 Acres
Schools
- High school:JORDAN HIGH SCHOOL
- Middle school:ADAMS JUNIOR HIGH SCHOOL
- Elementary school:JAMES E RANDOLPH ELEMENTARY SCHOOL
Utilities
- Sewer:Public Sewer
Finances and disclosures
- Price:$939,000
- Price per sq. ft.:$191.52
- Tax amount:$20,793 (2024)
New listings near 6110 Chapel Falls Lane
- Open Sat, 12 to 2pmNew
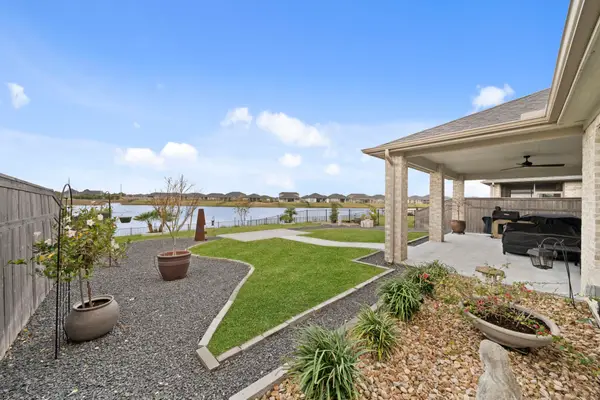 $615,000Active3 beds 2 baths2,400 sq. ft.
$615,000Active3 beds 2 baths2,400 sq. ft.29154 Rustic Orchard Lane, Fulshear, TX 77441
MLS# 52994471Listed by: KELLER WILLIAMS REALTY METROPOLITAN - New
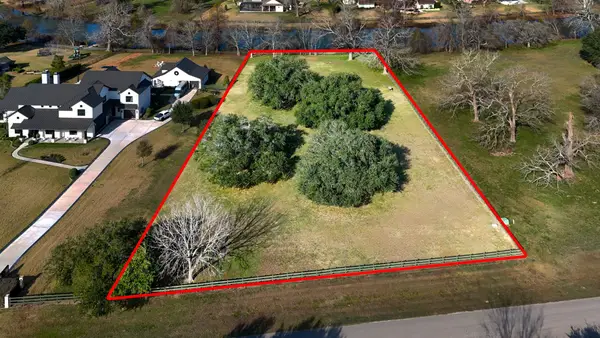 $800,000Active1.56 Acres
$800,000Active1.56 Acres31119 Riverlake Road, Fulshear, TX 77441
MLS# 61619019Listed by: COMPASS RE TEXAS, LLC - WEST HOUSTON - New
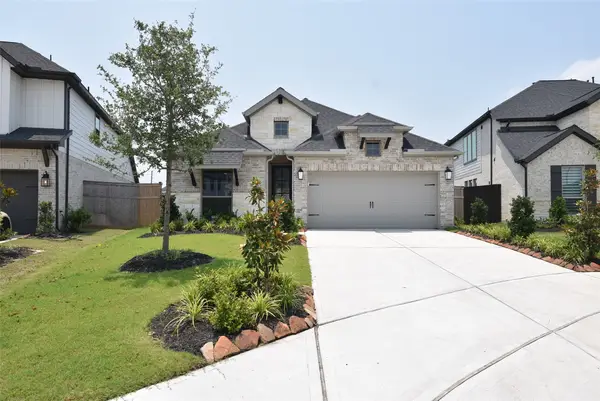 $445,000Active4 beds 3 baths2,600 sq. ft.
$445,000Active4 beds 3 baths2,600 sq. ft.5331 Egret Gable Court, Fulshear, TX 77441
MLS# 73466171Listed by: MIH REALTY, LLC - New
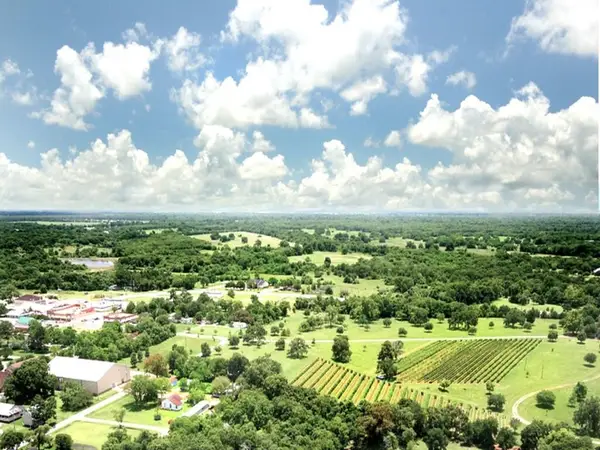 $119,999Active1.22 Acres
$119,999Active1.22 Acres0 Bowser Road, Fulshear, TX 77441
MLS# 48930841Listed by: KAREN DAVIS PROPERTIES - New
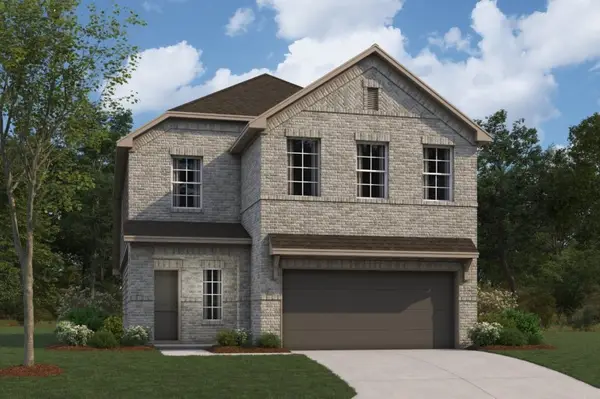 $338,990Active4 beds 3 baths2,139 sq. ft.
$338,990Active4 beds 3 baths2,139 sq. ft.32515 Midsummer Drive, Fulshear, TX 77441
MLS# 46264600Listed by: M/I HOMES - New
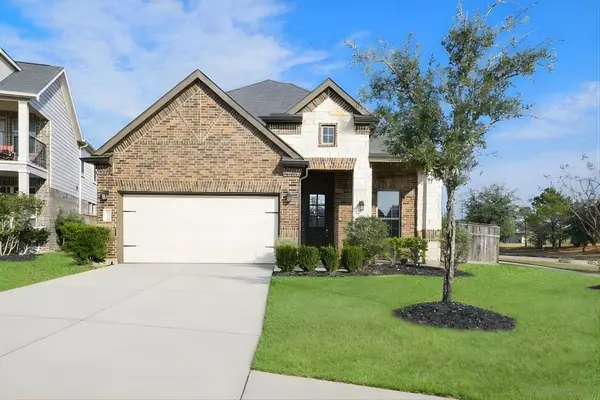 $435,000Active4 beds 3 baths2,163 sq. ft.
$435,000Active4 beds 3 baths2,163 sq. ft.29114 Autumn Brook Drive, Fulshear, TX 77441
MLS# 7054255Listed by: KELLER WILLIAMS SIGNATURE - New
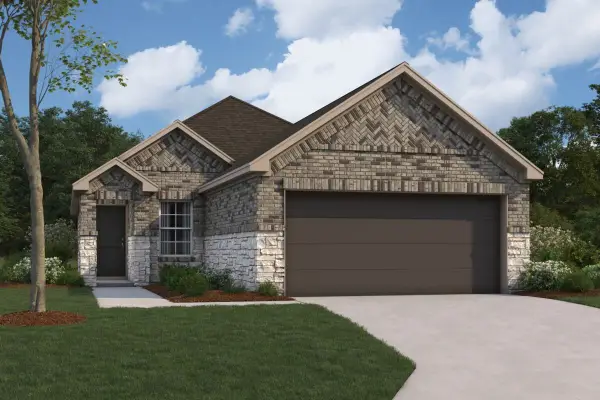 $287,990Active3 beds 2 baths1,330 sq. ft.
$287,990Active3 beds 2 baths1,330 sq. ft.32451 Sunbeam Drive, Fulshear, TX 77441
MLS# 75312681Listed by: M/I HOMES - New
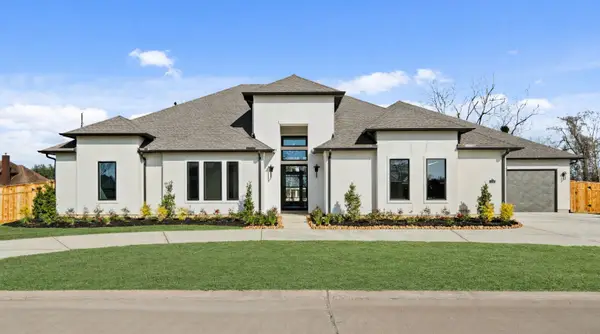 $1,389,000Active4 beds 5 baths4,874 sq. ft.
$1,389,000Active4 beds 5 baths4,874 sq. ft.4210 Westgate Lane, Fulshear, TX 77441
MLS# 93290955Listed by: PARTNERS IN BUILDING - Open Sat, 10am to 6pmNew
 $354,990Active4 beds 3 baths2,475 sq. ft.
$354,990Active4 beds 3 baths2,475 sq. ft.31107 Winchester Falls Court, Fulshear, TX 77441
MLS# 86894297Listed by: D.R. HORTON - TEXAS, LTD - New
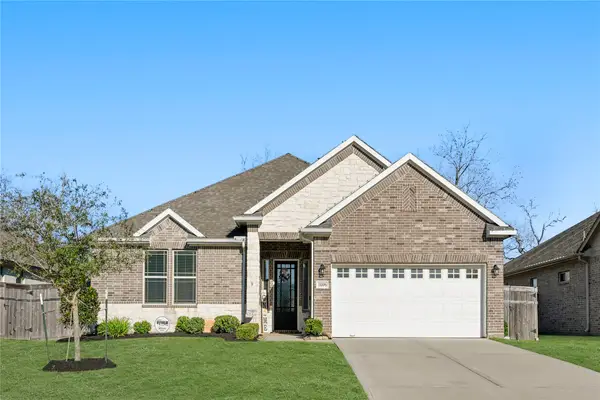 $550,000Active3 beds 3 baths2,627 sq. ft.
$550,000Active3 beds 3 baths2,627 sq. ft.33006 Woodlake Drive, Fulshear, TX 77441
MLS# 6371185Listed by: KELLER WILLIAMS PREMIER REALTY
