7911 Treetop View Drive, Fulshear, TX 77441
Local realty services provided by:Better Homes and Gardens Real Estate Gary Greene
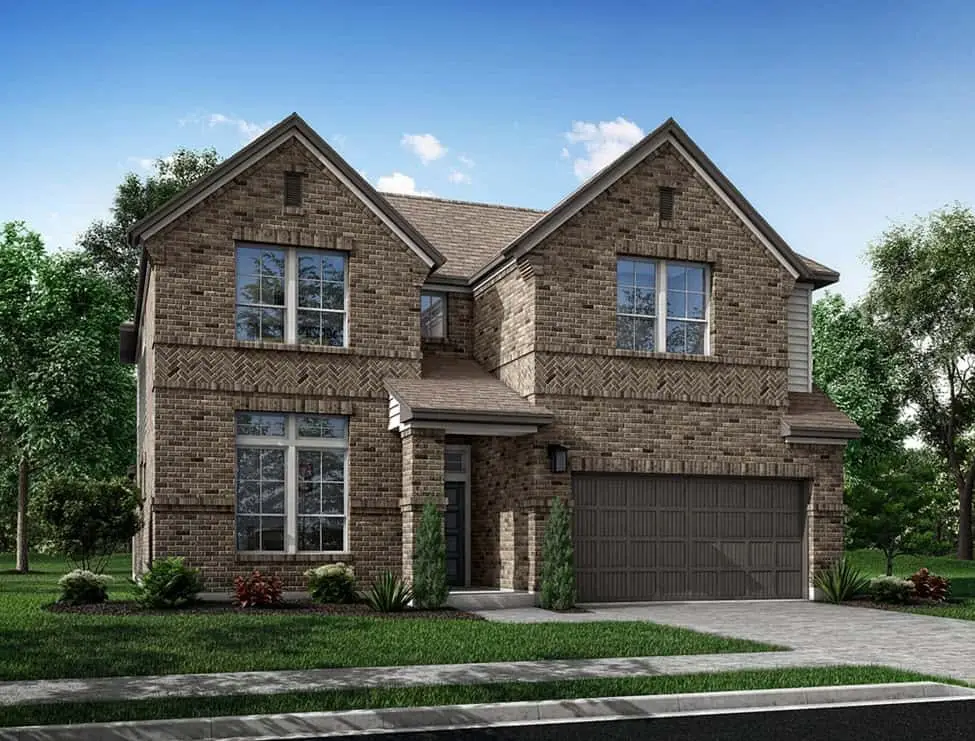
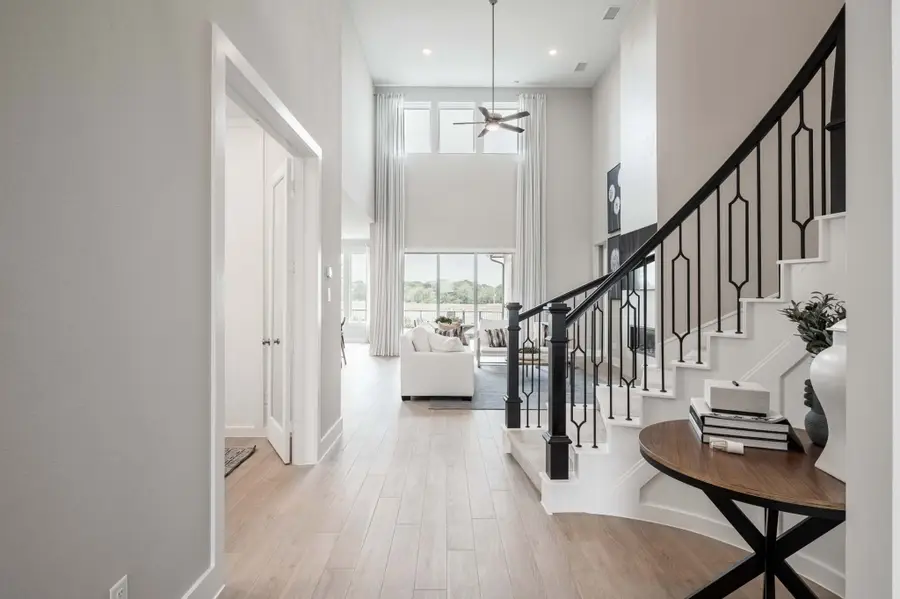
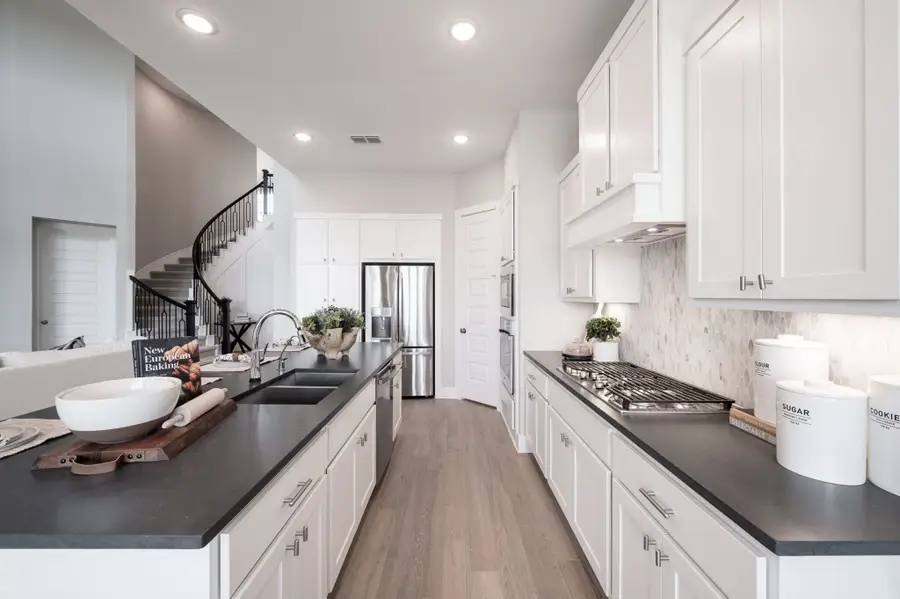
7911 Treetop View Drive,Fulshear, TX 77441
$499,511
- 4 Beds
- 3 Baths
- 3,184 sq. ft.
- Single family
- Pending
Listed by:jared turner
Office:tri pointe homes
MLS#:45212321
Source:HARMLS
Price summary
- Price:$499,511
- Price per sq. ft.:$156.88
- Monthly HOA dues:$95.83
About this home
The Verdin floorplan - A stunning two-story home with 4-sided brick exterior. Upon entering through the grand 8-foot entry you are greeted by a 20-foot double-height foyer. The ceilings soar overhead with 8-foot interior doors create a sense of spaciousness. The foyer leads into an open concept area with a gracefully curved staircase with wrought-iron railing. The living area with a double height ceiling and cozy living room integrates an electric fireplace with an 20-foot frame, dining area with gourmet kitchen with built-in appliances. The first floor has a study and a secondary bedroom, and primary suite boasts a spacious layout, large windows and luxurious ensuite bathroom. Ascending the curved staircase to the second floor, the game room opens below with dedicated media room equipped with dimmable lighting prewired for speakers and subwoofer. Classic and contemporary plan elements create welcoming and stylish spaces.
Contact an agent
Home facts
- Year built:2025
- Listing Id #:45212321
- Updated:August 11, 2025 at 10:10 PM
Rooms and interior
- Bedrooms:4
- Total bathrooms:3
- Full bathrooms:3
- Living area:3,184 sq. ft.
Heating and cooling
- Cooling:Central Air, Electric
- Heating:Central, Gas
Structure and exterior
- Roof:Composition
- Year built:2025
- Building area:3,184 sq. ft.
Schools
- High school:FULSHEAR HIGH SCHOOL
- Middle school:LEAMAN JUNIOR HIGH SCHOOL
- Elementary school:MORGAN ELEMENTARY SCHOOL
Utilities
- Sewer:Public Sewer
Finances and disclosures
- Price:$499,511
- Price per sq. ft.:$156.88
New listings near 7911 Treetop View Drive
- New
 $530,000Active4 beds 3 baths2,746 sq. ft.
$530,000Active4 beds 3 baths2,746 sq. ft.4614 Sweet Dewberry Lane, Fulshear, TX 77441
MLS# 93750857Listed by: KELLER WILLIAMS SIGNATURE - New
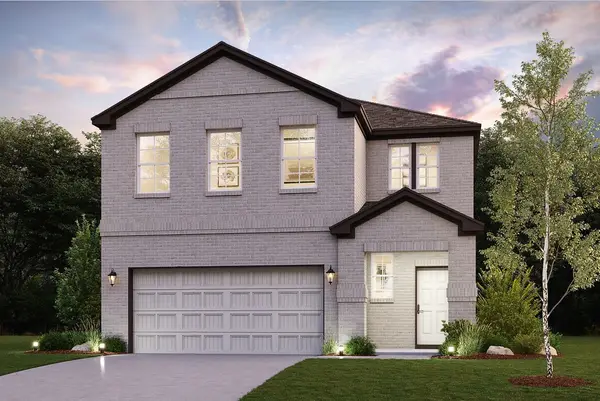 $346,900Active5 beds 3 baths2,439 sq. ft.
$346,900Active5 beds 3 baths2,439 sq. ft.32947 Turning Springs Drive, Fulshear, TX 77423
MLS# 98154399Listed by: CENTURY COMMUNITIES - New
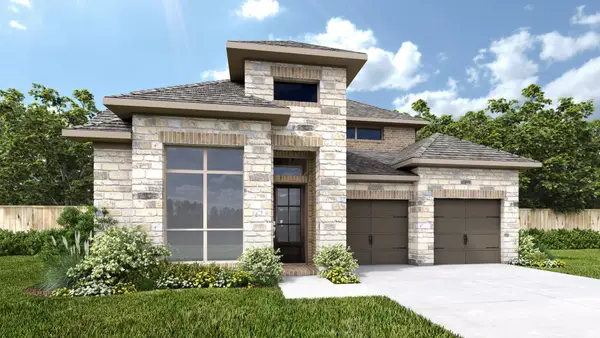 $622,900Active4 beds 4 baths2,942 sq. ft.
$622,900Active4 beds 4 baths2,942 sq. ft.31250 Firefly Meadow Court, Fulshear, TX 77423
MLS# 51086217Listed by: PERRY HOMES REALTY, LLC - New
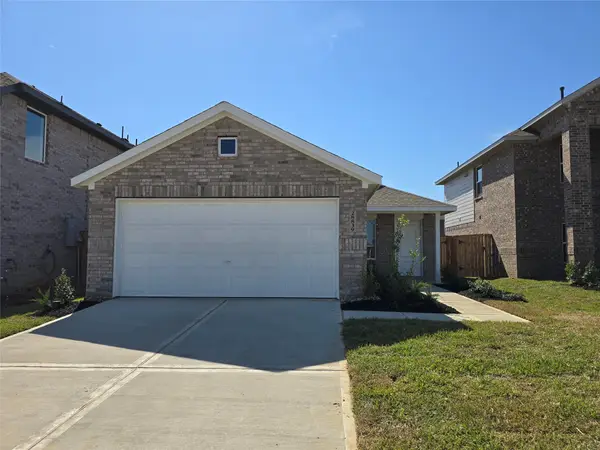 $250,290Active4 beds 2 baths1,776 sq. ft.
$250,290Active4 beds 2 baths1,776 sq. ft.29027 Grazing Plains Lane, Hockley, TX 77447
MLS# 85952908Listed by: LENNAR HOMES VILLAGE BUILDERS, LLC - New
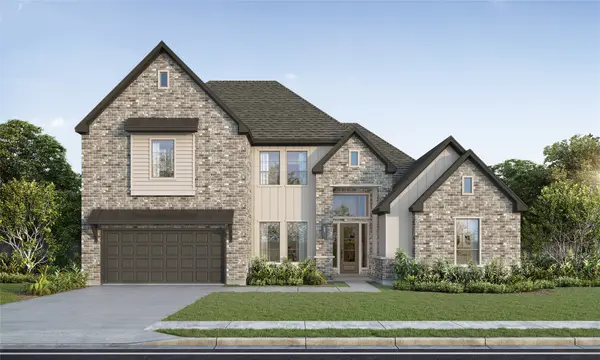 $794,000Active4 beds 4 baths3,871 sq. ft.
$794,000Active4 beds 4 baths3,871 sq. ft.3311 Winterwood Way, Fulshear, TX 77441
MLS# 64837782Listed by: PARTNERS IN BUILDING LP - New
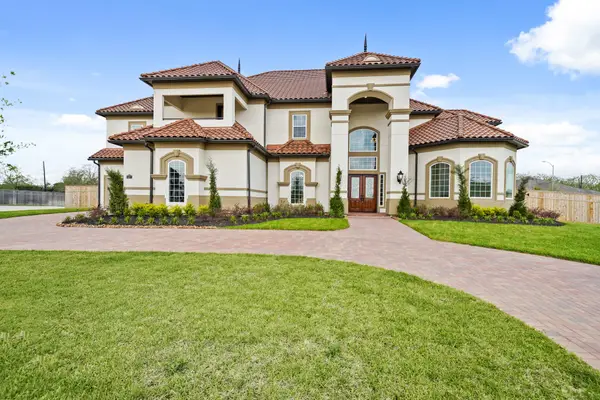 $2,279,000Active11 beds 11 baths10,389 sq. ft.
$2,279,000Active11 beds 11 baths10,389 sq. ft.4107 Willowisp Court, Fulshear, TX 77441
MLS# 31176023Listed by: PARTNERS IN BUILDING LP - New
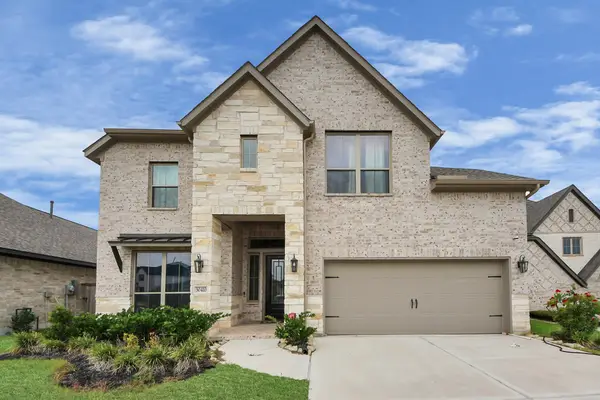 $575,000Active4 beds 4 baths3,090 sq. ft.
$575,000Active4 beds 4 baths3,090 sq. ft.30410 Bermuda Hallow Bend, Fulshear, TX 77423
MLS# 46766826Listed by: VIEWS OF TEXAS REALTY - Open Sat, 12 to 4pmNew
 $699,000Active5 beds 6 baths4,214 sq. ft.
$699,000Active5 beds 6 baths4,214 sq. ft.30526 S Creek Way, Fulshear, TX 77441
MLS# 28572494Listed by: PREMIER AGENT NETWORK TX, LLC - New
 $310,000Active4 beds 2 baths1,862 sq. ft.
$310,000Active4 beds 2 baths1,862 sq. ft.31707 Whittis Hill Way, Fulshear, TX 77441
MLS# 89360647Listed by: KELLER WILLIAMS SIGNATURE - New
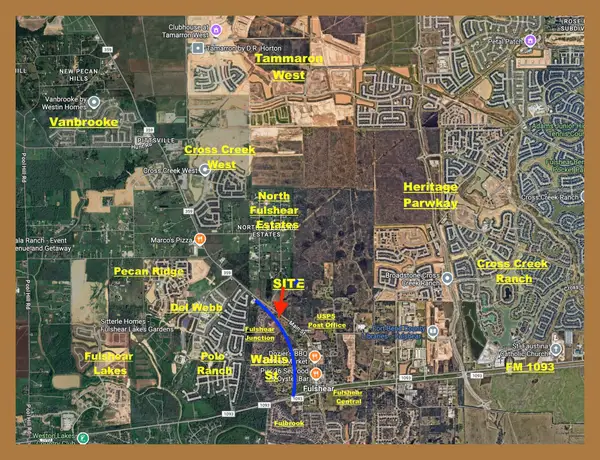 $650,000Active0.5 Acres
$650,000Active0.5 Acres000 Wallis Street, Fulshear, TX 77441
MLS# 77726095Listed by: TEXAS SIGNATURE REALTY

