8018 Fulshear Ridge Drive, Fulshear, TX 77441
Local realty services provided by:Better Homes and Gardens Real Estate Gary Greene
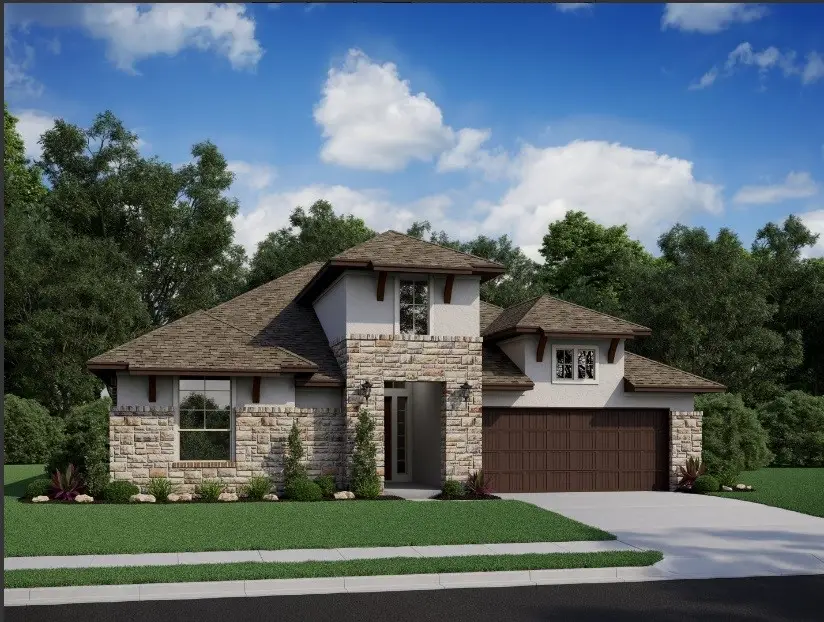
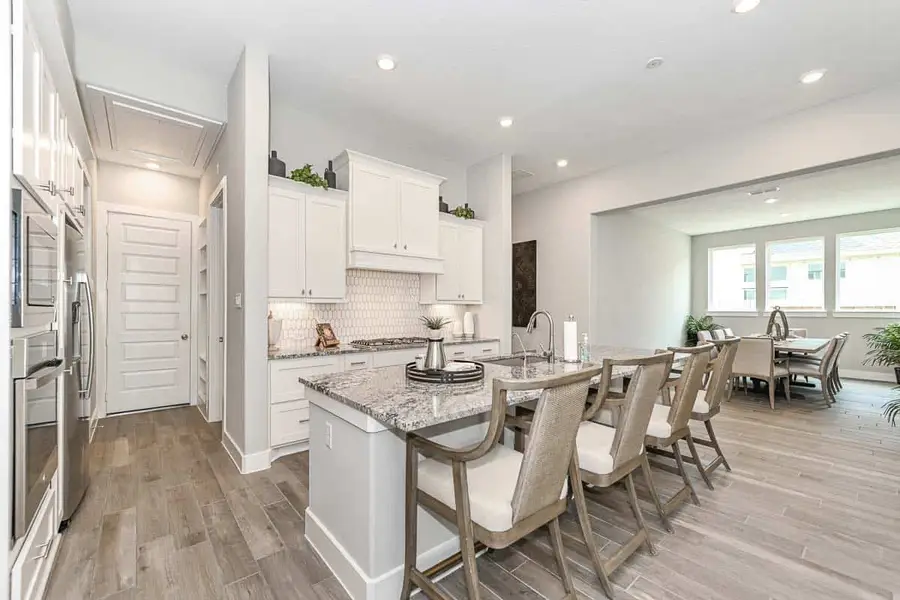

8018 Fulshear Ridge Drive,Fulshear, TX 77441
$489,965
- 4 Beds
- 4 Baths
- 3,073 sq. ft.
- Single family
- Pending
Listed by:jared turner
Office:tri pointe homes
MLS#:63269792
Source:HARMLS
Price summary
- Price:$489,965
- Price per sq. ft.:$159.44
- Monthly HOA dues:$95.83
About this home
This charming Cistern one-story is perfectly situated on a cul-de-sac lot with no back neighbors. This home boasts a timeless exterior featuring a harmonious blend of stone and stucco with a double-door entrance. Equipped with four bedrooms, 3.5 baths, a study, a game room, and a 2.5 garage.
Open-concept living area, where the kitchen, dining, and living spaces flow together. The vaulted ceiling, adorned with painted beams. The second-tier windows allow natural light to flood the interior, accentuating the beauty of the architectural details.
The kitchen is a chef's dream, featuring quartz countertops, under-cabinet lighting, built-in appliances with double ovens, and timeless bronze plumbing fixtures that complement the overall design aesthetic.
A highlight of this home is the dedicated game room, a haven for relaxation and entertainment.
The primary suite is a retreat with a luxurious en-suite bathroom featuring a standalone soaking tub, a walk-in shower, and dual vanities.
Contact an agent
Home facts
- Year built:2025
- Listing Id #:63269792
- Updated:August 10, 2025 at 07:09 AM
Rooms and interior
- Bedrooms:4
- Total bathrooms:4
- Full bathrooms:3
- Half bathrooms:1
- Living area:3,073 sq. ft.
Heating and cooling
- Cooling:Central Air, Electric
- Heating:Central, Gas
Structure and exterior
- Roof:Composition
- Year built:2025
- Building area:3,073 sq. ft.
Schools
- High school:FULSHEAR HIGH SCHOOL
- Middle school:LEAMAN JUNIOR HIGH SCHOOL
- Elementary school:MORGAN ELEMENTARY SCHOOL
Utilities
- Sewer:Public Sewer
Finances and disclosures
- Price:$489,965
- Price per sq. ft.:$159.44
New listings near 8018 Fulshear Ridge Drive
- New
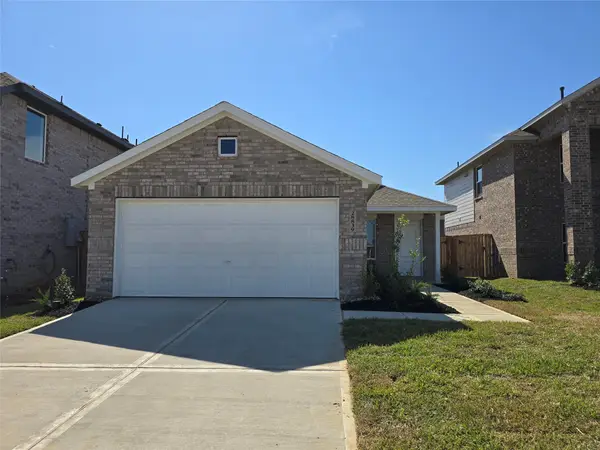 $250,290Active4 beds 2 baths1,776 sq. ft.
$250,290Active4 beds 2 baths1,776 sq. ft.29027 Grazing Plains Lane, Hockley, TX 77447
MLS# 85952908Listed by: LENNAR HOMES VILLAGE BUILDERS, LLC - New
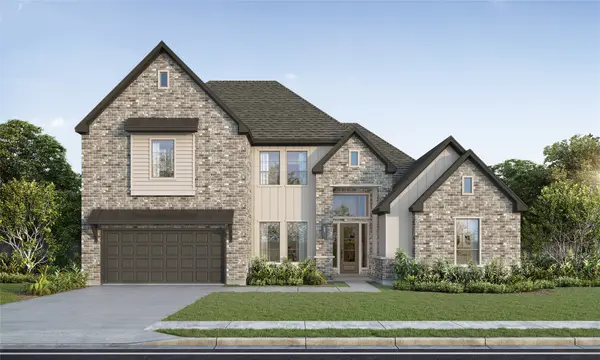 $794,000Active4 beds 4 baths3,871 sq. ft.
$794,000Active4 beds 4 baths3,871 sq. ft.3311 Winterwood Way, Fulshear, TX 77441
MLS# 64837782Listed by: PARTNERS IN BUILDING LP - New
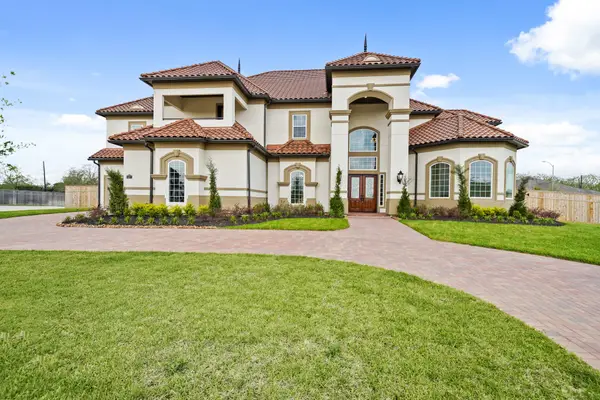 $2,279,000Active11 beds 11 baths10,389 sq. ft.
$2,279,000Active11 beds 11 baths10,389 sq. ft.4107 Willowisp Court, Fulshear, TX 77441
MLS# 31176023Listed by: PARTNERS IN BUILDING LP - New
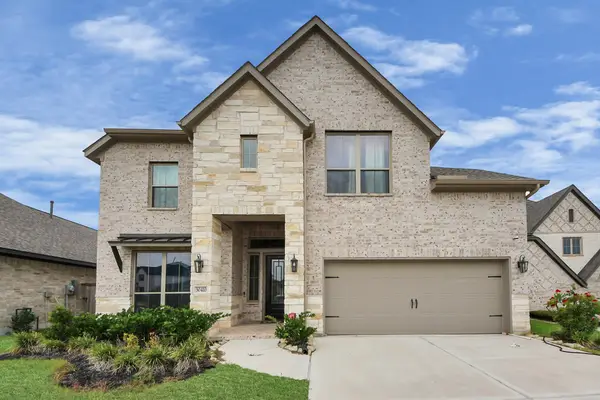 $575,000Active4 beds 4 baths3,090 sq. ft.
$575,000Active4 beds 4 baths3,090 sq. ft.30410 Bermuda Hallow Bend, Fulshear, TX 77423
MLS# 46766826Listed by: VIEWS OF TEXAS REALTY - Open Sat, 12 to 4pmNew
 $699,000Active5 beds 6 baths4,214 sq. ft.
$699,000Active5 beds 6 baths4,214 sq. ft.30526 S Creek Way, Fulshear, TX 77441
MLS# 28572494Listed by: PREMIER AGENT NETWORK TX, LLC - New
 $310,000Active4 beds 2 baths1,862 sq. ft.
$310,000Active4 beds 2 baths1,862 sq. ft.31707 Whittis Hill Way, Fulshear, TX 77441
MLS# 89360647Listed by: KELLER WILLIAMS SIGNATURE - New
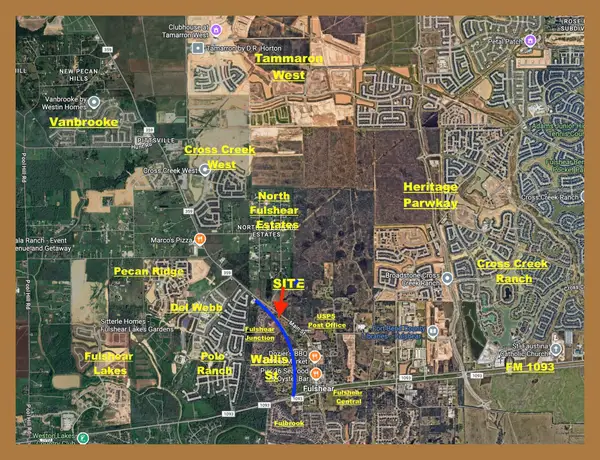 $650,000Active0.5 Acres
$650,000Active0.5 Acres000 Wallis Street, Fulshear, TX 77441
MLS# 77726095Listed by: TEXAS SIGNATURE REALTY - New
 $324,990Active4 beds 3 baths1,831 sq. ft.
$324,990Active4 beds 3 baths1,831 sq. ft.4214 Westbrook Park Lane, Fulshear, TX 77441
MLS# 16672427Listed by: D.R. HORTON - TEXAS, LTD - Open Sat, 10am to 6pmNew
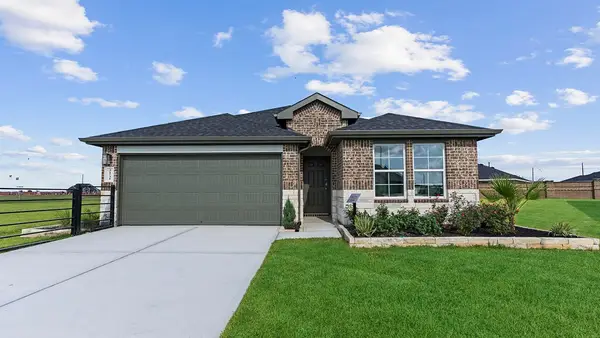 $319,990Active4 beds 2 baths1,778 sq. ft.
$319,990Active4 beds 2 baths1,778 sq. ft.31318 Yatesbury Lane, Fulshear, TX 77441
MLS# 59870945Listed by: D.R. HORTON - TEXAS, LTD - Open Sat, 10am to 6pmNew
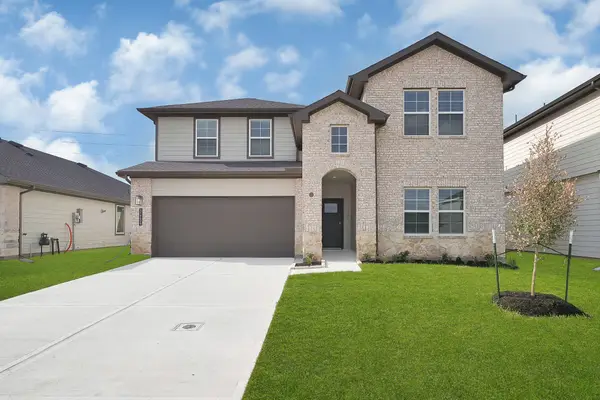 $369,990Active4 beds 3 baths2,475 sq. ft.
$369,990Active4 beds 3 baths2,475 sq. ft.30442 Brixton Village Street, Fulshear, TX 77441
MLS# 69302650Listed by: D.R. HORTON - TEXAS, LTD
