8042 Wandering Glider Drive, Fulshear, TX 77441
Local realty services provided by:Better Homes and Gardens Real Estate Gary Greene
8042 Wandering Glider Drive,Fulshear, TX 77441
$342,145
- 4 Beds
- 2 Baths
- 1,897 sq. ft.
- Single family
- Pending
Listed by:nicoletta barker
Office:keller williams signature
MLS#:89033762
Source:HARMLS
Price summary
- Price:$342,145
- Price per sq. ft.:$180.36
- Monthly HOA dues:$154.17
About this home
The one-story "Oakshire II" plan by Smith Douglas Homes in Fulshear Lakes offers 4 bedrooms, 2 baths, and a private study with French doors. The primary suite features a tray ceiling with crown molding and a luxurious bath with a large walk-in shower and separate garden tub. The open-concept layout includes a kitchen with granite countertops, a large island with pendant lighting, upgraded backsplash and cabinets, and a stainless-steel single-bowl sink with a pull-out faucet. Vinyl plank flooring runs through the entry, study, family room, kitchen, breakfast area, utility room, hallways, and all baths. Additional highlights include a sprinkler system, sodded front and backyard, rear covered patio, brick-accented exterior with cement siding, Tech Shield radiant barrier roof decking, and double-paned windows. AVAILABLE AUGUST!
Contact an agent
Home facts
- Year built:2025
- Listing ID #:89033762
- Updated:September 25, 2025 at 07:11 AM
Rooms and interior
- Bedrooms:4
- Total bathrooms:2
- Full bathrooms:2
- Living area:1,897 sq. ft.
Heating and cooling
- Cooling:Central Air, Electric
- Heating:Central, Gas
Structure and exterior
- Roof:Composition
- Year built:2025
- Building area:1,897 sq. ft.
Schools
- High school:FULSHEAR HIGH SCHOOL
- Middle school:LEAMAN JUNIOR HIGH SCHOOL
- Elementary school:MORGAN ELEMENTARY SCHOOL
Utilities
- Sewer:Public Sewer
Finances and disclosures
- Price:$342,145
- Price per sq. ft.:$180.36
New listings near 8042 Wandering Glider Drive
- New
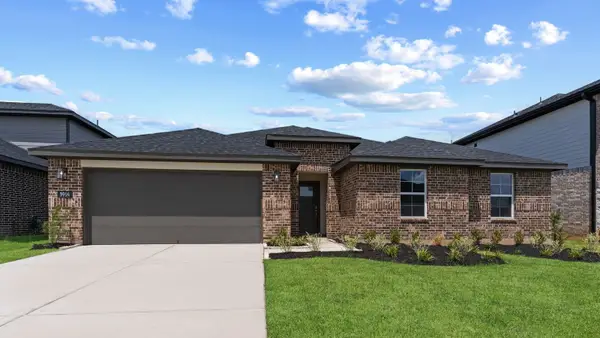 $418,990Active5 beds 3 baths2,607 sq. ft.
$418,990Active5 beds 3 baths2,607 sq. ft.31247 Kenswick Grove Lane, Fulshear, TX 77441
MLS# 19113604Listed by: D.R. HORTON - TEXAS, LTD - Open Sat, 3 to 5pmNew
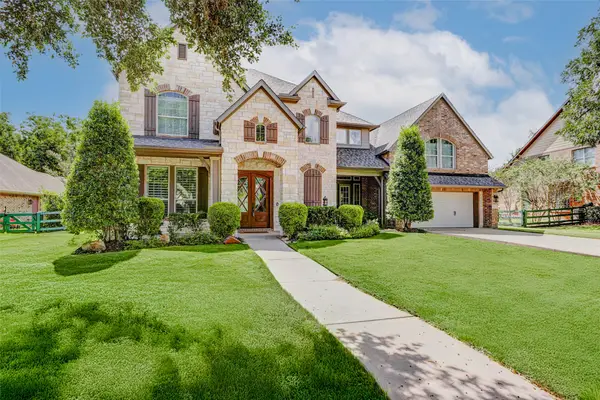 $975,000Active4 beds 4 baths4,208 sq. ft.
$975,000Active4 beds 4 baths4,208 sq. ft.5323 Lake Hill Farm Way, Fulshear, TX 77441
MLS# 18277597Listed by: KELLER WILLIAMS PREMIER REALTY - Open Sun, 2 to 4pmNew
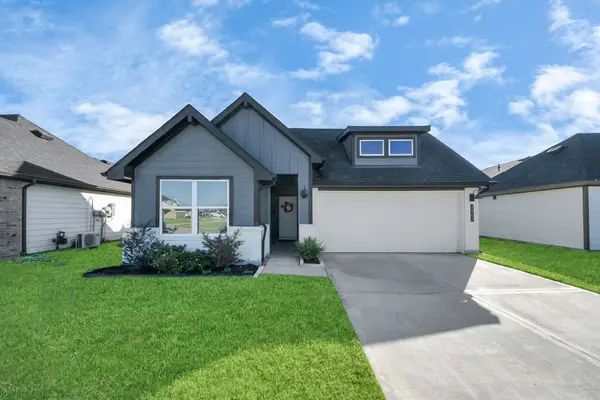 $329,800Active4 beds 2 baths1,737 sq. ft.
$329,800Active4 beds 2 baths1,737 sq. ft.3807 Beltingham Bend Way, Fulshear, TX 77441
MLS# 28766768Listed by: KELLER WILLIAMS PREMIER REALTY - New
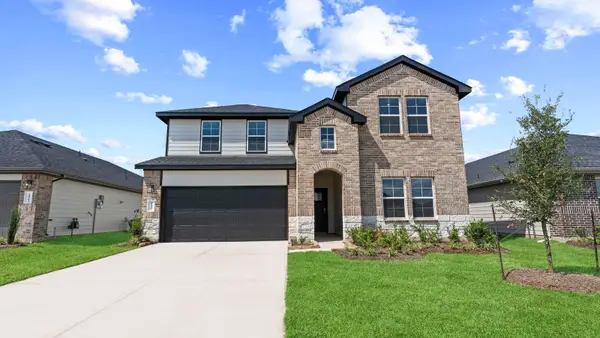 $364,990Active4 beds 3 baths2,475 sq. ft.
$364,990Active4 beds 3 baths2,475 sq. ft.4323 Camden Lakes Street, Fulshear, TX 77441
MLS# 66479054Listed by: D.R. HORTON - TEXAS, LTD - New
 $325,000Active2 beds 2 baths1,393 sq. ft.
$325,000Active2 beds 2 baths1,393 sq. ft.7747 Rolling Stone Drive, Fulshear, TX 77441
MLS# 4799127Listed by: COMPASS RE TEXAS, LLC - WEST HOUSTON - New
 $334,990Active4 beds 2 baths1,748 sq. ft.
$334,990Active4 beds 2 baths1,748 sq. ft.30602 Windermere Peaks Lane, Fulshear, TX 77441
MLS# 60481384Listed by: D.R. HORTON - TEXAS, LTD - Open Sat, 10am to 4pmNew
 $435,000Active4 beds 3 baths2,138 sq. ft.
$435,000Active4 beds 3 baths2,138 sq. ft.5922 Waterlily Park Lane, Fulshear, TX 77441
MLS# 62485424Listed by: KELLER WILLIAMS PREMIER REALTY - New
 $440,000Active4 beds 4 baths2,133 sq. ft.
$440,000Active4 beds 4 baths2,133 sq. ft.6579 Scarlet Pond Lane, Fulshear, TX 77441
MLS# 56554761Listed by: COLDWELL BANKER REALTY - SUGAR LAND - New
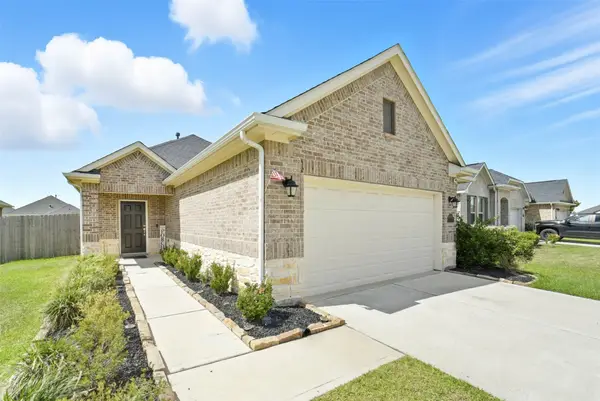 $277,999Active3 beds 2 baths1,400 sq. ft.
$277,999Active3 beds 2 baths1,400 sq. ft.31415 Horseshoe Meadow Bend Lane, Fulshear, TX 77441
MLS# 33542814Listed by: WALZEL PROPERTIES - KATY - New
 $425,000Active3 beds 2 baths2,290 sq. ft.
$425,000Active3 beds 2 baths2,290 sq. ft.7511 Ridgeside Drive, Fulshear, TX 77441
MLS# 5961431Listed by: REALM REAL ESTATE PROFESSIONALS - KATY
