122 Comanche Drive, Gainesville, TX 76240
Local realty services provided by:Better Homes and Gardens Real Estate Edwards & Associates
Listed by: rachel sullivan940-580-2240
Office: lake & country realty, llc.
MLS#:20975139
Source:GDAR
Price summary
- Price:$475,000
- Price per sq. ft.:$258.57
- Monthly HOA dues:$340
About this home
Welcome to a home where thoughtful details and timeless charm come together in perfect harmony. This delightful 3-bedroom 2-bath residence offers spacious living, elevated design touches, and a backyard sanctuary that feels like your own secret garden. Step inside to find a generously sized, vaulted living room that flows seamlessly into the kitchen and dining area—ideal for family life and entertaining alike. Natural light pours in through custom Anderson windows throughout the home, highlighting every corner with warmth and energy efficiency. Custom drapery adds a refined touch, creating an inviting atmosphere that’s both stylish and cozy. The home includes a 2-car carport, with 2 designated storage rooms, offering flexible space for vehicles, hobbies, or storage. Outside, the property truly shines. Surrounded by mindfully designed landscaping, the oversized backyard is a masterpiece of outdoor living. Meandering flagstone patios, sculpted garden beds, and mature trees create a blend of sunny open spaces and shady retreats. Fire features and tranquil fountains add ambiance and serenity, transforming your outdoor space into a place of daily escape and special occasion magic. From peaceful mornings to vibrant evenings under the stars, this home offers a setting that’s both inspiring and deeply livable. Every element—inside and out—has been chosen with care to create a space that feels like home the moment you arrive. This is not just a home. It’s a lifestyle waiting to be lived.
Contact an agent
Home facts
- Year built:2000
- Listing ID #:20975139
- Added:182 day(s) ago
- Updated:December 25, 2025 at 12:50 PM
Rooms and interior
- Bedrooms:3
- Total bathrooms:2
- Full bathrooms:2
- Living area:1,837 sq. ft.
Heating and cooling
- Cooling:Ceiling Fans, Central Air, Electric
- Heating:Central, Electric, Fireplaces
Structure and exterior
- Roof:Composition
- Year built:2000
- Building area:1,837 sq. ft.
- Lot area:0.75 Acres
Schools
- High school:Callisburg
- Middle school:Callisburg
- Elementary school:Callisburg
Finances and disclosures
- Price:$475,000
- Price per sq. ft.:$258.57
- Tax amount:$4,713
New listings near 122 Comanche Drive
- New
 $1,000Active13.42 Acres
$1,000Active13.42 Acres0 Hockley Creek Road, Gainesville, TX 76240
MLS# 21137480Listed by: REKONNECTION, LLC - New
 $335,000Active3 beds 2 baths1,684 sq. ft.
$335,000Active3 beds 2 baths1,684 sq. ft.1314 S Grand Avenue, Gainesville, TX 76240
MLS# 21132521Listed by: EXP REALTY LLC - New
 $237,900Active4 beds 3 baths1,899 sq. ft.
$237,900Active4 beds 3 baths1,899 sq. ft.315 Glenwood Street, Gainesville, TX 76240
MLS# 21134532Listed by: EASY LIFE REALTY - New
 $200,000Active3 beds 2 baths1,352 sq. ft.
$200,000Active3 beds 2 baths1,352 sq. ft.609 County Road 262, Gainesville, TX 76240
MLS# 21132028Listed by: URBAN CITY REALTY, LLC - New
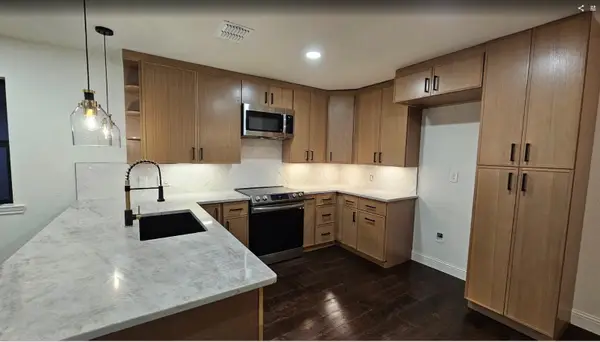 $299,000Active3 beds 2 baths1,100 sq. ft.
$299,000Active3 beds 2 baths1,100 sq. ft.1001 E Star Street, Gainesville, TX 76240
MLS# 21123384Listed by: CITIZENS REALTY GROUP - New
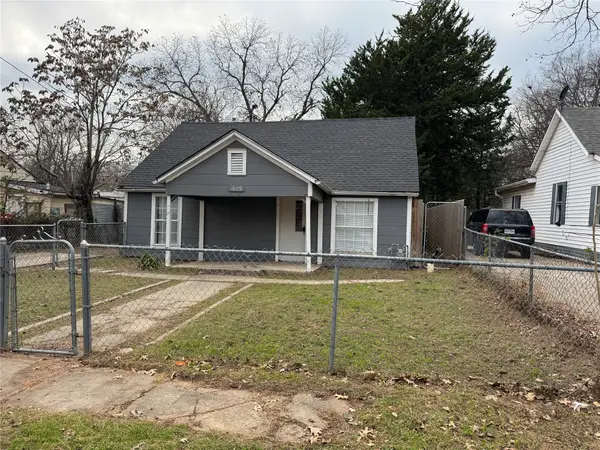 $90,000Active3 beds 1 baths1,504 sq. ft.
$90,000Active3 beds 1 baths1,504 sq. ft.1009 S Morris Street, Gainesville, TX 76240
MLS# 21131420Listed by: FATHOM REALTY, LLC 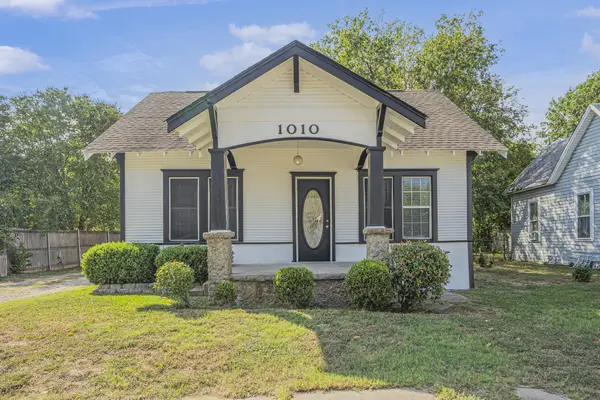 $195,000Active3 beds 1 baths1,263 sq. ft.
$195,000Active3 beds 1 baths1,263 sq. ft.1010 E Main Street, Gainesville, TX 76240
MLS# 21132307Listed by: RE/MAX DFW ASSOCIATES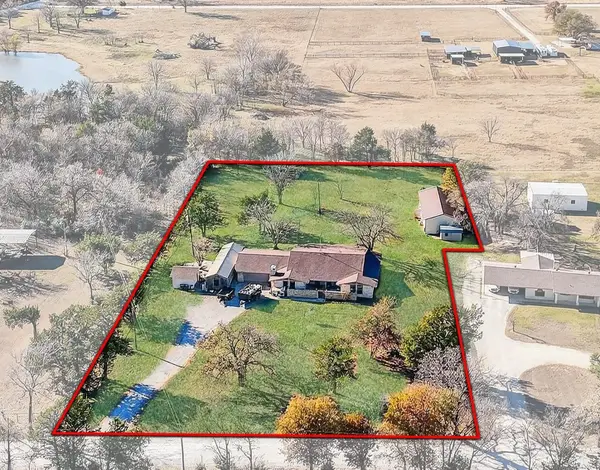 $385,000Active3 beds 3 baths2,385 sq. ft.
$385,000Active3 beds 3 baths2,385 sq. ft.1839 County Road 121, Gainesville, TX 76240
MLS# 21131168Listed by: LAKE KIOWA REALTY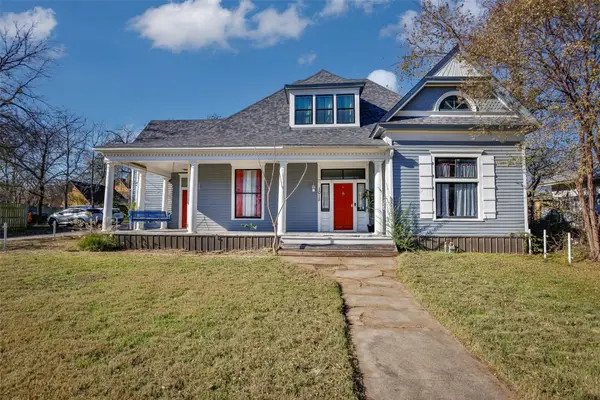 $250,000Active4 beds 2 baths2,996 sq. ft.
$250,000Active4 beds 2 baths2,996 sq. ft.1015 N Dixon Street, Gainesville, TX 76240
MLS# 21130178Listed by: TIERRA REAL ESTATE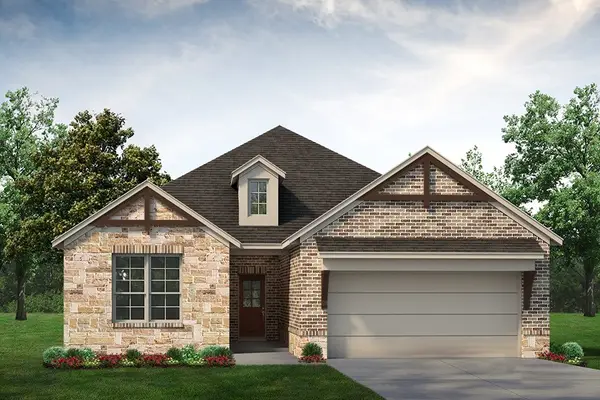 $361,475Active3 beds 2 baths1,860 sq. ft.
$361,475Active3 beds 2 baths1,860 sq. ft.3502 Helena Street, Gainesville, TX 76240
MLS# 21127955Listed by: NTEX REALTY, LP
