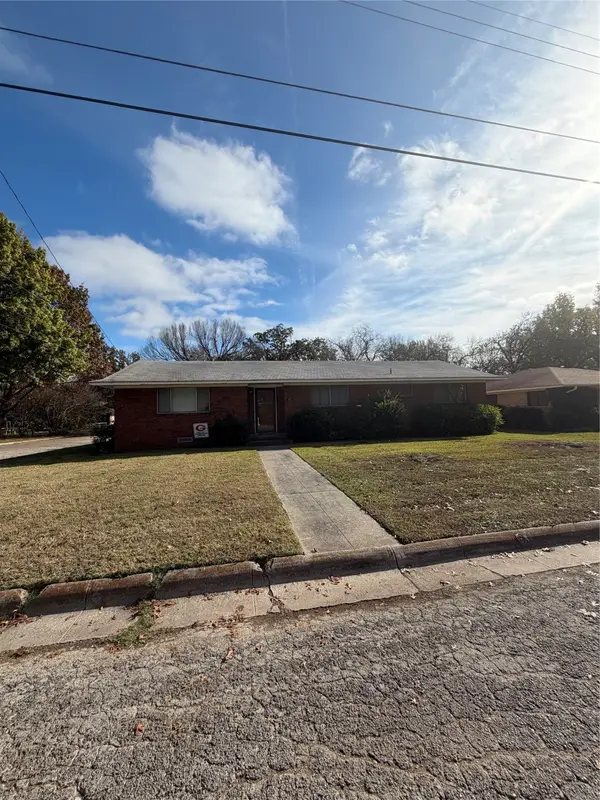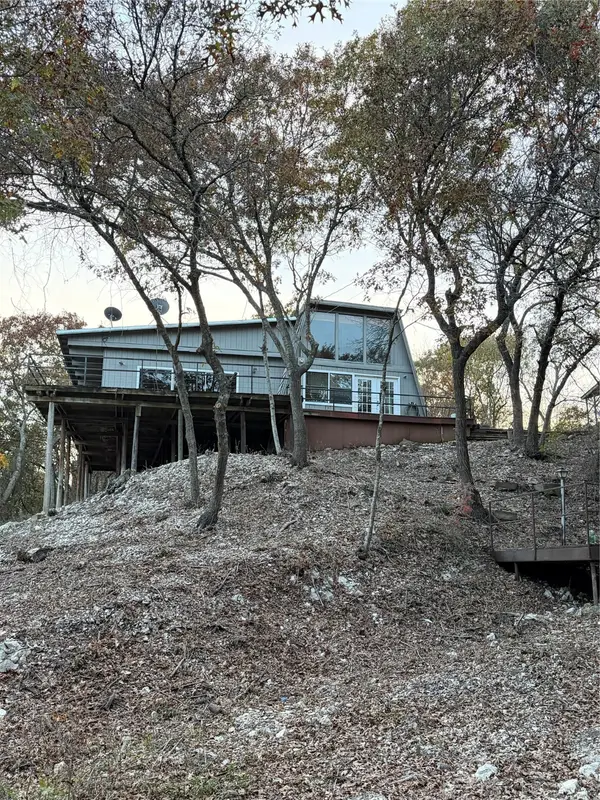1236 Kiowa Drive W, Gainesville, TX 76240
Local realty services provided by:Better Homes and Gardens Real Estate The Bell Group
1236 Kiowa Drive W,Gainesville, TX 76240
$360,000Last list price
- 3 Beds
- 2 Baths
- - sq. ft.
- Single family
- Sold
Listed by: rachael polk940-336-4663
Office: real estate shoppe tx, llc.
MLS#:21082843
Source:GDAR
Sorry, we are unable to map this address
Price summary
- Price:$360,000
- Monthly HOA dues:$325
About this home
Welcome to this beautiful modern home located inside the gated and amenity-rich community of Lake Kiowa! Built in 2017, this single-story home offers 3 bedrooms, 2 full baths, and approximately 1,565 sq ft of thoughtfully designed living space.
The open-concept floor plan features a spacious living area with vaulted ceilings, overlooking the lake just across the street; engineered hardwood floors, and a cozy wood-burning fireplace with a gas starter. The kitchen is a true showstopper with granite countertops, custom knotty alder cabinetry, stainless steel appliances, a large island with breakfast bar, and plenty of storage. The adjoining dining area overlooks the backyard and opens to a beautiful deck for easy indoor-outdoor living.
The private primary suite features a walk-in closet, dual sinks, and a luxurious bath with separate tub and shower. Two additional bedrooms and a full bath complete the interior layout, offering flexibility for family, guests, or a home office.
Step outside to enjoy the expansive composite deck overlooking the fully fenced backyard—perfect for entertaining or simply relaxing with morning coffee. The covered front porch provides a welcoming place to unwind and enjoy the neighborhood atmosphere.
Lake Kiowa offers a private lake, 18-hole championship golf course, clubhouse with restaurant, tennis and pickleball courts, parks, and a full calendar of community activities. Conveniently located near Gainesville and just a short drive to Denton, this home blends comfort, security, and resort-style living in one of North Texas’s most desirable gated lake communities.
Schedule your private showing today and see why life is better at Lake Kiow
Contact an agent
Home facts
- Year built:2017
- Listing ID #:21082843
- Added:45 day(s) ago
- Updated:November 26, 2025 at 04:12 PM
Rooms and interior
- Bedrooms:3
- Total bathrooms:2
- Full bathrooms:2
Heating and cooling
- Cooling:Central Air, Electric
- Heating:Central, Electric
Structure and exterior
- Roof:Composition
- Year built:2017
Schools
- High school:Callisburg
- Middle school:Callisburg
- Elementary school:Callisburg
Finances and disclosures
- Price:$360,000
- Tax amount:$4,745
New listings near 1236 Kiowa Drive W
- New
 $318,500Active3 beds 4 baths1,954 sq. ft.
$318,500Active3 beds 4 baths1,954 sq. ft.2002 Everglade Drive, Gainesville, TX 76240
MLS# 21120981Listed by: TIERRA REAL ESTATE - New
 $600,000Active2 beds 2 baths2,165 sq. ft.
$600,000Active2 beds 2 baths2,165 sq. ft.1125 Kiowa Drive E, Gainesville, TX 76240
MLS# 21099120Listed by: KELLER WILLIAMS REALTY-FM - New
 $179,000Active3 beds 2 baths1,725 sq. ft.
$179,000Active3 beds 2 baths1,725 sq. ft.502 S Chestnut Street, Gainesville, TX 76240
MLS# 21108329Listed by: PRIME PROPERTIES - New
 $320,000Active4 beds 2 baths2,258 sq. ft.
$320,000Active4 beds 2 baths2,258 sq. ft.1903 N Weaver Street, Gainesville, TX 76240
MLS# 21118965Listed by: TIERRA REAL ESTATE - New
 $75,000Active0.77 Acres
$75,000Active0.77 Acres1214 Witherspoon, Gainesville, TX 76240
MLS# 21117326Listed by: DHS REALTY - New
 $130,000Active4.31 Acres
$130,000Active4.31 Acres00 Wolf, Gainesville, TX 76240
MLS# 21117126Listed by: WILLIAM DAVIS REALTY - New
 $130,000Active4 Acres
$130,000Active4 Acres0 Wolf Run, Gainesville, TX 76240
MLS# 21117139Listed by: WILLIAM DAVIS REALTY - New
 $420,000Active3 beds 2 baths1,378 sq. ft.
$420,000Active3 beds 2 baths1,378 sq. ft.6388 Fm 2071, Gainesville, TX 76240
MLS# 21115955Listed by: DANIEL WOLF BROKER - New
 $249,000Active3 beds 2 baths1,900 sq. ft.
$249,000Active3 beds 2 baths1,900 sq. ft.1867 Chaparral Drive, Gainesville, TX 76240
MLS# 21098111Listed by: PRIME PROPERTIES - New
 $450,000Active2 beds 1 baths800 sq. ft.
$450,000Active2 beds 1 baths800 sq. ft.349 Northridge Drive, Gainesville, TX 76240
MLS# 21116542Listed by: TIERRA REAL ESTATE
