1328 Kiowa Drive E, Gainesville, TX 76240
Local realty services provided by:Better Homes and Gardens Real Estate Winans
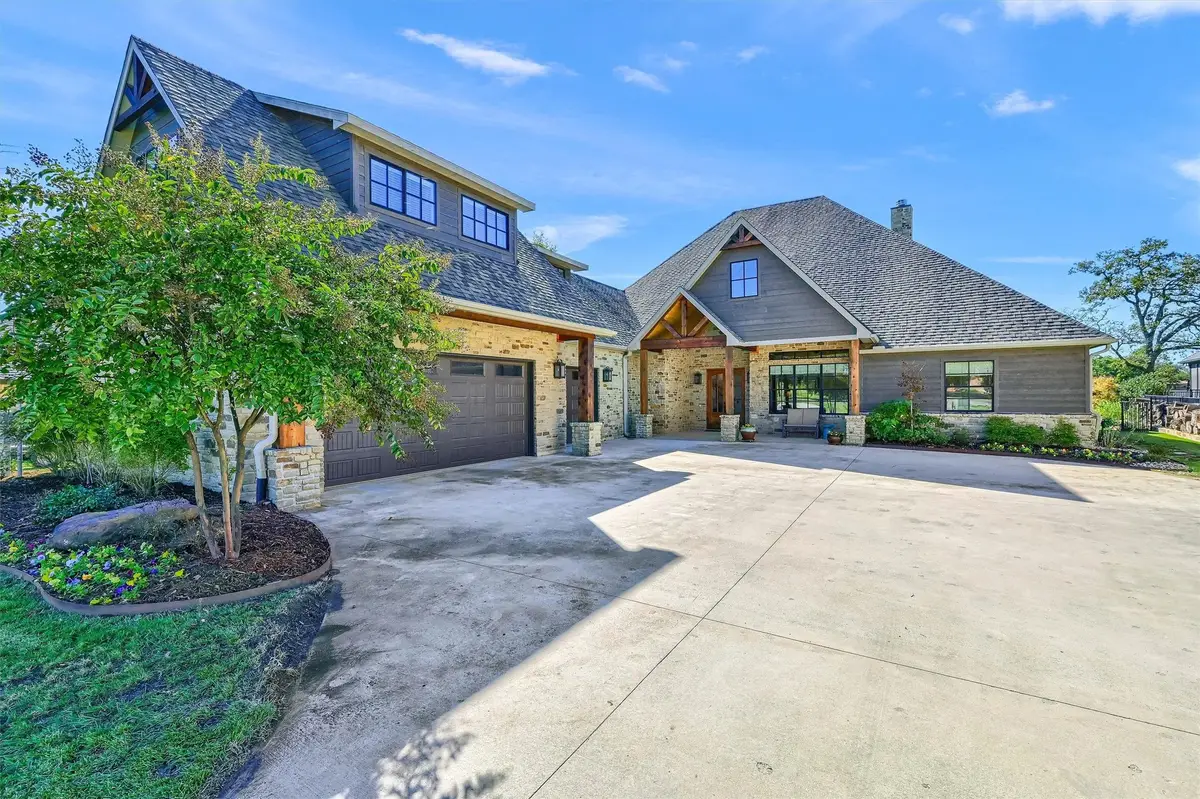
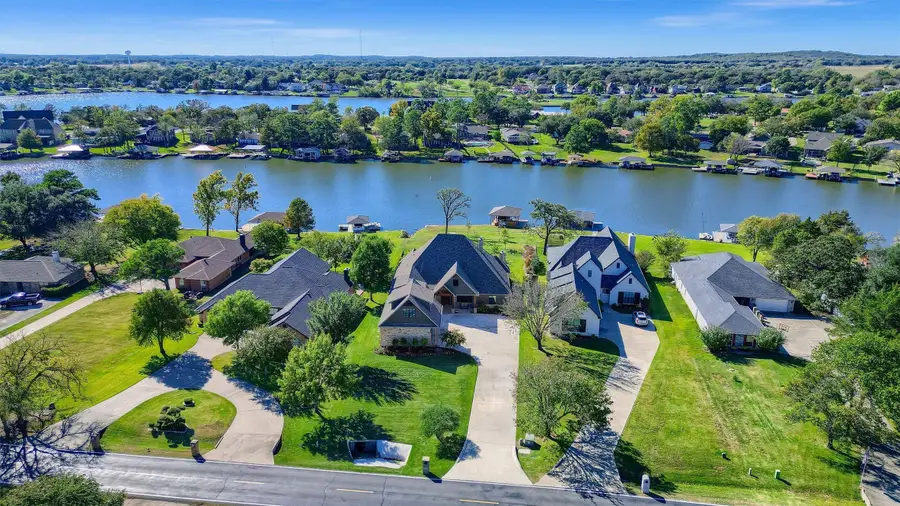
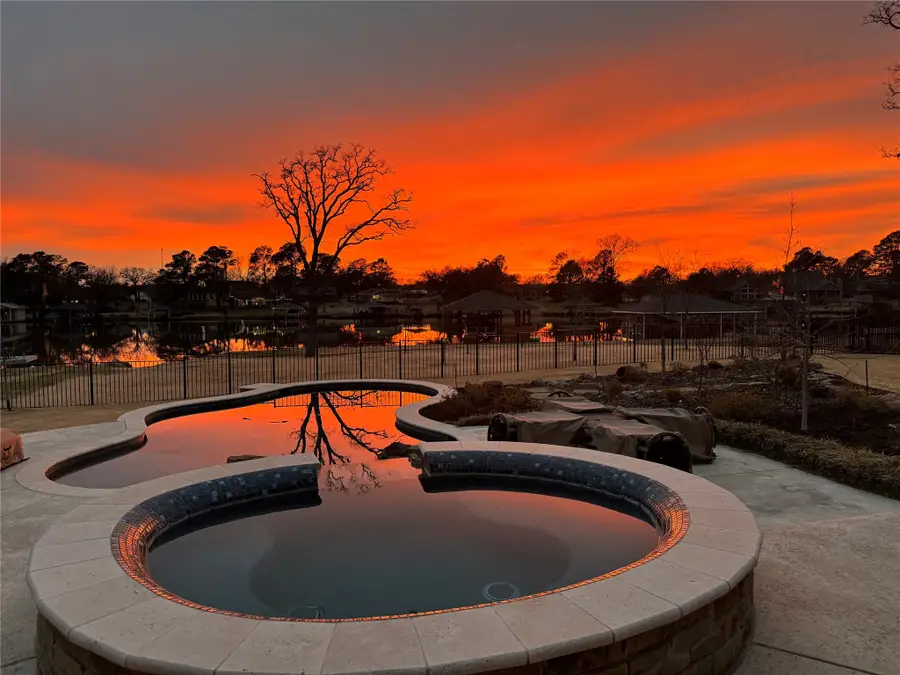
Listed by:rachel sullivan940-580-2240
Office:lake & country realty, llc.
MLS#:20772515
Source:GDAR
Price summary
- Price:$2,150,000
- Price per sq. ft.:$559.02
- Monthly HOA dues:$325
About this home
This lakefront estate embodies the pinnacle of luxury living with unparalleled attention to detail. Spanning over 3,846 sqft, this meticulously designed home offers 4 spacious bedrooms, each accompanied by its own ensuite bathroom, and 4 and a half opulent baths. From the moment you step inside, the soaring vaulted ceilings and expansive windows flood the home with natural light, framing breathtaking panoramic views of the lake. The heart of the home is an awe-inspiring living room with stone fireplace that seamlessly flows into an entertainer’s dream kitchen, featuring a stunning wood accent ceiling, a massive kitchen island perfect for gatherings, and a walk-in butlers pantry. This space is as functional as it is beautiful. Adjacent, a wine room offers the perfect retreat for connoisseurs to showcase their collection. The thoughtful design continues with a sophisticated home office, also boasting vaulted ceilings, ideal for those who work from home or seek a private space for reflection. The primary suite is a sanctuary, offering tranquil lake views, a spa-like bathroom with a luxurious walk-in shower, separate soaking tub, and dual vanities. A custom walk-through closet leads directly into an expansive laundry room, ensuring effortless convenience. Upstairs the bonus room provides ample space for play or relaxation, and an additional bedroom and full bath. Step outside to your private resort, where an inviting swimming pool, hot tub, and stunning waterfall feature create the perfect backdrop for relaxation or entertaining. The screened porch with a cozy fireplace and outdoor kitchen invites year-round enjoyment. The newly built boat dock, featuring cedar accents and a PVC seawall, completes this idyllic lakefront retreat. 3 car garage and large driveway provide plenty of parking. Impeccable craftsmanship and a refined aesthetic throughout make this property not just a home, but the ultimate in elevated living.
Contact an agent
Home facts
- Year built:2019
- Listing Id #:20772515
- Added:288 day(s) ago
- Updated:August 23, 2025 at 07:03 AM
Rooms and interior
- Bedrooms:4
- Total bathrooms:5
- Full bathrooms:4
- Half bathrooms:1
- Living area:3,846 sq. ft.
Heating and cooling
- Cooling:Attic Fan, Ceiling Fans, Central Air, Electric
- Heating:Central, Electric, Fireplaces, Propane
Structure and exterior
- Roof:Composition
- Year built:2019
- Building area:3,846 sq. ft.
- Lot area:0.66 Acres
Schools
- High school:Callisburg
- Middle school:Callisburg
- Elementary school:Callisburg
Finances and disclosures
- Price:$2,150,000
- Price per sq. ft.:$559.02
- Tax amount:$14,406
New listings near 1328 Kiowa Drive E
- New
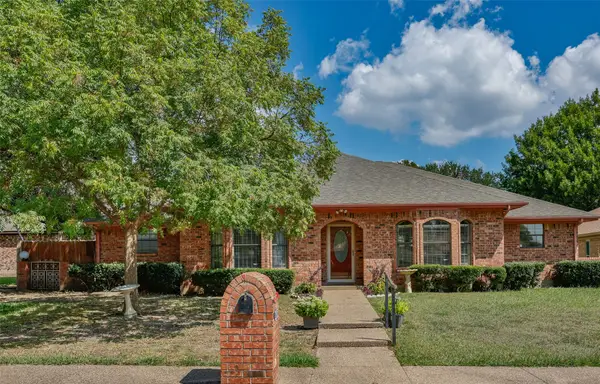 $315,000Active3 beds 3 baths2,277 sq. ft.
$315,000Active3 beds 3 baths2,277 sq. ft.1907 Woodlawn Court, Gainesville, TX 76240
MLS# 21040478Listed by: TIERRA REAL ESTATE - New
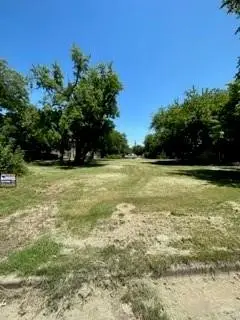 $59,900Active0.2 Acres
$59,900Active0.2 Acres320 N Morris Street, Gainesville, TX 76240
MLS# 21039790Listed by: RE/MAX FIRST REALTY - New
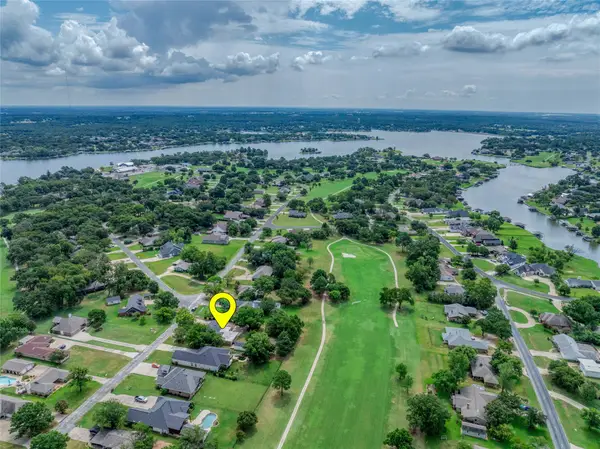 $419,000Active3 beds 2 baths2,142 sq. ft.
$419,000Active3 beds 2 baths2,142 sq. ft.300 Navajo Trail, Gainesville, TX 76240
MLS# 21036085Listed by: LAKE & COUNTRY REALTY, LLC - New
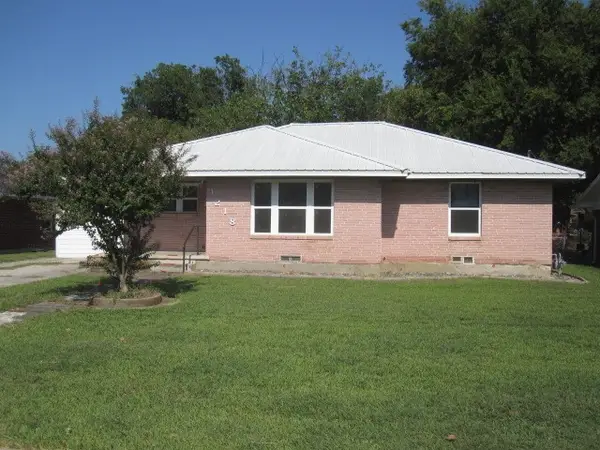 $200,000Active3 beds 1 baths1,616 sq. ft.
$200,000Active3 beds 1 baths1,616 sq. ft.1218 Fair Avenue, Gainesville, TX 76240
MLS# 21039327Listed by: SHAW REALTY - New
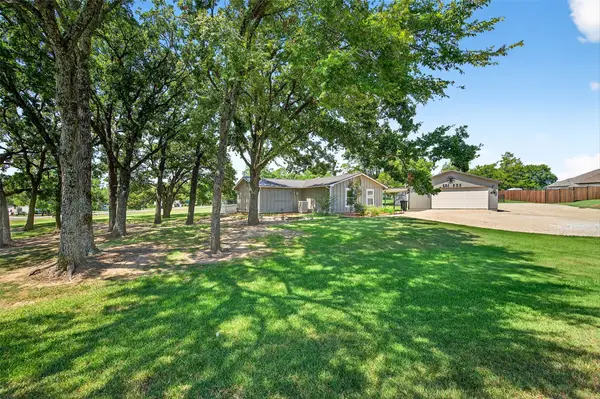 $290,000Active3 beds 2 baths1,512 sq. ft.
$290,000Active3 beds 2 baths1,512 sq. ft.501 Kiowa Drive E, Gainesville, TX 76240
MLS# 21033160Listed by: LAKE & COUNTRY REALTY, LLC - New
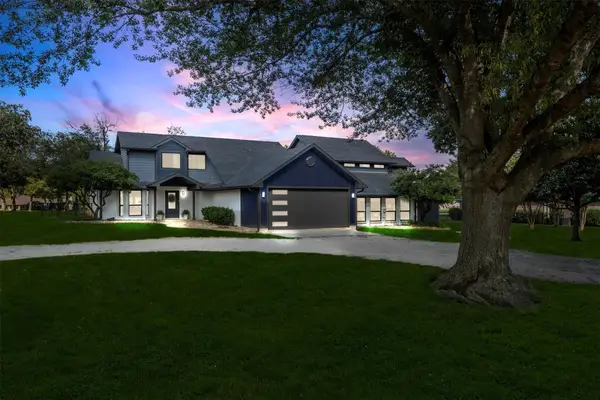 $850,000Active4 beds 5 baths3,484 sq. ft.
$850,000Active4 beds 5 baths3,484 sq. ft.117 Modoc Trail, Gainesville, TX 76240
MLS# 21025318Listed by: MAGNOLIA REALTY - New
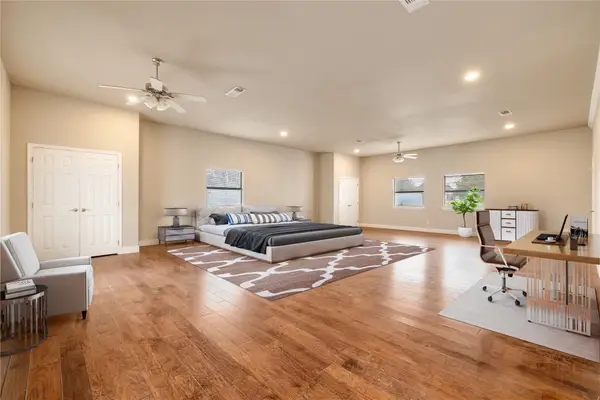 $499,000Active5 beds 3 baths3,819 sq. ft.
$499,000Active5 beds 3 baths3,819 sq. ft.102 Bowie Cove, Gainesville, TX 76240
MLS# 21038358Listed by: AIRSTREAM REALTY LLC - New
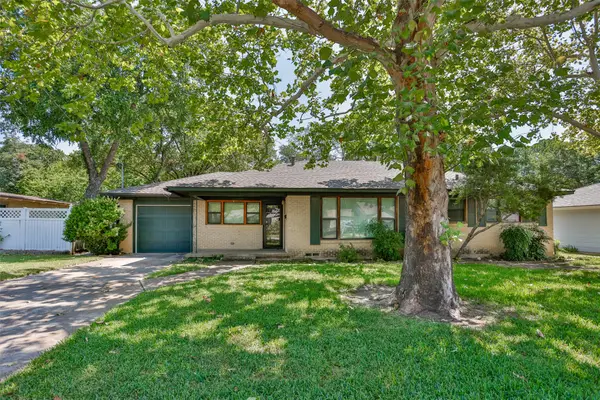 $234,900Active4 beds 2 baths1,528 sq. ft.
$234,900Active4 beds 2 baths1,528 sq. ft.1212 Whaley Drive, Gainesville, TX 76240
MLS# 21025510Listed by: PRIME PROPERTIES - New
 $319,900Active4 beds 2 baths1,764 sq. ft.
$319,900Active4 beds 2 baths1,764 sq. ft.1007 E Broadway Street, Gainesville, TX 76240
MLS# 21035743Listed by: RE/MAX FIRST REALTY - New
 $600,000Active48 Acres
$600,000Active48 Acres2160 County Road 178, Gainesville, TX 76240
MLS# 21032396Listed by: RE/MAX FIRST REALTY
