3515 Columbus Street, Gainesville, TX 76240
Local realty services provided by:Better Homes and Gardens Real Estate Lindsey Realty
Listed by: clinton shipley817-731-7595
Office: ntex realty, lp
MLS#:20908820
Source:GDAR
Price summary
- Price:$329,900
- Price per sq. ft.:$165.12
- Monthly HOA dues:$41.67
About this home
Owner financing available! Ask us about our Trade In Trade Up program, we can buy your home! At Riverside Homebuilders, we pride ourselves in providing unique homes with floor plans that are as individual as our customers. This 3-bedroom, 2-bathroom home has a galley feel with an open floor plan. Walking into the grand foyer you’ll find yourself right at the entrance of the kitchen being welcomed by scents of freshly-baked cookies or a mouthwatering meal being prepared. The flex room in the front of the home can be easily utilized as another bedroom if needed or a den for reading and relaxing. Through the kitchen, you’ll find the cabinets open to the dining and living rooms at the heart of the home. A corner pantry gives you plenty of storage for snacks, canned goods, small appliances, and planning for a rainy day. To the right of the dining room lies the 2-bedroom wing. Whether for kids or guests, these rooms offer plenty of space with the convenience of their own full bathroom. Or, if you’re a new family preparing for your first little one, the secondary bedroom is close enough to the owner’s bedroom to feel safe having your baby sleep in their crib. The owner’s suite is nicely situated in the back corner with its own hallway to create the feel of your own private getaway. Enter the L-shaped bathroom through magnificent double doors. This floor plan offers one of our largest walk-in closets; we’ve maximized the space to offer enough room to change into that perfect outfit. Never track mud into your home again because the San Gabriel II has the laundry room situated off the garage. The unique layout of this home gives you the chance to do something different than all your friends while still providing a comfortable space to live and entertain.
Contact an agent
Home facts
- Year built:2025
- Listing ID #:20908820
- Added:212 day(s) ago
- Updated:November 17, 2025 at 04:17 PM
Rooms and interior
- Bedrooms:3
- Total bathrooms:2
- Full bathrooms:2
- Living area:1,998 sq. ft.
Heating and cooling
- Cooling:Ceiling Fans, Central Air, Electric, Heat Pump
- Heating:Central, Electric, Fireplaces, Heat Pump
Structure and exterior
- Roof:Composition
- Year built:2025
- Building area:1,998 sq. ft.
- Lot area:0.14 Acres
Schools
- High school:Gainesvill
- Elementary school:Chalmers
Finances and disclosures
- Price:$329,900
- Price per sq. ft.:$165.12
New listings near 3515 Columbus Street
- New
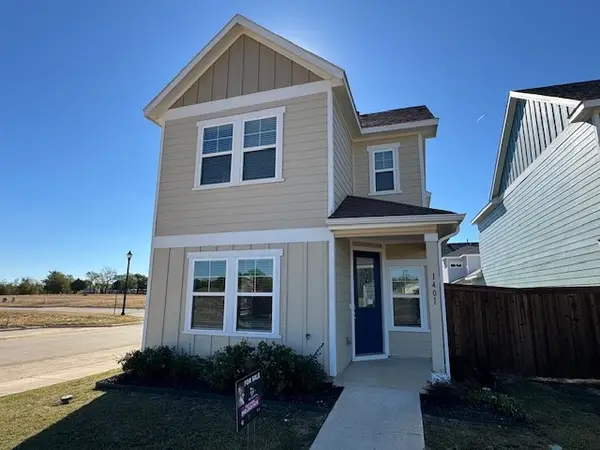 $284,900Active2 beds 3 baths1,611 sq. ft.
$284,900Active2 beds 3 baths1,611 sq. ft.1401 Avocado Lane, Gainesville, TX 76240
MLS# 21113556Listed by: KELLER WILLIAMS PROSPER CELINA - New
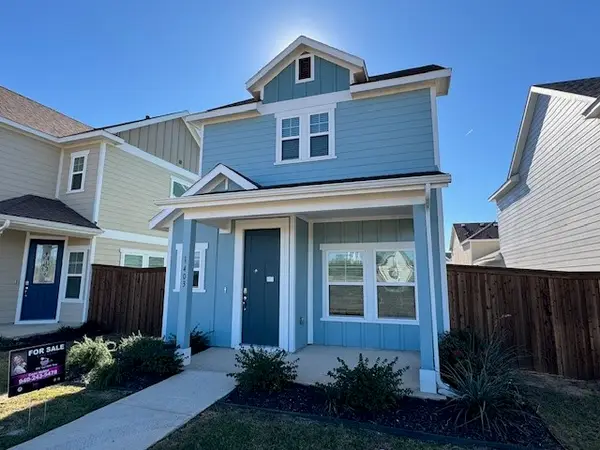 $289,990Active3 beds 3 baths1,513 sq. ft.
$289,990Active3 beds 3 baths1,513 sq. ft.1403 Avocado Lane, Gainesville, TX 76240
MLS# 21113560Listed by: KELLER WILLIAMS PROSPER CELINA - New
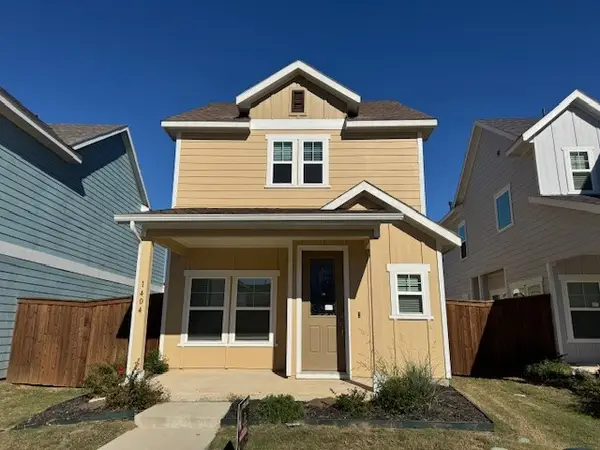 $289,990Active3 beds 3 baths1,641 sq. ft.
$289,990Active3 beds 3 baths1,641 sq. ft.1404 Avocado Lane, Gainesville, TX 76240
MLS# 21113565Listed by: KELLER WILLIAMS PROSPER CELINA - New
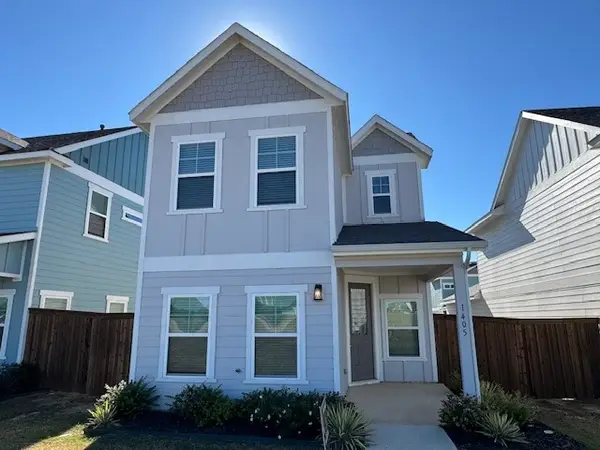 $289,900Active3 beds 3 baths1,641 sq. ft.
$289,900Active3 beds 3 baths1,641 sq. ft.1405 Avocado Lane, Gainesville, TX 76240
MLS# 21113569Listed by: KELLER WILLIAMS PROSPER CELINA - New
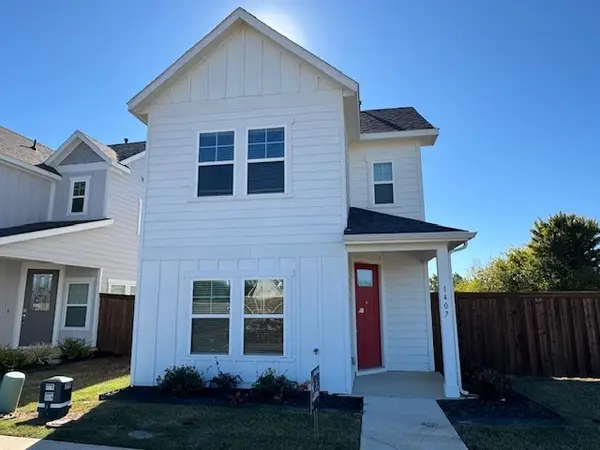 $284,990Active2 beds 3 baths1,611 sq. ft.
$284,990Active2 beds 3 baths1,611 sq. ft.1407 Avocado Lane, Gainesville, TX 76240
MLS# 21113575Listed by: KELLER WILLIAMS PROSPER CELINA - New
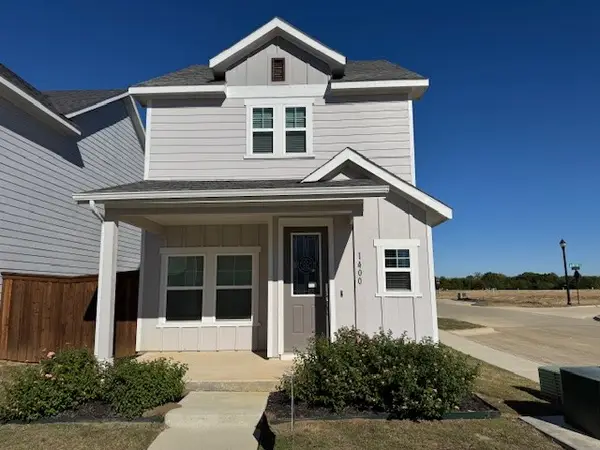 $289,990Active3 beds 3 baths1,513 sq. ft.
$289,990Active3 beds 3 baths1,513 sq. ft.1400 Avocado Lane, Gainesville, TX 76240
MLS# 21113555Listed by: KELLER WILLIAMS PROSPER CELINA - New
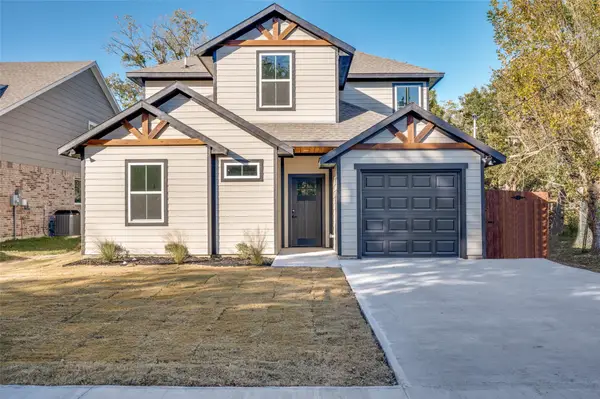 $329,000Active4 beds 3 baths1,802 sq. ft.
$329,000Active4 beds 3 baths1,802 sq. ft.1013 Murphy Street, Gainesville, TX 76240
MLS# 21109728Listed by: SOUTHERNLIFELIVING.COM 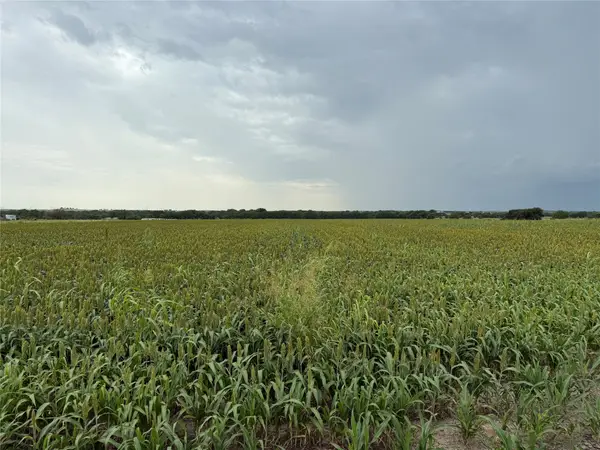 $150,000Active3 Acres
$150,000Active3 Acres000 County Road 237, Gainesville, TX 76240
MLS# 20987606Listed by: PARAGON, REALTORS- New
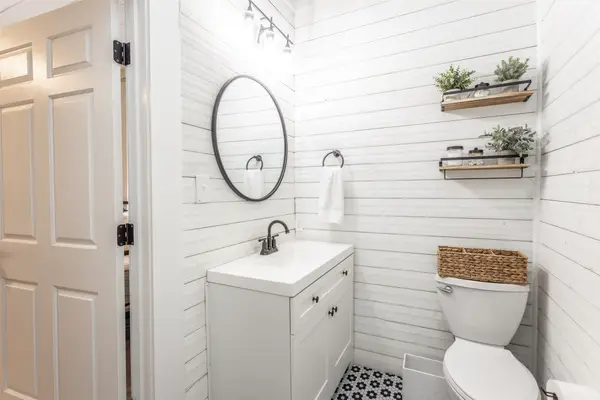 $399,000Active4 beds 3 baths3,200 sq. ft.
$399,000Active4 beds 3 baths3,200 sq. ft.107 Cr 173, Gainesville, TX 76240
MLS# 21110685Listed by: THE REAL ESTATE COMPANY - New
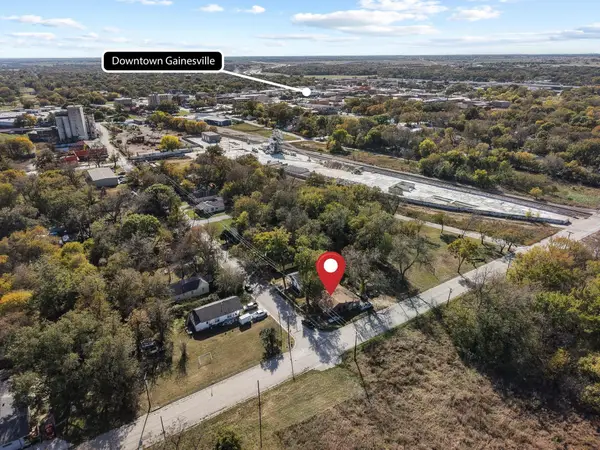 $78,000Active4 beds 2 baths1,805 sq. ft.
$78,000Active4 beds 2 baths1,805 sq. ft.625 Denison Street, Gainesville, TX 76240
MLS# 21110318Listed by: HOMES BY LAINIE REAL ESTATE GROUP
