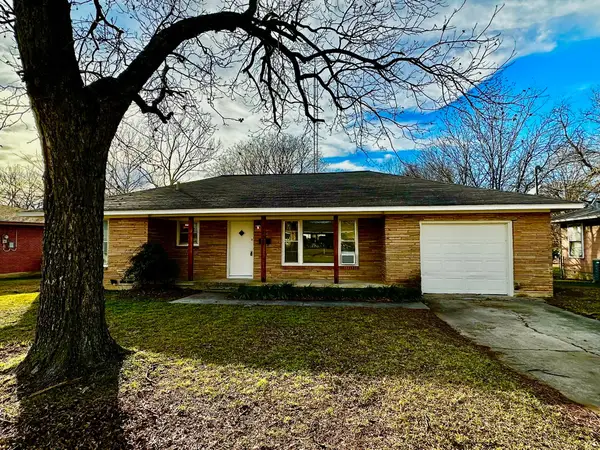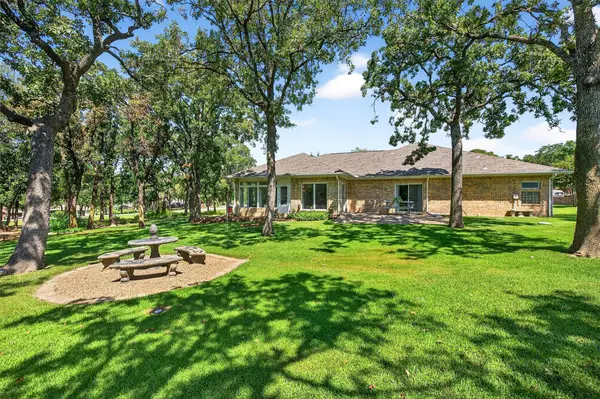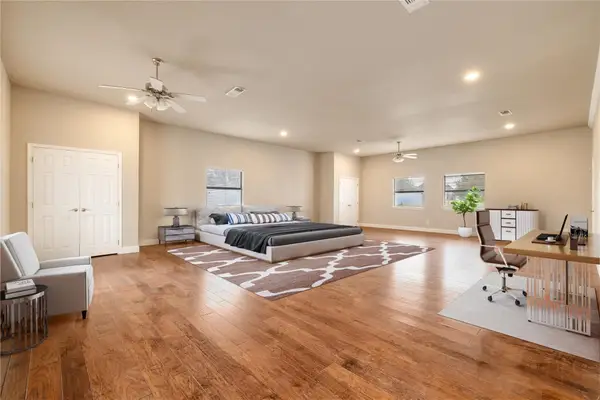482 Center Hill Road, Gainesville, TX 76240
Local realty services provided by:Better Homes and Gardens Real Estate Senter, REALTORS(R)
Listed by: laura brewer940-891-3229
Office: ebby halliday, realtors
MLS#:21022036
Source:GDAR
Price summary
- Price:$1,325,000
- Price per sq. ft.:$593.9
About this home
Peaceful setting abounds at this great property that is on a quite cul-de-sac. Large Oak trees welcome you as you drive up the driveway and provide great shade around the home! Step inside and you will be impressed with the attention to detail trough out this home. Large family room with brick fireplace and a wall of windows that overlook your back patio and your pasture! Large open kitchen with wonderful appliances that any cook will love! Formal dining room for family gatherings! Two bedrooms and a bath are separate from the Primary Suite. Primary suite has large walk in closet, windows overlooking pasture and a bath that has recently been updated with paint, tile and a large dual headed shower!! Outside there is a workshop with full bath, hook up for washer and dryer, roll-up doors, RV orTrailer storage with plugs and loads of storage. Horse barn with room for 3 stalls (12 x 16), tack room, wash rack, hay loft and overhang for implements. 150 x 250 arena pad with premium sand! In good years - 125-150 large rolls of Coastal Hay has been baled off pastures! 2 ponds that are spring fed (per previous owners). All this great property needs is YOU!!! Callisburg ISD!!!
Contact an agent
Home facts
- Year built:2001
- Listing ID #:21022036
- Added:157 day(s) ago
- Updated:January 11, 2026 at 12:35 PM
Rooms and interior
- Bedrooms:3
- Total bathrooms:2
- Full bathrooms:2
- Living area:2,231 sq. ft.
Heating and cooling
- Cooling:Central Air, Electric
- Heating:Central, Electric
Structure and exterior
- Roof:Composition
- Year built:2001
- Building area:2,231 sq. ft.
- Lot area:27.3 Acres
Schools
- High school:Callisburg
- Middle school:Callisburg
- Elementary school:Callisburg
Finances and disclosures
- Price:$1,325,000
- Price per sq. ft.:$593.9
New listings near 482 Center Hill Road
- New
 $175,000Active2 beds 1 baths1,206 sq. ft.
$175,000Active2 beds 1 baths1,206 sq. ft.1103 Fair Avenue, Gainesville, TX 76240
MLS# 21150356Listed by: OYEZZ REAL ESTATE - New
 $272,500Active3.11 Acres
$272,500Active3.11 Acres1750 S Fm 372, Gainesville, TX 76240
MLS# 21148123Listed by: REAL ESTATE STATION LLC - New
 $774,900Active4 beds 6 baths5,242 sq. ft.
$774,900Active4 beds 6 baths5,242 sq. ft.308 Wheeler Creek Court, Gainesville, TX 76240
MLS# 21147143Listed by: TIERRA REAL ESTATE - New
 $625,000Active4 beds 3 baths2,510 sq. ft.
$625,000Active4 beds 3 baths2,510 sq. ft.115 E Kiowa Drive, Gainesville, TX 76240
MLS# 21148151Listed by: LAKE & COUNTRY REALTY, LLC - New
 $799,000Active4 beds 3 baths2,432 sq. ft.
$799,000Active4 beds 3 baths2,432 sq. ft.2160 County Road 178, Gainesville, TX 76240
MLS# 21141641Listed by: RE/MAX FIRST REALTY - New
 $550,000Active4 beds 4 baths4,482 sq. ft.
$550,000Active4 beds 4 baths4,482 sq. ft.2399 County Rd 147, Gainesville, TX 76240
MLS# 21146782Listed by: PREMIERE REAL ESTATE - New
 $475,000Active5 beds 3 baths3,819 sq. ft.
$475,000Active5 beds 3 baths3,819 sq. ft.102 Bowie Cove, Gainesville, TX 76240
MLS# 21147042Listed by: AIRSTREAM REALTY LLC - New
 $550,000Active10.98 Acres
$550,000Active10.98 Acres1696 County Road 222, Gainesville, TX 76240
MLS# 21147178Listed by: SCOTT BROWN PROPERTIES, INC - New
 $325,900Active4 beds 2 baths2,373 sq. ft.
$325,900Active4 beds 2 baths2,373 sq. ft.1118 S Grand Avenue, Gainesville, TX 76240
MLS# 21145224Listed by: BLUEMARK, LLC - New
 $2,000,000Active33.89 Acres
$2,000,000Active33.89 AcresTBD Columbine Drive, Gainesville, TX 76240
MLS# 21145173Listed by: PRIME PROPERTIES
