827 Kiowa Drive W, Gainesville, TX 76240
Local realty services provided by:Better Homes and Gardens Real Estate Senter, REALTORS(R)
Listed by:rachel sullivan940-580-2240
Office:lake & country realty, llc.
MLS#:20764144
Source:GDAR
Price summary
- Price:$1,250,000
- Price per sq. ft.:$475.29
- Monthly HOA dues:$325
About this home
Welcome to your dream waterfront home, built in 2022, where modern elegance meets serene lakeside living. This beautifully designed residence features 5 spacious bedrooms and 3 full bathrooms, with the convenience of 2 bedrooms and en-suite baths located on the 1st floor, perfect for guests or multi-generational living. The heart of the home is the open-concept main area, where you’ll find breathtaking lake views from the living room, kitchen, and dining area. The kitchen is equipped with a pot filler, large apron sink, double oven, and a cozy coffee bar, all presented in a crisp, timeless design. The walk-in pantry offers ample storage, while the spacious mudroom adds convenience for daily living. Main floor office with glass doors offers space to work, craft or relax and read with view of front yards mature trees. With big water views and spectacular sunrises to greet you each morning from the back patio, this home promises tranquil afternoons in the shade. Enjoy easy access to the Lake Kiowa Lodge, West Beach, and the golf course, along with chipping and putting areas just a stroll away. Experience lakeside luxury in this exquisite property, where every detail has been crafted for function and style. Don’t miss the opportunity to call this waterfront retreat your own!
Contact an agent
Home facts
- Year built:2022
- Listing ID #:20764144
- Added:341 day(s) ago
- Updated:October 04, 2025 at 11:42 AM
Rooms and interior
- Bedrooms:5
- Total bathrooms:3
- Full bathrooms:3
- Living area:2,630 sq. ft.
Heating and cooling
- Cooling:Attic Fan, Ceiling Fans, Central Air, Electric
- Heating:Central, Electric, Fireplaces
Structure and exterior
- Roof:Composition
- Year built:2022
- Building area:2,630 sq. ft.
- Lot area:0.51 Acres
Schools
- High school:Callisburg
- Middle school:Callisburg
- Elementary school:Callisburg
Finances and disclosures
- Price:$1,250,000
- Price per sq. ft.:$475.29
- Tax amount:$11,636
New listings near 827 Kiowa Drive W
- New
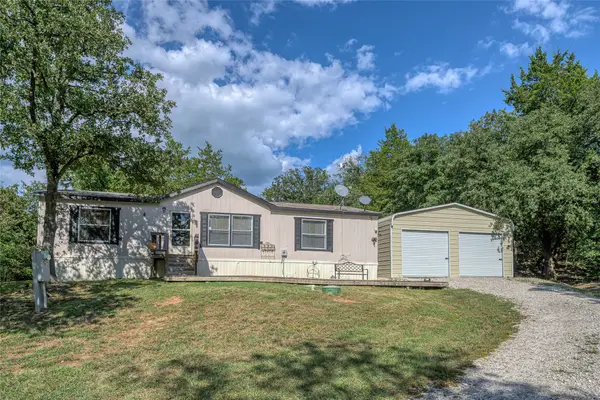 $399,995Active3 beds 2 baths1,536 sq. ft.
$399,995Active3 beds 2 baths1,536 sq. ft.60 County Road 196, Gainesville, TX 76240
MLS# 21076190Listed by: ELITE AGENTS 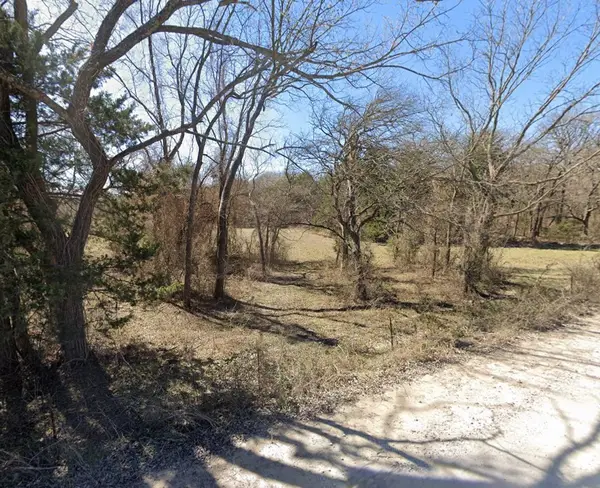 $334,900Active11.18 Acres
$334,900Active11.18 Acres000TBD Cr 220, Gainesville, TX 76240
MLS# 21017060Listed by: JOSEPH WALTER REALTY, LLC- New
 $279,000Active3 beds 2 baths1,714 sq. ft.
$279,000Active3 beds 2 baths1,714 sq. ft.1113 Vintage Avenue, Gainesville, TX 76240
MLS# 21074233Listed by: CENTURY 21 MIKE BOWMAN, INC. - New
 $475,000Active3 beds 2 baths2,200 sq. ft.
$475,000Active3 beds 2 baths2,200 sq. ft.212 Kiowa Drive W, Gainesville, TX 76240
MLS# 21073089Listed by: CREEKVIEW REALTY - New
 $287,000Active5 beds 3 baths2,617 sq. ft.
$287,000Active5 beds 3 baths2,617 sq. ft.901 N Morris Street, Gainesville, TX 76240
MLS# 21067870Listed by: THE REAL ESTATE COMPANY - New
 $225,000Active3 beds 1 baths1,250 sq. ft.
$225,000Active3 beds 1 baths1,250 sq. ft.1108 Locust Street, Gainesville, TX 76240
MLS# 21072285Listed by: KELLER WILLIAMS REALTY-FM - New
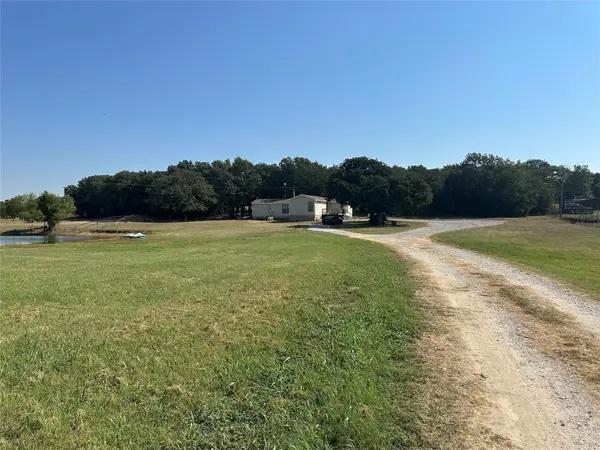 $450,000Active5 beds 3 baths2,256 sq. ft.
$450,000Active5 beds 3 baths2,256 sq. ft.1546 County Road 123, Gainesville, TX 76240
MLS# 21059888Listed by: TALLEY AND COMPANY, LTD - New
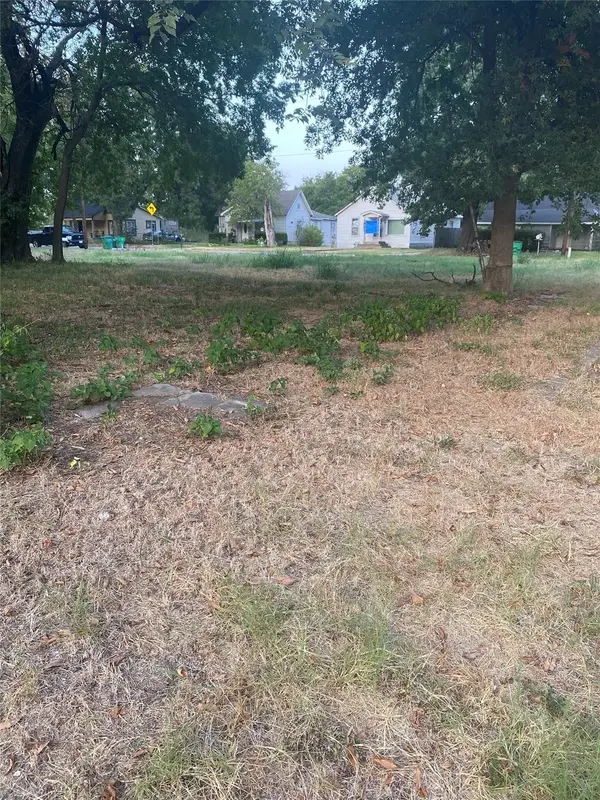 $7,500Active0.12 Acres
$7,500Active0.12 Acres603 N Schopmeyer Street, Gainesville, TX 76240
MLS# 21070076Listed by: KELLER WILLIAMS REALTY - New
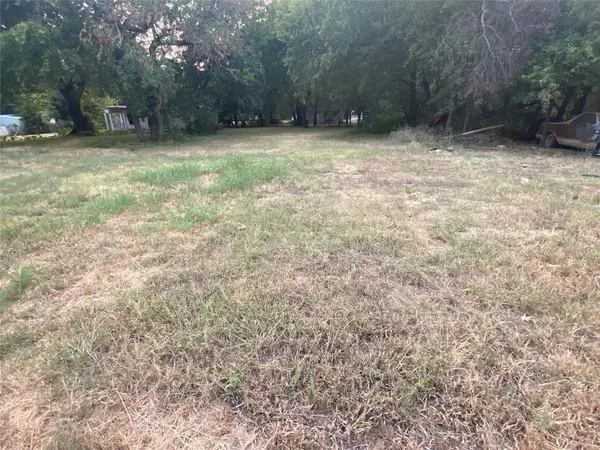 $7,500Active0.12 Acres
$7,500Active0.12 Acres605 N Schopmeyer Street, Gainesville, TX 76240
MLS# 21070086Listed by: KELLER WILLIAMS REALTY - New
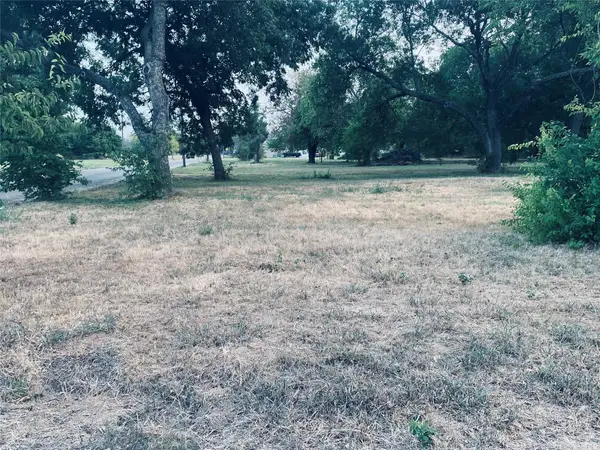 $10,000Active0.22 Acres
$10,000Active0.22 Acres825 Smith Street, Gainesville, TX 76240
MLS# 21070030Listed by: KELLER WILLIAMS REALTY
