1818 Tiki Drive, Galveston, TX 77554
Local realty services provided by:Better Homes and Gardens Real Estate Hometown

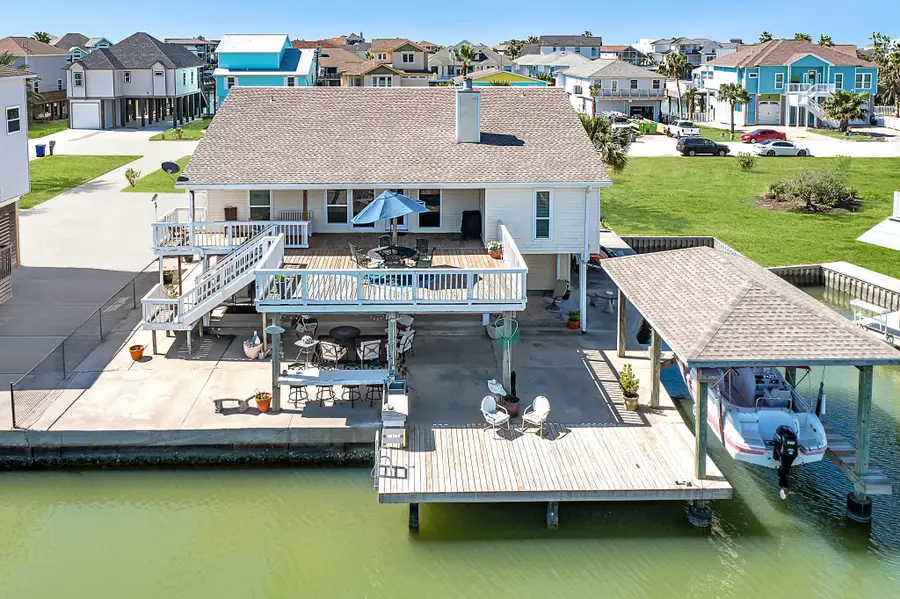

Listed by:whitney rupp frawner
Office:red door realty & associates
MLS#:78548455
Source:HARMLS
Price summary
- Price:$699,000
- Price per sq. ft.:$434.7
- Monthly HOA dues:$12.5
About this home
LOCATION! LOCATION! LOCATION! Welcome to your very own 3 bedroom, 3 bath, waterfront paradise with the best view on the island!! This home sits on an oversized lot and has been meticulously maintained. Spacious, open floorplan features family room with high ceiling, fireplace, fresh paint and a wall of windows to the bay. Updated kitchen w/quartz counters, stainless appliances and drawers for added storage. Primary bedroom w/sitting area & walk-in closet. Primary bath updated countertop with his & her sinks. Secondary bath with updated countertops. Deck and stairs replaced and handrail painted January, 2024. Deck partially covered. The enclosed lower level opens to the water and includes a 10x10 entry, 30x10 bonus room perfect for a bunk room for your guests, entertaining, storing fishing gear or a home gym. 2 single car garages and a storage room. Concrete bulkhead. Fishing platform and cleaning station. Covered boat house. New roof 2023. New A/C 2024. Schedule your showing today!
Contact an agent
Home facts
- Year built:1983
- Listing Id #:78548455
- Updated:August 10, 2025 at 11:36 AM
Rooms and interior
- Bedrooms:3
- Total bathrooms:3
- Full bathrooms:3
- Living area:1,608 sq. ft.
Heating and cooling
- Cooling:Central Air, Electric
- Heating:Central, Electric
Structure and exterior
- Roof:Composition
- Year built:1983
- Building area:1,608 sq. ft.
- Lot area:0.15 Acres
Schools
- High school:HITCHCOCK HIGH SCHOOL
- Middle school:CROSBY MIDDLE SCHOOL (HITCHCOCK)
- Elementary school:HITCHCOCK PRIMARY/STEWART ELEMENTARY SCHOOL
Utilities
- Sewer:Public Sewer
Finances and disclosures
- Price:$699,000
- Price per sq. ft.:$434.7
- Tax amount:$12,563 (2024)
New listings near 1818 Tiki Drive
- New
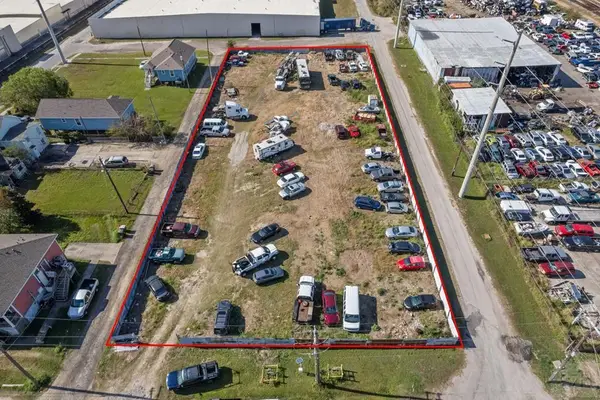 $800,000Active0.74 Acres
$800,000Active0.74 Acres501 44th, Galveston, TX 77550
MLS# 20250221Listed by: INSIDE GALVESTON REAL ESTATE - New
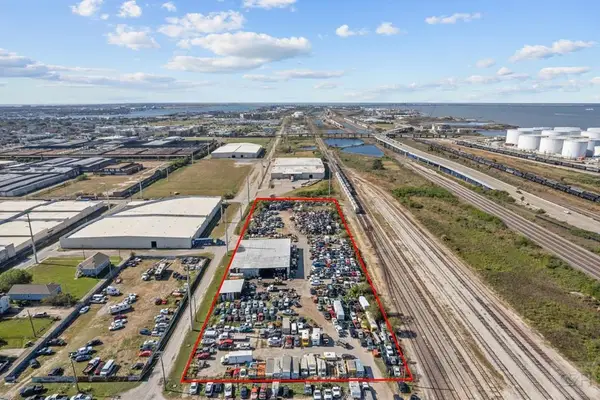 $2,700,000Active3.67 Acres
$2,700,000Active3.67 Acres4402 Postoffice Street, Galveston, TX 77550
MLS# 20250220Listed by: INSIDE GALVESTON REAL ESTATE - Open Sat, 11am to 2pmNew
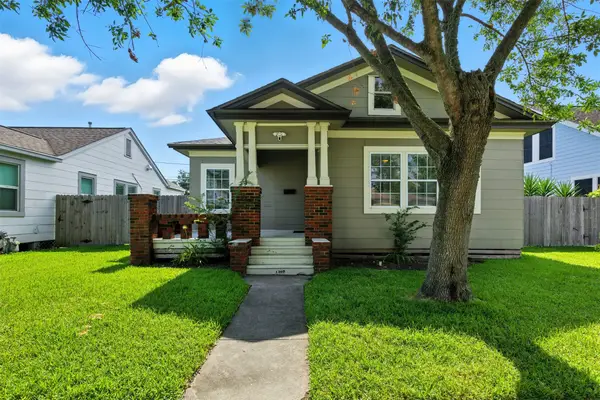 $349,000Active2 beds 1 baths1,132 sq. ft.
$349,000Active2 beds 1 baths1,132 sq. ft.1307 Milam Drive, Galveston, TX 77551
MLS# 21847345Listed by: NAN & COMPANY PROPERTIES - New
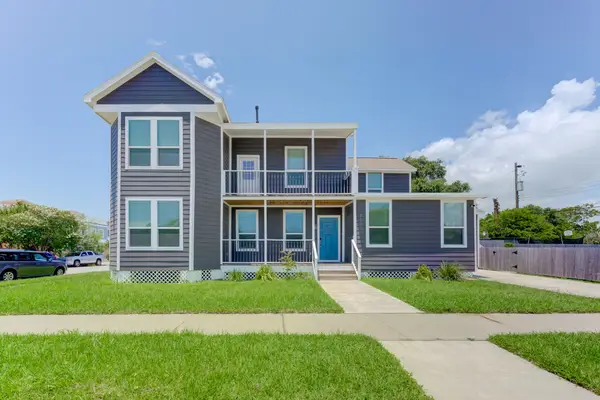 $520,000Active4 beds 4 baths2,396 sq. ft.
$520,000Active4 beds 4 baths2,396 sq. ft.1527 40th Street, Galveston, TX 77550
MLS# 55714801Listed by: KELLER WILLIAMS PLATINUM - Open Sat, 1 to 4pmNew
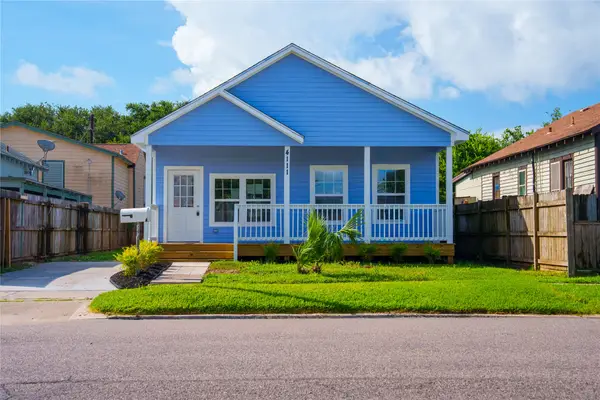 $359,900Active3 beds 2 baths1,296 sq. ft.
$359,900Active3 beds 2 baths1,296 sq. ft.4111 Avenue Q, Galveston, TX 77550
MLS# 98094232Listed by: SHAW REAL ESTATE - Open Sat, 11am to 1pmNew
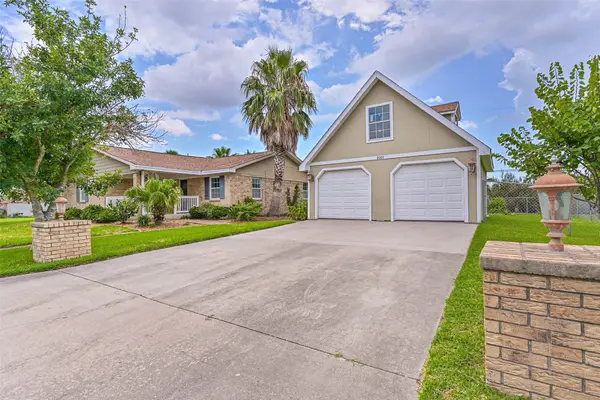 $325,000Active3 beds 2 baths1,825 sq. ft.
$325,000Active3 beds 2 baths1,825 sq. ft.8007 Pruitt Drive, Galveston, TX 77554
MLS# 32353746Listed by: RE/MAX LEADING EDGE - Open Sat, 11am to 1pmNew
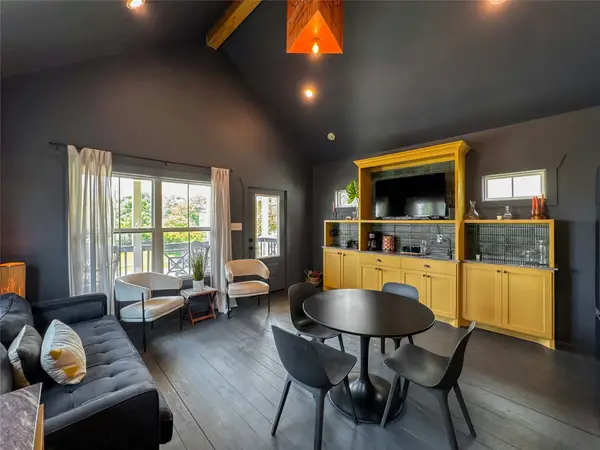 $400,000Active2 beds 2 baths697 sq. ft.
$400,000Active2 beds 2 baths697 sq. ft.1208 32nd Street, Galveston, TX 77550
MLS# 43793733Listed by: AEA REALTY, LLC - New
 $110,000Active1 beds 1 baths619 sq. ft.
$110,000Active1 beds 1 baths619 sq. ft.500 Ferry Road #434D, Galveston, TX 77550
MLS# 14803855Listed by: BETTER HOMES AND GARDENS REAL ESTATE GARY GREENE - GALVESTON - New
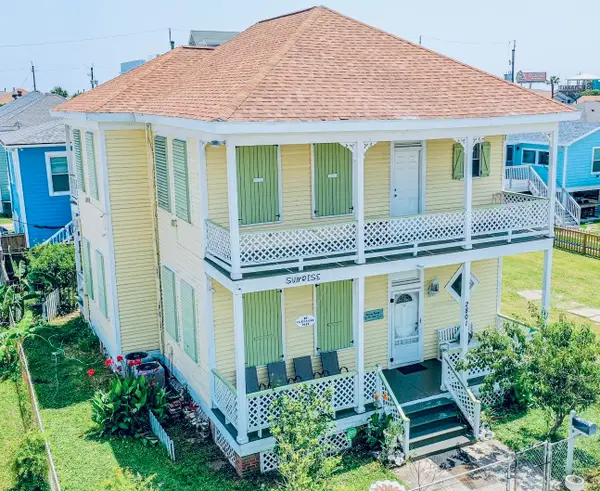 $497,000Active4 beds 2 baths2,082 sq. ft.
$497,000Active4 beds 2 baths2,082 sq. ft.2801 Avenue Q 1/2, Galveston, TX 77550
MLS# 4627110Listed by: SAND N SEA PROPERTIES, LLC - New
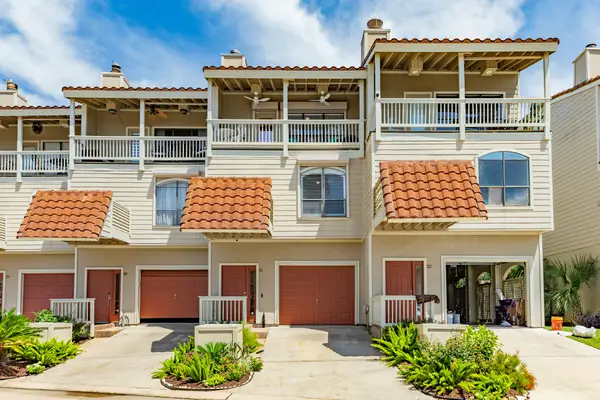 $425,000Active2 beds 2 baths1,176 sq. ft.
$425,000Active2 beds 2 baths1,176 sq. ft.31 Dana Drive, Galveston, TX 77554
MLS# 88779053Listed by: SAND N SEA PROPERTIES, LLC

