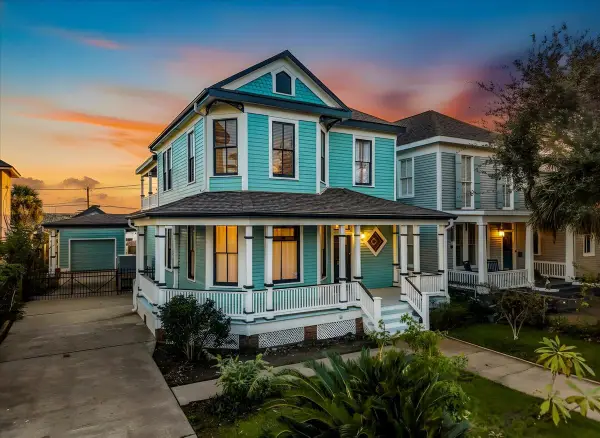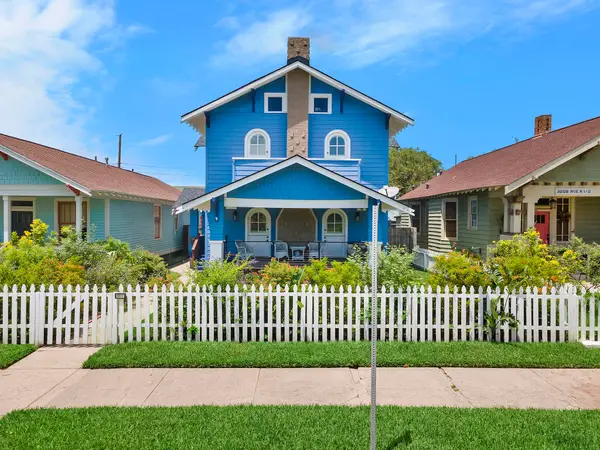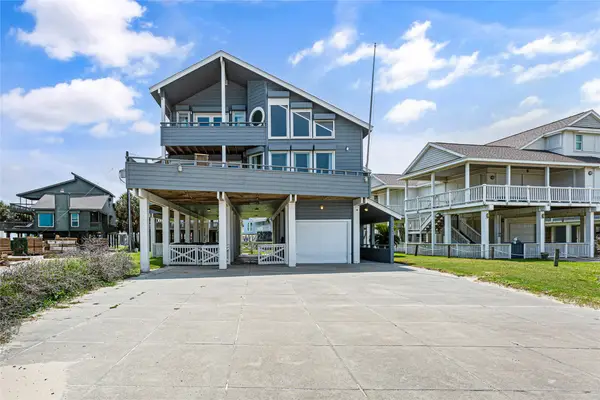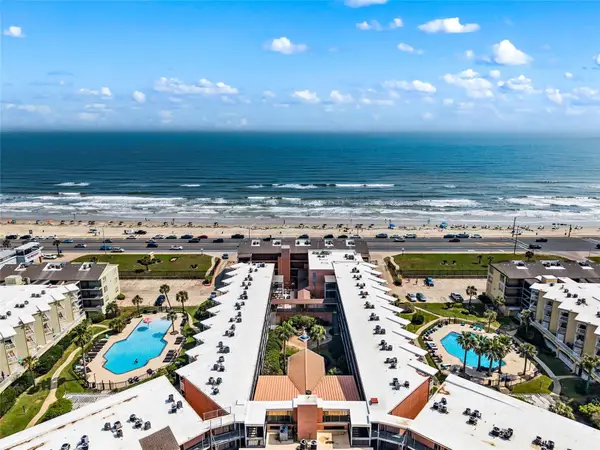1822 Port O'call Street, Galveston, TX 77554
Local realty services provided by:Better Homes and Gardens Real Estate Gary Greene
1822 Port O'call Street,Galveston, TX 77554
$698,000
- 4 Beds
- 4 Baths
- 2,219 sq. ft.
- Single family
- Active
Listed by: lance loken
Office: keller williams platinum
MLS#:70147496
Source:HARMLS
Price summary
- Price:$698,000
- Price per sq. ft.:$314.56
About this home
SELLERS MOTIVATED DUE TO RELOCATION! SUBMIT AN OFFER. Make every day feel like a tropical vacation in this amazing 4-bedroom, 4-bathroom home in the gated Tiki Island community. Nestled on a cul-de-sac lot, this home features beamed ceilings, wood flooring, a covered patio, boat parking, and outdoor kitchen. Admire stunning waterfront views on the wooded deck. The lavish island kitchen is equipped with granite countertops, tile backsplash, wine rack, electric cooktop, stainless steel appliances, breakfast bar, dining nook, and pendant lighting. The spa-like primary suite features a walk-in closet, dual vanities, and soaking tub. Community comforts include multiple parks, playground, tennis court, pavilion, and marina. Conveniently located off I-45, commuters benefit from a quick drive to Galveston and other major business areas. Residents are only minutes from dining and entertainment at Palmer Plaza, the Tanger Outlets, and Galveston Island. Zoned to Hitchcock ISD.
Contact an agent
Home facts
- Year built:1975
- Listing ID #:70147496
- Updated:February 11, 2026 at 12:53 PM
Rooms and interior
- Bedrooms:4
- Total bathrooms:4
- Full bathrooms:4
- Living area:2,219 sq. ft.
Heating and cooling
- Cooling:Central Air, Electric
- Heating:Central, Electric
Structure and exterior
- Roof:Composition
- Year built:1975
- Building area:2,219 sq. ft.
- Lot area:0.1 Acres
Schools
- High school:HITCHCOCK HIGH SCHOOL
- Middle school:CROSBY MIDDLE SCHOOL (HITCHCOCK)
- Elementary school:HITCHCOCK PRIMARY/STEWART ELEMENTARY SCHOOL
Utilities
- Sewer:Public Sewer
Finances and disclosures
- Price:$698,000
- Price per sq. ft.:$314.56
- Tax amount:$16,803 (2023)
New listings near 1822 Port O'call Street
- New
 $139,000Active1 beds 1 baths462 sq. ft.
$139,000Active1 beds 1 baths462 sq. ft.6102 Seawall Boulevard #368, Galveston, TX 77551
MLS# 55629359Listed by: MY GALVESTON GETAWAY, INC. - New
 $495,000Active3 beds 3 baths1,536 sq. ft.
$495,000Active3 beds 3 baths1,536 sq. ft.1724 33rd Street, Galveston, TX 77550
MLS# 68751659Listed by: PRIORITY ONE REAL ESTATE - New
 $49,000Active-- beds 1 baths432 sq. ft.
$49,000Active-- beds 1 baths432 sq. ft.5220 Seawall Boulevard #532D, Galveston, TX 77551
MLS# 29542920Listed by: KELLER WILLIAMS REALTY NORTHEAST - New
 $400,000Active2 beds 1 baths600 sq. ft.
$400,000Active2 beds 1 baths600 sq. ft.17404 Bristow Drive, Galveston, TX 77554
MLS# 33525704Listed by: SAND N SEA PROPERTIES, LLC - New
 $1,397,000Active4 beds 4 baths2,800 sq. ft.
$1,397,000Active4 beds 4 baths2,800 sq. ft.21011 W Sand Hill Drive, Galveston, TX 77554
MLS# 50339674Listed by: RE/MAX LEADING EDGE - Open Sat, 11am to 1pmNew
 $364,900Active3 beds 2 baths1,224 sq. ft.
$364,900Active3 beds 2 baths1,224 sq. ft.916 11th Street, Galveston, TX 77550
MLS# 68684672Listed by: REDFIN CORPORATION - Open Sun, 1 to 4pmNew
 $765,000Active3 beds 2 baths2,298 sq. ft.
$765,000Active3 beds 2 baths2,298 sq. ft.2207 Bernardo De Galvez, Galveston, TX 77550
MLS# 87716560Listed by: SOLUNA REALTY - New
 $630,000Active3 beds 3 baths2,246 sq. ft.
$630,000Active3 beds 3 baths2,246 sq. ft.3212 Avenue R 1/2, Galveston, TX 77550
MLS# 50464520Listed by: RE/MAX LEADING EDGE - Open Sat, 1 to 3pmNew
 $1,050,000Active4 beds 3 baths2,219 sq. ft.
$1,050,000Active4 beds 3 baths2,219 sq. ft.4239 Spoonbill Lane, Galveston, TX 77554
MLS# 71604935Listed by: JASON MITCHELL REAL ESTATE LLC - New
 $160,000Active1 beds 1 baths474 sq. ft.
$160,000Active1 beds 1 baths474 sq. ft.6300 Seawall Boulevard #3116, Galveston, TX 77551
MLS# 96159743Listed by: RE/MAX SOUTHWEST

