3912 Bridge Harbor Drive, Galveston, TX 77554
Local realty services provided by:Better Homes and Gardens Real Estate Gary Greene
Listed by: victoria brundage
Office: connect realty.com
MLS#:44478522
Source:HARMLS
Price summary
- Price:$855,000
- Price per sq. ft.:$441.63
- Monthly HOA dues:$25
About this home
Fully furnished canal-front home. This coastal retreat features an open-concept living, kitchen, dining area with vaulted ceilings, and a stone fireplace all overlooking the serene canal. The kitchen has freshly painted bead board cabinetry, granite countertops, large breakfast bar w/prep sink, wine fridge, and ice maker. The first level has two well-appointed bedrooms, with shared bath, and a convenient utility room. Upstairs, the private master suite with cozy seating area, his-and-her walk-in closets, and a private canal-view deck. The spa-like bath features slate flooring, a jetted soaking tub, a separate shower, dual vanities, and granite counters. Outside is an entertainer’s paradise with a Tiki bar, covered and open decking with multiple seating areas and durable resin furniture. Other features include boat slip/lift, huge 4 car garage and convenient outdoor shower. Experience the perfect blend of sophistication and waterfront charm—your dream retreat awaits.
Contact an agent
Home facts
- Year built:2004
- Listing ID #:44478522
- Updated:December 10, 2025 at 12:53 PM
Rooms and interior
- Bedrooms:3
- Total bathrooms:2
- Full bathrooms:2
- Living area:1,936 sq. ft.
Heating and cooling
- Cooling:Central Air, Electric
- Heating:Central, Electric
Structure and exterior
- Roof:Composition
- Year built:2004
- Building area:1,936 sq. ft.
- Lot area:0.09 Acres
Schools
- High school:BALL HIGH SCHOOL
- Middle school:GISD OPEN ENROLL
- Elementary school:GISD OPEN ENROLL
Utilities
- Sewer:Public Sewer
Finances and disclosures
- Price:$855,000
- Price per sq. ft.:$441.63
- Tax amount:$13,992 (2024)
New listings near 3912 Bridge Harbor Drive
- New
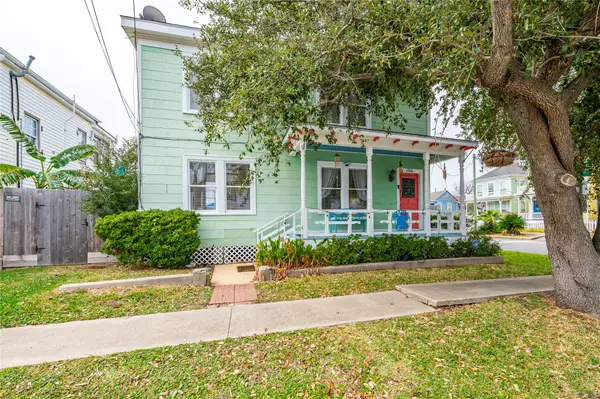 $329,000Active1 beds 1 baths1,620 sq. ft.
$329,000Active1 beds 1 baths1,620 sq. ft.1301 14th Street, Galveston, TX 77550
MLS# 7376031Listed by: KELLER WILLIAMS HORIZONS - New
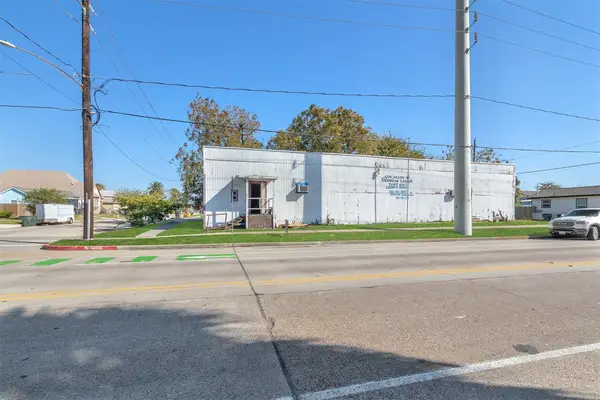 $150,000Active-- beds 2 baths2,159 sq. ft.
$150,000Active-- beds 2 baths2,159 sq. ft.1202 Mary Moody Northen Boulevard, Galveston, TX 77551
MLS# 92205725Listed by: LPT REALTY, LLC - New
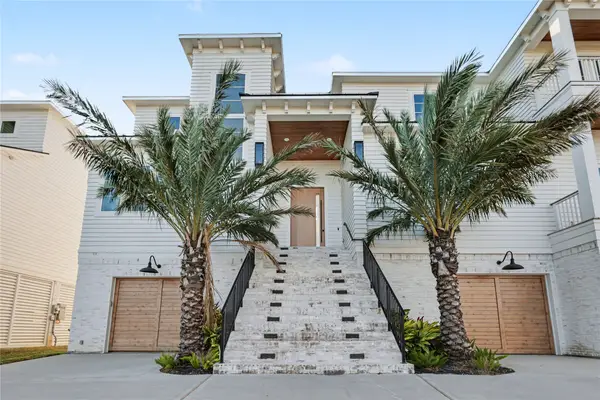 $1,650,000Active7 beds 5 baths4,662 sq. ft.
$1,650,000Active7 beds 5 baths4,662 sq. ft.426 81st Street, Galveston, TX 77554
MLS# 20833915Listed by: BAYOU PROPERTIES REALTY, LLC - New
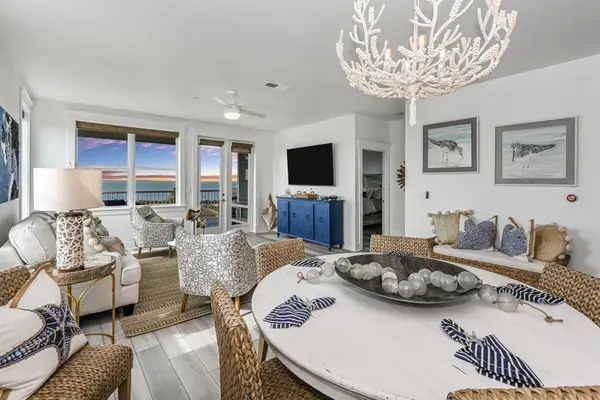 $625,000Active3 beds 3 baths1,717 sq. ft.
$625,000Active3 beds 3 baths1,717 sq. ft.26570 Bay Water Drive #101, Galveston, TX 77554
MLS# 62574367Listed by: COMPASS RE TEXAS, LLC - HOUSTON - New
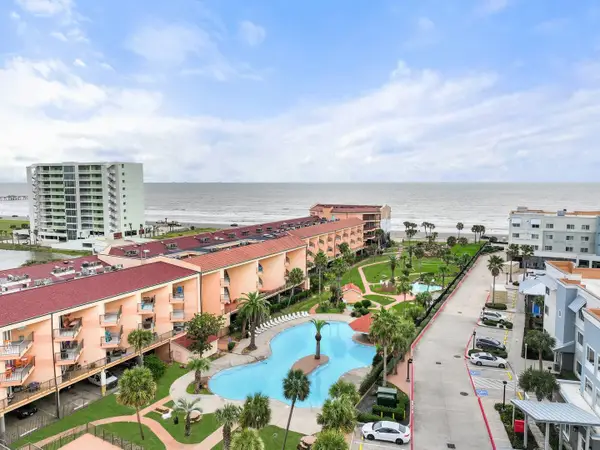 $215,000Active2 beds 2 baths766 sq. ft.
$215,000Active2 beds 2 baths766 sq. ft.9520 Seawall Boulevard #130, Galveston, TX 77554
MLS# 70025622Listed by: PRIORITY ONE REAL ESTATE - New
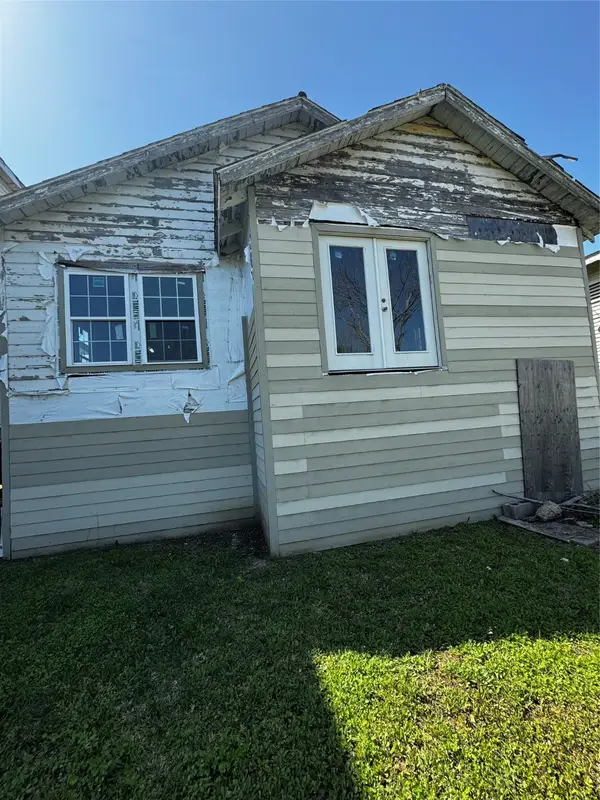 $110,000Active2 beds 1 baths938 sq. ft.
$110,000Active2 beds 1 baths938 sq. ft.3122 Avenue N 1/2, Galveston, TX 77550
MLS# 86160163Listed by: EXP REALTY LLC - New
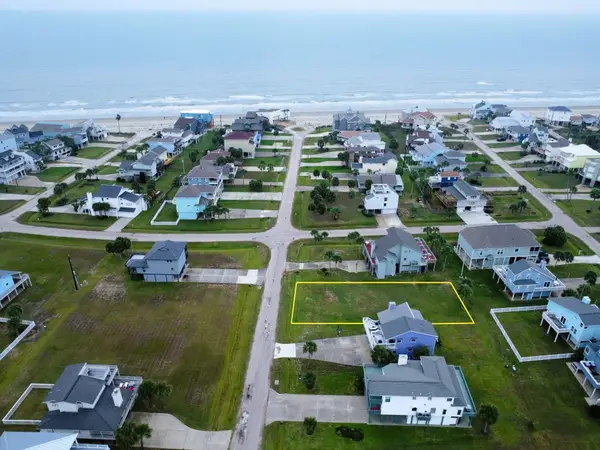 $305,000Active0.2 Acres
$305,000Active0.2 Acres0 Pelican Ln, Galveston, TX 77554
MLS# 44618838Listed by: HILL REALTY - New
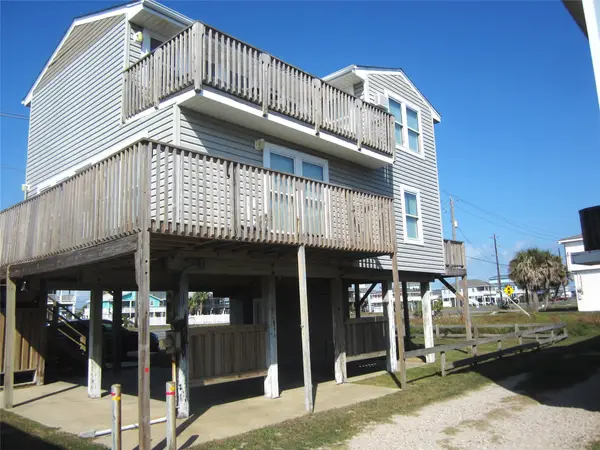 $615,000Active3 beds 2 baths1,422 sq. ft.
$615,000Active3 beds 2 baths1,422 sq. ft.21639 San Luis Pass Road, Galveston, TX 77554
MLS# 46571826Listed by: WALT TEMPLE PROPERTIES - New
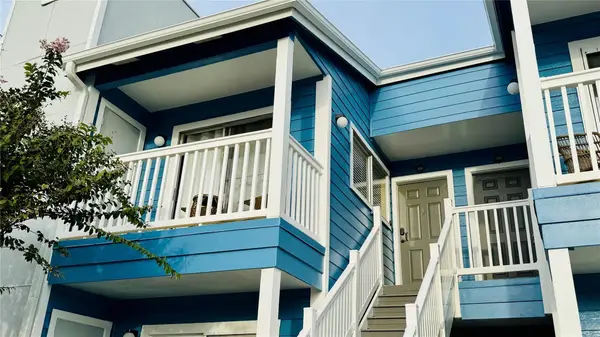 $170,000Active1 beds 1 baths732 sq. ft.
$170,000Active1 beds 1 baths732 sq. ft.3506 Cove View Boulevard #106, Galveston, TX 77554
MLS# 57606516Listed by: VIRGINIA MALONE REALTY - New
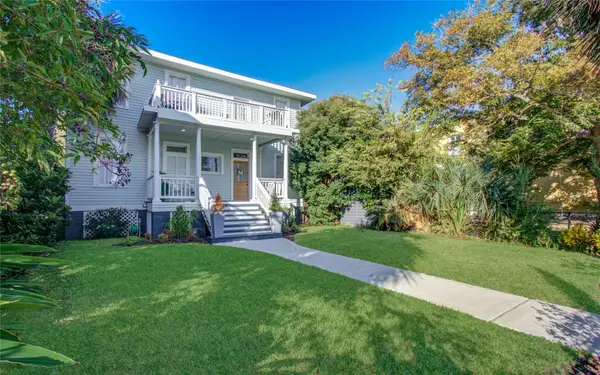 $669,000Active4 beds 3 baths2,496 sq. ft.
$669,000Active4 beds 3 baths2,496 sq. ft.1624 Avenue K, Galveston, TX 77550
MLS# 14820119Listed by: CARNES REALTY GROUP LLC
