1001 Weston Drive, Garland, TX 75043
Local realty services provided by:Better Homes and Gardens Real Estate Rhodes Realty
Listed by: suzanne athey469-916-1222
Office: re/max dallas suburbs pm
MLS#:21114228
Source:GDAR
Price summary
- Price:$230,000
- Price per sq. ft.:$172.16
- Monthly HOA dues:$469
About this home
Updated 3-bedroom, 2.5-bathroom townhome-style condo. CORNER UNIT! Fresh paint, new carpet, white faux wood blinds create a bright and welcoming atmosphere. The spacious living area boasts a fireplace with open views from the kitchen and dining room. On the main floor you will also find a bedroom and powder room that adds convenience for guests. The kitchen showcases granite countertops, electric range-oven, new dishwasher, and microwave. Upstairs, you’ll find two generously sized bedrooms, both with en-suite bathrooms and walk-in closets. Enjoy the outdoors in your own private, fenced backyard – perfect for barbecues, gardening, or unwinding after a busy day. The community amenities include a pool and a clubhouse, offering a resort-like experience just steps away from your front door. This townhome-style condo offers the best of both worlds: a peaceful, private retreat with access to wonderful community amenities and easy access to 635 and I-30. Don’t miss out on this fantastic opportunity – schedule your showing today!
Contact an agent
Home facts
- Year built:1984
- Listing ID #:21114228
- Added:37 day(s) ago
- Updated:December 25, 2025 at 12:50 PM
Rooms and interior
- Bedrooms:3
- Total bathrooms:3
- Full bathrooms:2
- Half bathrooms:1
- Living area:1,336 sq. ft.
Heating and cooling
- Cooling:Ceiling Fans, Central Air, Electric
- Heating:Central, Electric
Structure and exterior
- Roof:Composition
- Year built:1984
- Building area:1,336 sq. ft.
- Lot area:4.66 Acres
Schools
- High school:Choice Of School
- Middle school:Choice Of School
- Elementary school:Choice Of School
Finances and disclosures
- Price:$230,000
- Price per sq. ft.:$172.16
New listings near 1001 Weston Drive
- New
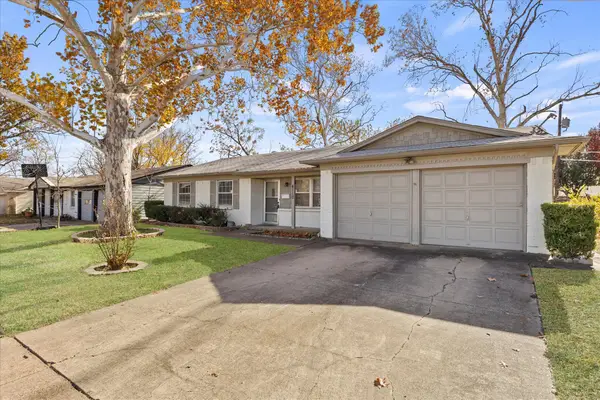 $289,000Active3 beds 2 baths1,300 sq. ft.
$289,000Active3 beds 2 baths1,300 sq. ft.4110 Colgate Lane, Garland, TX 75042
MLS# 21138061Listed by: COLDWELL BANKER APEX, REALTORS - New
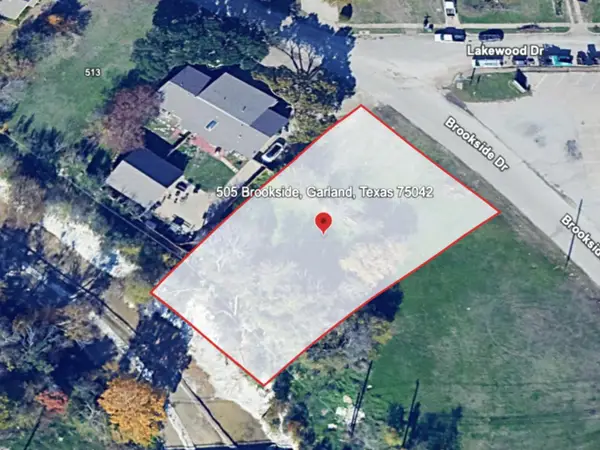 $85,000Active0.67 Acres
$85,000Active0.67 Acres505 Brookside, Garland, TX 75042
MLS# 21136714Listed by: REALTY RIGHT - New
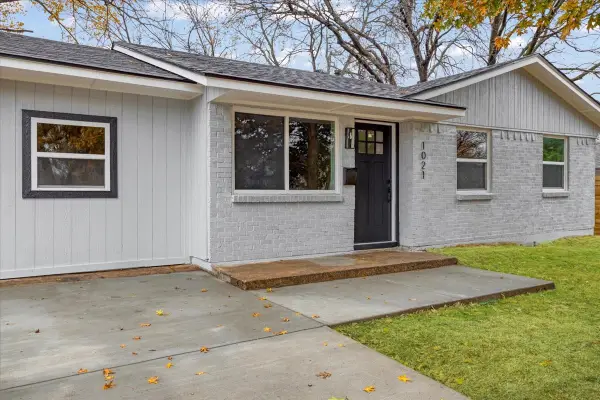 $290,000Active3 beds 2 baths1,506 sq. ft.
$290,000Active3 beds 2 baths1,506 sq. ft.1021 Richard Drive, Garland, TX 75040
MLS# 21136594Listed by: RENDON REALTY, LLC - New
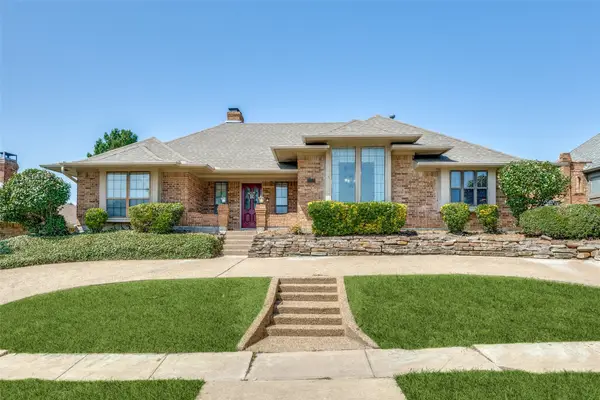 $493,500Active4 beds 4 baths3,369 sq. ft.
$493,500Active4 beds 4 baths3,369 sq. ft.2829 Colleen Drive, Garland, TX 75043
MLS# 21121952Listed by: UNITED REAL ESTATE - New
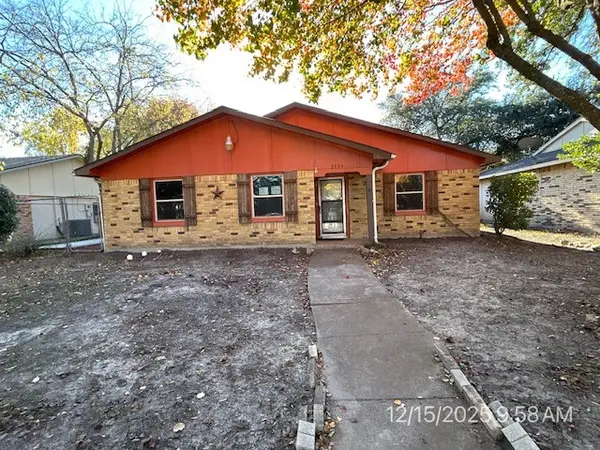 $199,900Active3 beds 2 baths1,734 sq. ft.
$199,900Active3 beds 2 baths1,734 sq. ft.2734 Clover Valley Drive #D, Garland, TX 75043
MLS# 21136437Listed by: EBBY HALLIDAY, REALTORS - New
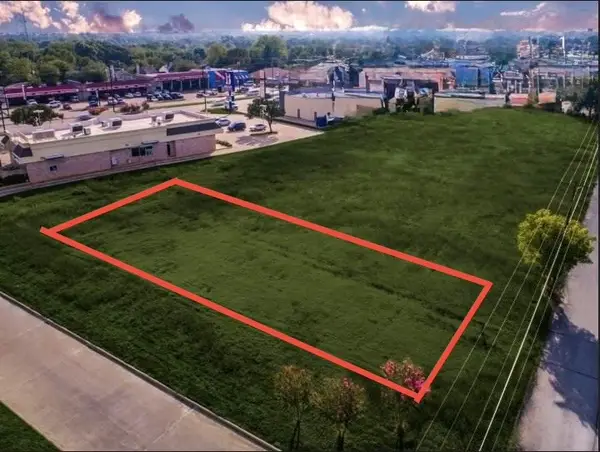 $189,000Active0.38 Acres
$189,000Active0.38 Acres5445 Robin Road, Garland, TX 75043
MLS# 21136438Listed by: DECORATIVE REAL ESTATE - New
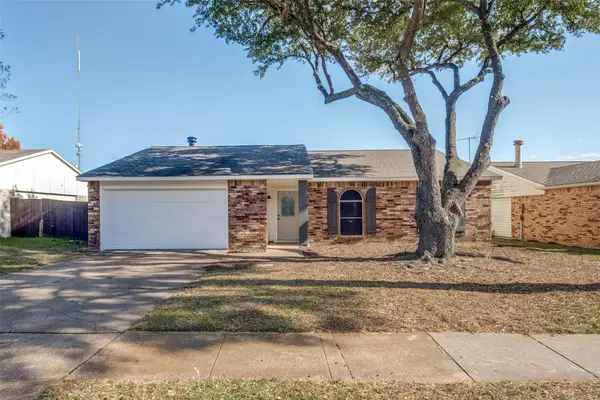 $249,900Active3 beds 2 baths1,403 sq. ft.
$249,900Active3 beds 2 baths1,403 sq. ft.6006 Lakecrest Drive, Garland, TX 75043
MLS# 21136416Listed by: COMPETITIVE EDGE REALTY LLC - New
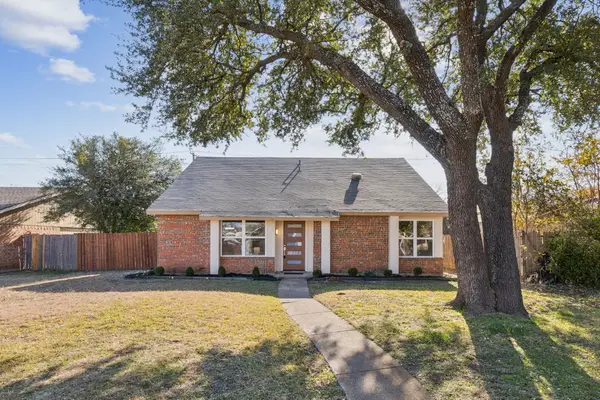 $354,000Active3 beds 2 baths1,487 sq. ft.
$354,000Active3 beds 2 baths1,487 sq. ft.2902 Lancer Lane, Garland, TX 75044
MLS# 21135760Listed by: RE/MAX FOUR CORNERS - New
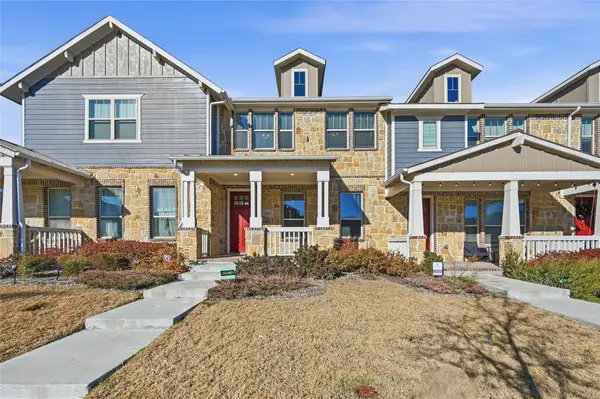 $350,000Active3 beds 3 baths1,756 sq. ft.
$350,000Active3 beds 3 baths1,756 sq. ft.2649 Buttonbush Lane, Garland, TX 75042
MLS# 21136263Listed by: SOUTHERN HILLS REALTY - New
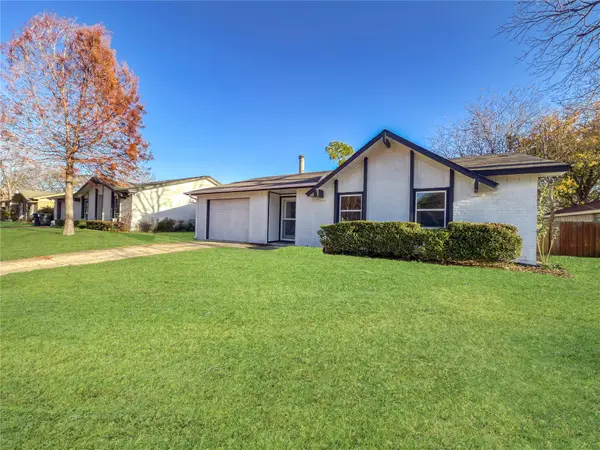 $349,000Active4 beds 2 baths1,876 sq. ft.
$349,000Active4 beds 2 baths1,876 sq. ft.418 Clover Lane, Garland, TX 75043
MLS# 21135422Listed by: BUTLER PROPERTY COMPANY
