1017 Weston Drive, Garland, TX 75043
Local realty services provided by:Better Homes and Gardens Real Estate I-20 Team
1017 Weston Drive,Garland, TX 75043
$225,000
- 3 Beds
- 3 Baths
- 1,336 sq. ft.
- Condominium
- Active
Listed by: suzanne athey
Office: re/max dallas suburbs
MLS#:25001704
Source:TX_GTAR
Price summary
- Price:$225,000
- Price per sq. ft.:$168.41
About this home
Welcome to this beautifully updated 3-bedroom, 2.5-bathroom townhome, where comfort and style meet convenience. The moment you step inside, you’ll be greeted by brand-new flooring throughout and fresh paint, creating a bright and welcoming atmosphere. The spacious living area with fireplace and ceiling fan is perfect for both entertaining and relaxing, offering an ideal flow from room to room. On the main floor you will also find a bedroom and powder room that adds convenience for guests. The chef's kitchen boasts stunning new quartz countertops, offering both beauty and durability for your culinary creations. Upstairs, you’ll find two generously sized bedrooms, including a master suite with an en-suite bathroom. Each bathroom has been thoughtfully updated to complement the home’s modern style. Enjoy the outdoors in your own private, fenced backyard – perfect for barbecues, gardening, or unwinding after a busy day. For added relaxation, the community amenities include a sparkling pool and a clubhouse, offering a resort-like experience just steps away from your front door. This townhome offers the best of both worlds: a peaceful, private retreat with access to wonderful community amenities. Don’t miss out on this fantastic opportunity – schedule your showing today! The community pool and front yard lawn care is well cared for by the Home Owner's Association.
Contact an agent
Home facts
- Year built:1984
- Listing ID #:25001704
- Added:339 day(s) ago
- Updated:January 10, 2026 at 03:44 PM
Rooms and interior
- Bedrooms:3
- Total bathrooms:3
- Full bathrooms:2
- Half bathrooms:1
- Living area:1,336 sq. ft.
Heating and cooling
- Cooling:Central Electric
- Heating:Central/Electric
Structure and exterior
- Roof:Composition
- Year built:1984
- Building area:1,336 sq. ft.
Schools
- High school:Garland ISD
- Middle school:Garland ISD
- Elementary school:Garland ISD
Finances and disclosures
- Price:$225,000
- Price per sq. ft.:$168.41
New listings near 1017 Weston Drive
- New
 $298,500Active3 beds 3 baths1,387 sq. ft.
$298,500Active3 beds 3 baths1,387 sq. ft.1366 Westview Drive, Garland, TX 75040
MLS# 21150424Listed by: DECORATIVE REAL ESTATE - New
 $330,000Active4 beds 2 baths1,899 sq. ft.
$330,000Active4 beds 2 baths1,899 sq. ft.2902 Forest Park Drive, Garland, TX 75040
MLS# 21150404Listed by: SUNLAND INTERNATIONAL INC. - New
 $349,000Active3 beds 2 baths2,303 sq. ft.
$349,000Active3 beds 2 baths2,303 sq. ft.3122 Teakwood Drive, Garland, TX 75044
MLS# 21150246Listed by: ALL SEASONS REAL ESTATE COMPAN - New
 $259,000Active3 beds 2 baths1,875 sq. ft.
$259,000Active3 beds 2 baths1,875 sq. ft.625 Perdido Drive, Garland, TX 75043
MLS# 21149392Listed by: ORCHARD BROKERAGE - Open Sun, 1 to 3pmNew
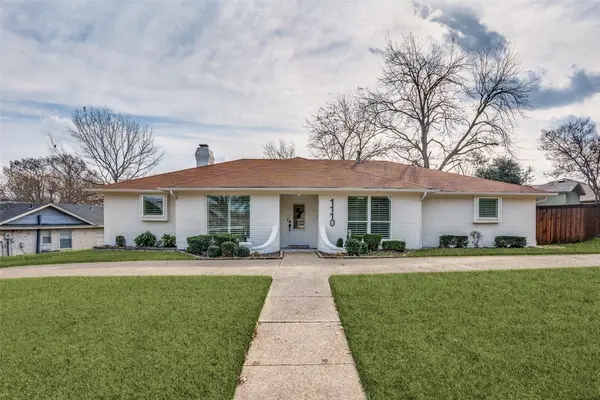 $369,000Active3 beds 2 baths1,875 sq. ft.
$369,000Active3 beds 2 baths1,875 sq. ft.1110 Gardengate Circle, Garland, TX 75043
MLS# 21145820Listed by: COMPASS RE TEXAS, LLC - New
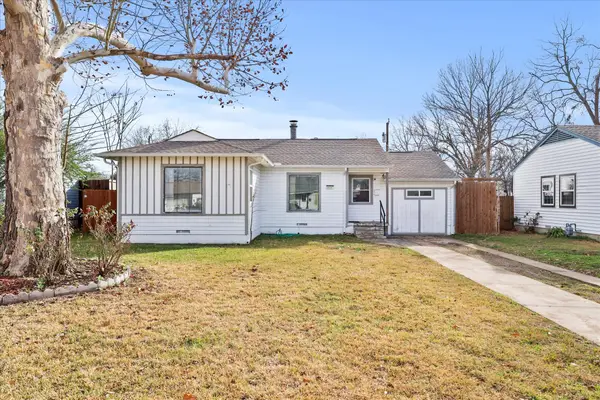 $265,000Active3 beds 2 baths1,300 sq. ft.
$265,000Active3 beds 2 baths1,300 sq. ft.1528 Nash Street, Garland, TX 75042
MLS# 21149141Listed by: DAVID CHRISTOPHER & ASSOCIATES - New
 $2,399,000Active5.62 Acres
$2,399,000Active5.62 Acres520 E Oates Boulevard, Garland, TX 75043
MLS# 21149717Listed by: CAPRICE MICHELLE, LLC - Open Sun, 3 to 6pmNew
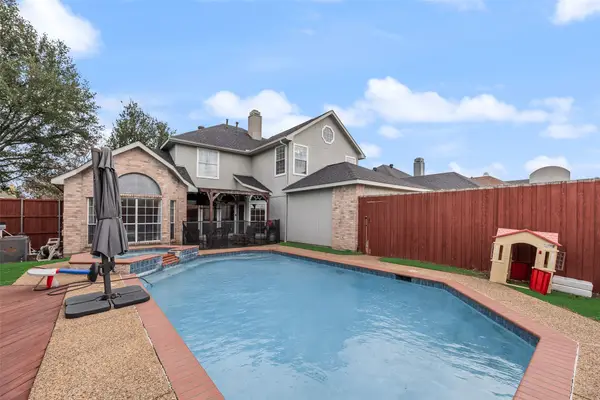 $300,000Active4 beds 3 baths2,629 sq. ft.
$300,000Active4 beds 3 baths2,629 sq. ft.1725 Sheffield Drive, Garland, TX 75040
MLS# 21149520Listed by: KELLER WILLIAMS CENTRAL - Open Sat, 2 to 4pmNew
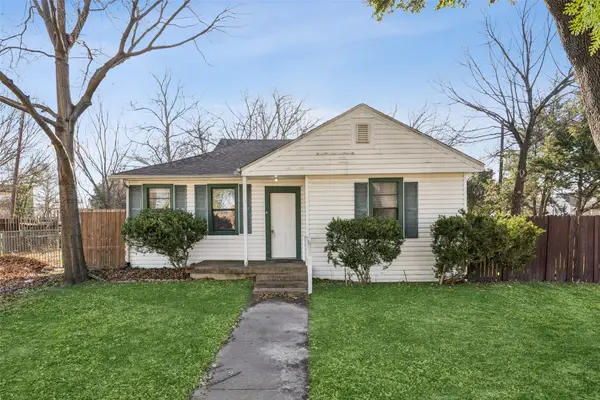 $189,500Active2 beds 2 baths931 sq. ft.
$189,500Active2 beds 2 baths931 sq. ft.1602 Bruce Drive, Garland, TX 75043
MLS# 21144967Listed by: REDFIN CORPORATION - New
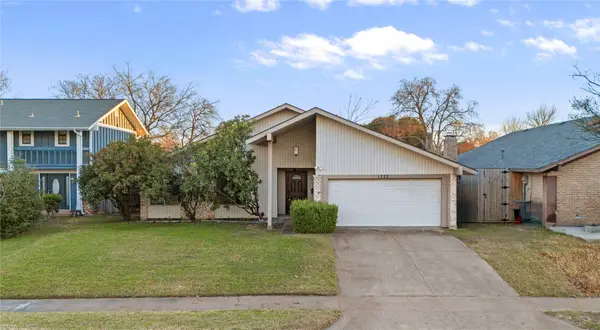 $310,000Active4 beds 2 baths1,617 sq. ft.
$310,000Active4 beds 2 baths1,617 sq. ft.1722 Plantation Road, Garland, TX 75044
MLS# 21149091Listed by: ONDEMAND REALTY
