1105 Pyramid Drive, Garland, TX 75040
Local realty services provided by:Better Homes and Gardens Real Estate The Bell Group
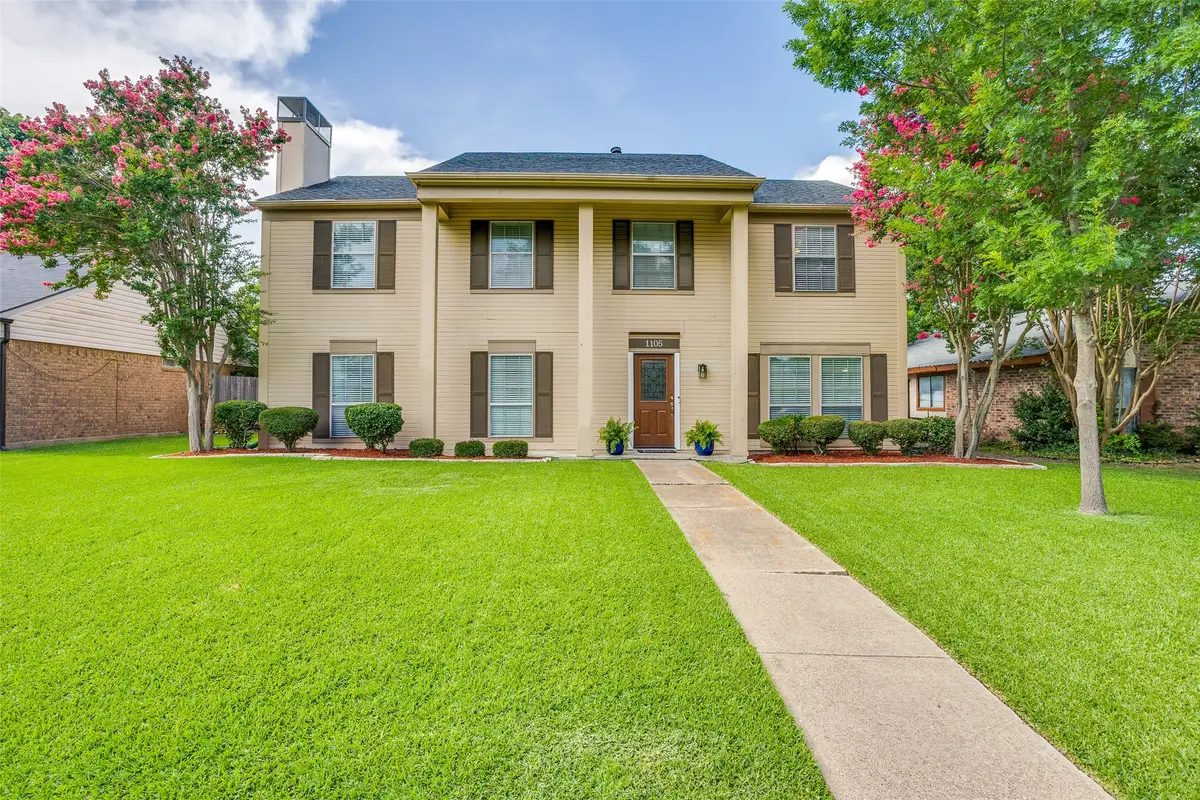
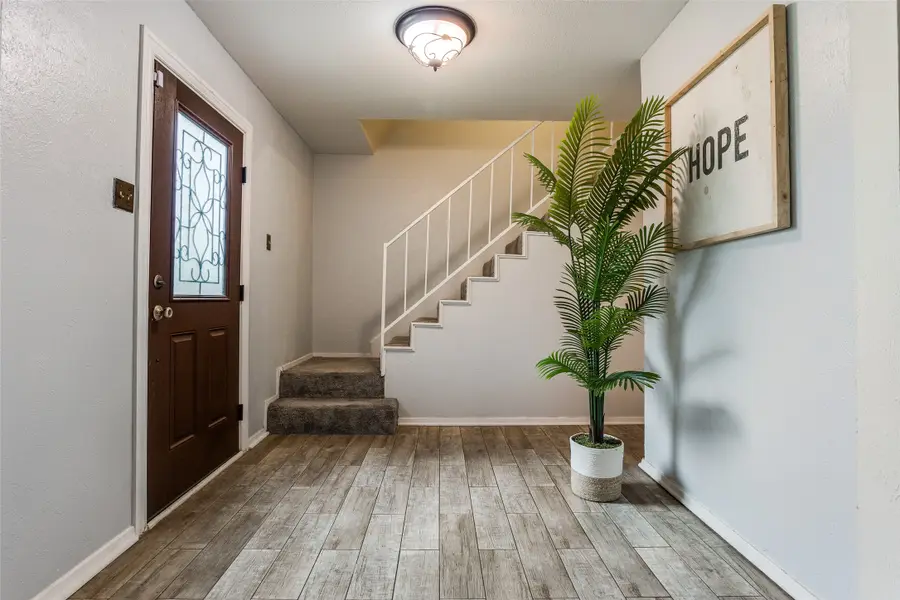
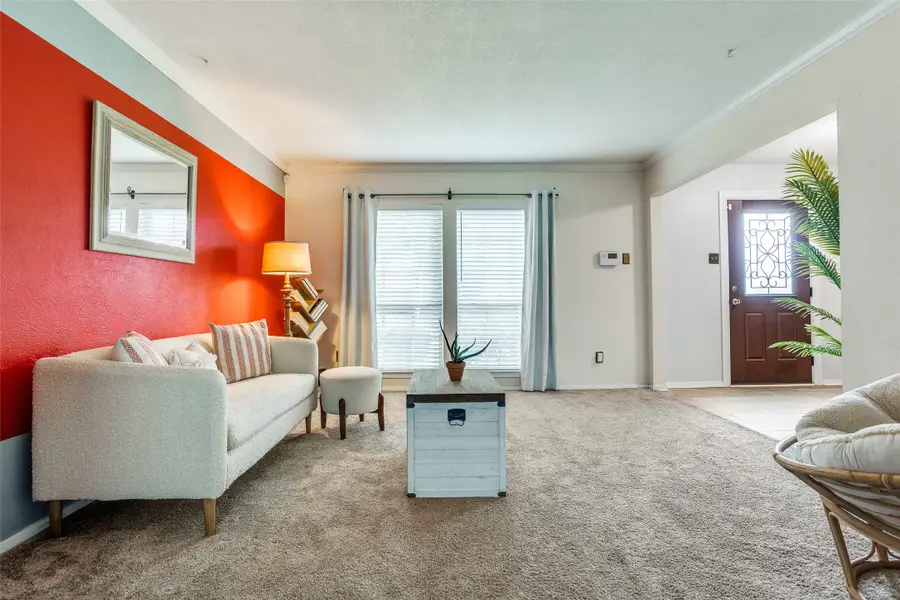
Listed by:sarah cooper972-387-0300
Office:ebby halliday, realtors
MLS#:20974192
Source:GDAR
Price summary
- Price:$365,000
- Price per sq. ft.:$152.78
About this home
Welcome to a home that has been cherished and carefully maintained—now ready for its next chapter with a new owner. Nestled just minutes from Firewheel Town Center and George Bush Turnpike, this spacious 4-bedroom, 2.5-bathroom home in Garland, TX offers a lifestyle of both ease and enjoyment.
Step inside and feel the warmth of a space designed for living, hosting, and relaxing. Whether it’s a quiet morning coffee or a weekend gathering, the beautifully manicured backyard oasis sets the stage for ideal outdoor living. There’s plenty of room to entertain or unwind in style, surrounded by lush landscaping that reflects years of care.
Inside, you’ll find a flexible and functional layout, perfect for growing households or those needing space to work from home. The epoxy-finished garage adds a custom touch and is the ultimate setup for hobbies, storage, or even a home gym.
Conveniently located near top-rated shopping, dining, and entertainment, this home blends suburban peace with urban access. Whether you're headed out for dinner at Firewheel, catching a movie, or commuting to Dallas, you're always just minutes away.
If you're looking for a place that feels like home the moment you walk in, this could be it. Schedule your tour today and imagine the memories you’ll create in this lovingly maintained property.
Contact an agent
Home facts
- Year built:1979
- Listing Id #:20974192
- Added:48 day(s) ago
- Updated:August 09, 2025 at 07:12 AM
Rooms and interior
- Bedrooms:4
- Total bathrooms:3
- Full bathrooms:2
- Half bathrooms:1
- Living area:2,389 sq. ft.
Heating and cooling
- Cooling:Attic Fan, Ceiling Fans, Central Air, Electric
- Heating:Central, Electric
Structure and exterior
- Roof:Composition
- Year built:1979
- Building area:2,389 sq. ft.
- Lot area:0.18 Acres
Schools
- High school:Choice Of School
- Middle school:Choice Of School
- Elementary school:Choice Of School
Finances and disclosures
- Price:$365,000
- Price per sq. ft.:$152.78
- Tax amount:$7,955
New listings near 1105 Pyramid Drive
- New
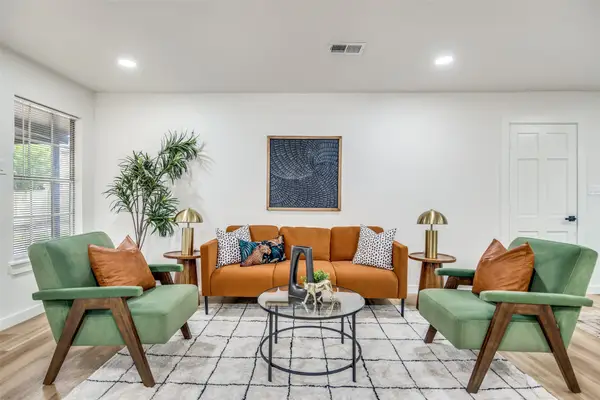 $334,999Active4 beds 2 baths1,775 sq. ft.
$334,999Active4 beds 2 baths1,775 sq. ft.1318 Mayfield Avenue, Garland, TX 75041
MLS# 21032234Listed by: REGAL, REALTORS - New
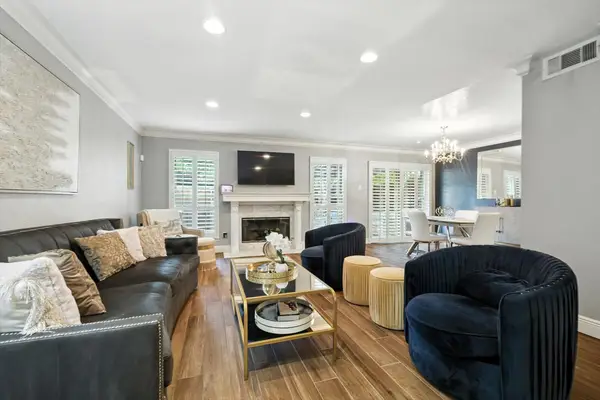 $339,000Active3 beds 3 baths1,872 sq. ft.
$339,000Active3 beds 3 baths1,872 sq. ft.3119 Willowbrook Court, Garland, TX 75044
MLS# 21030387Listed by: OAKSTAR REALTY - New
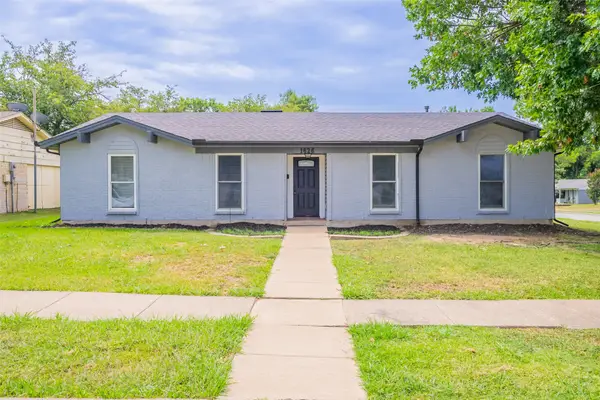 $329,900Active4 beds 2 baths1,792 sq. ft.
$329,900Active4 beds 2 baths1,792 sq. ft.1626 Travis Street, Garland, TX 75042
MLS# 21032108Listed by: OFFERPAD BROKERAGE, LLC - New
 $334,000Active4 beds 2 baths1,874 sq. ft.
$334,000Active4 beds 2 baths1,874 sq. ft.1921 Northwood Drive, Garland, TX 75040
MLS# 21028247Listed by: REDFIN CORPORATION - New
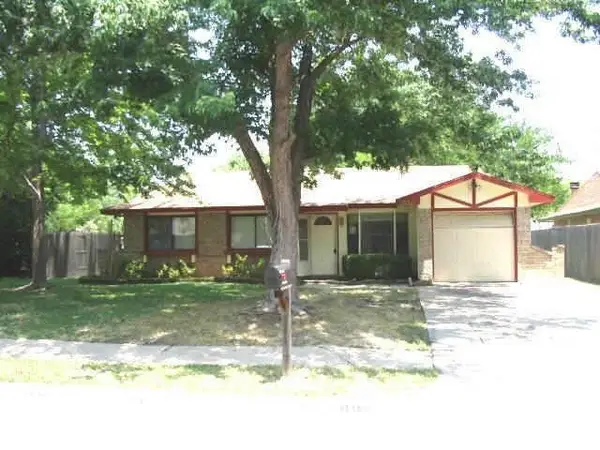 $285,000Active3 beds 2 baths1,224 sq. ft.
$285,000Active3 beds 2 baths1,224 sq. ft.1613 Whiteoak Drive, Garland, TX 75040
MLS# 21031912Listed by: HOMETOWN REALTY - Open Sun, 12 to 2pmNew
 $399,990Active3 beds 2 baths1,746 sq. ft.
$399,990Active3 beds 2 baths1,746 sq. ft.602 Lawson Drive, Garland, TX 75042
MLS# 21030634Listed by: JESSICA HARGIS REALTY, LLC - New
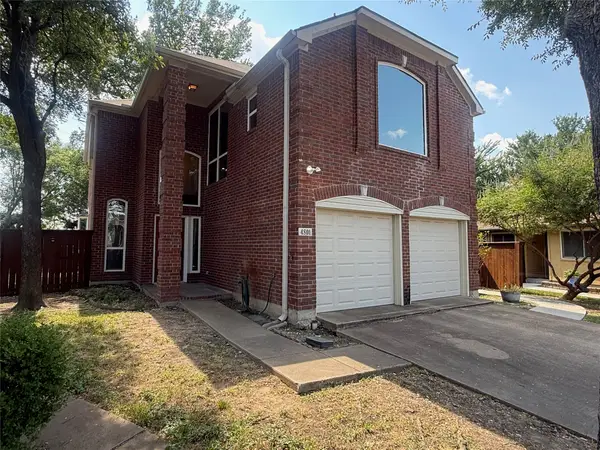 $360,000Active3 beds 3 baths1,894 sq. ft.
$360,000Active3 beds 3 baths1,894 sq. ft.4801 Tree Top Lane, Garland, TX 75044
MLS# 21017506Listed by: RICHLAND REAL ESTATE - New
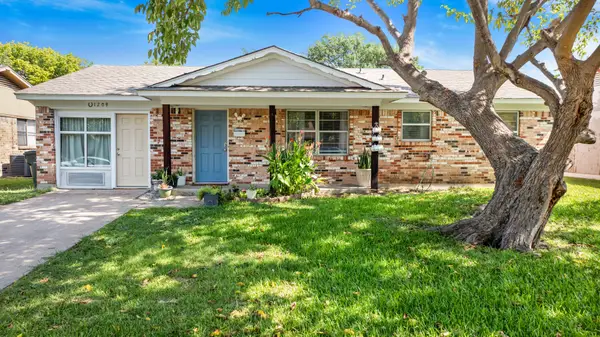 $249,900Active4 beds 2 baths1,440 sq. ft.
$249,900Active4 beds 2 baths1,440 sq. ft.1209 Bay Shore Drive, Garland, TX 75040
MLS# 21031719Listed by: MONUMENT REALTY - Open Sat, 11am to 1pmNew
 $435,000Active3 beds 2 baths1,948 sq. ft.
$435,000Active3 beds 2 baths1,948 sq. ft.634 Rivercove Drive, Garland, TX 75044
MLS# 21011572Listed by: KELLER WILLIAMS REALTY - New
 $255,000Active3 beds 2 baths1,436 sq. ft.
$255,000Active3 beds 2 baths1,436 sq. ft.1925 Bosque Drive, Garland, TX 75040
MLS# 21031600Listed by: APEX PROPERTY MANAGEMENT

