1201 Columbine Drive, Garland, TX 75043
Local realty services provided by:Better Homes and Gardens Real Estate The Bell Group
Listed by:joshua sherman817-870-1600
Office:re/max trinity
MLS#:21069150
Source:GDAR
Price summary
- Price:$295,000
- Price per sq. ft.:$158.35
About this home
From the moment you step into this home, you can feel the story it’s been writing! This unique split level home is only on its second owner and is ready for the next chapter to be all yours. Curb appeal stuns on this corner lot with it's mature trees, flower beds, and privacy fence with a rounded gate out front. The split level design welcomes you with a spacious downstairs living room anchored by a brick fireplace with gas logs and a raised hearth, perfect for cozy evenings! Here you’ll also find a half bath, convenient laundry space, access to the garage, with French Doors to the enclosed patio! Upstairs, the heart of the home unfolds with an additional living room that overlooks the entryway’s flickering candle style chandelier, setting a warm and inviting tone. The eat in kitchen is a chef’s delight, featuring rich walnut butcherblock countertops, a double oven gas range, built in microwave, dishwasher, and disposal. A buffet style breakfast bar makes mornings easy and gatherings effortless! The adjoining sunroom offers a bright, flexible space that brings the outdoors in. The spacious primary bedroom feels like a retreat with barn doors and a large window bringing in natural light, while the ensuite bath elevates comfort with a wood style tiled alcove shower, pebble stone flooring, hidden medicine cabinet, and even a bidet! Two additional bedrooms and a guest bathroom, with a waterfall tiled shower and tub combo, provide plenty of room for family or guests. Step outside to discover a large, fenced backyard perfect for entertaining or relaxation! Enjoy the enclosed back patio, corner lot privacy, and alley access parking. Eco conscious buyers will appreciate the green features including low flush commodes, a rain collection system, water softener, and fully paid off solar panels at closing. Located right behind Lyles Middle School and minutes from Lake Ray Hubbard and Town East Mall, this home blends convenience with character. Come see where your story begins!
Contact an agent
Home facts
- Year built:1976
- Listing ID #:21069150
- Added:1 day(s) ago
- Updated:October 10, 2025 at 12:43 AM
Rooms and interior
- Bedrooms:3
- Total bathrooms:3
- Full bathrooms:2
- Half bathrooms:1
- Living area:1,863 sq. ft.
Heating and cooling
- Cooling:Central Air, Electric
- Heating:Central, Fireplaces, Natural Gas
Structure and exterior
- Roof:Composition
- Year built:1976
- Building area:1,863 sq. ft.
- Lot area:0.2 Acres
Schools
- High school:Choice Of School
- Middle school:Choice Of School
- Elementary school:Choice Of School
Finances and disclosures
- Price:$295,000
- Price per sq. ft.:$158.35
- Tax amount:$6,199
New listings near 1201 Columbine Drive
- Open Sat, 2 to 4pmNew
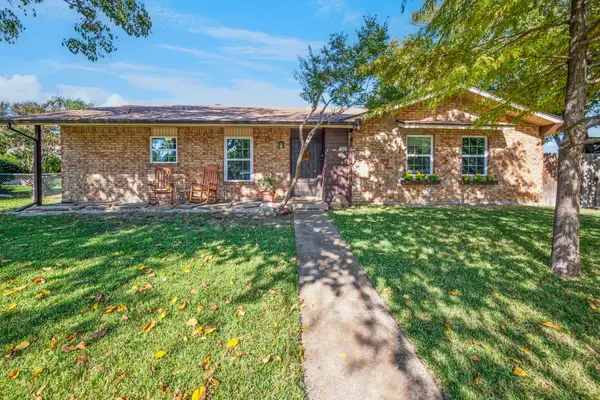 $291,500Active3 beds 2 baths1,351 sq. ft.
$291,500Active3 beds 2 baths1,351 sq. ft.1605 San Antonio Lane, Garland, TX 75042
MLS# 21081059Listed by: WASHBURN REALTY GROUP,LLC - New
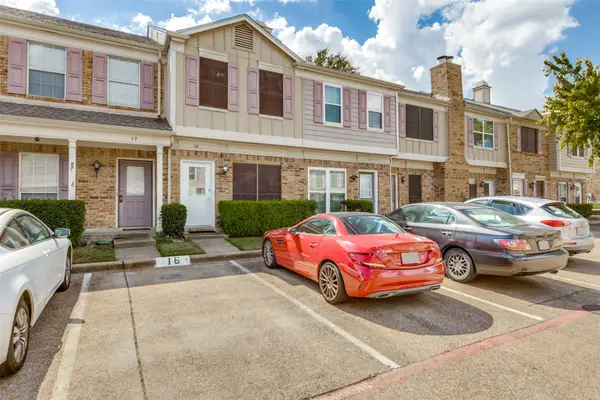 $165,000Active2 beds 2 baths1,110 sq. ft.
$165,000Active2 beds 2 baths1,110 sq. ft.633 Carriagehouse Lane #I-6, Garland, TX 75040
MLS# 21082923Listed by: COLDWELL BANKER APEX, REALTORS - New
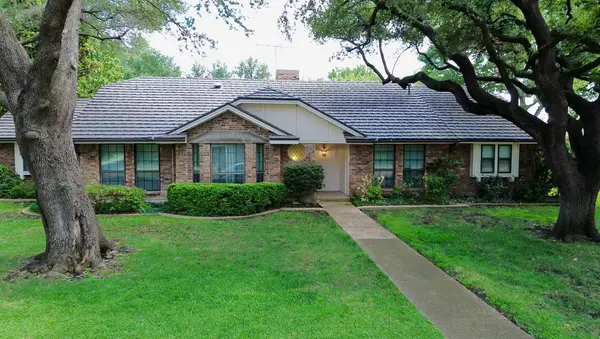 $370,000Active4 beds 4 baths2,437 sq. ft.
$370,000Active4 beds 4 baths2,437 sq. ft.402 Sequoia Drive, Garland, TX 75041
MLS# 21070543Listed by: MONUMENT REALTY - New
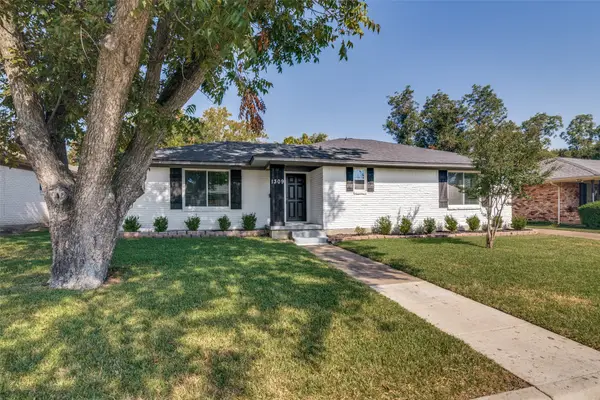 $339,500Active3 beds 2 baths1,741 sq. ft.
$339,500Active3 beds 2 baths1,741 sq. ft.1309 Mayfield Avenue, Garland, TX 75041
MLS# 21083015Listed by: LACY REAL ESTATE - New
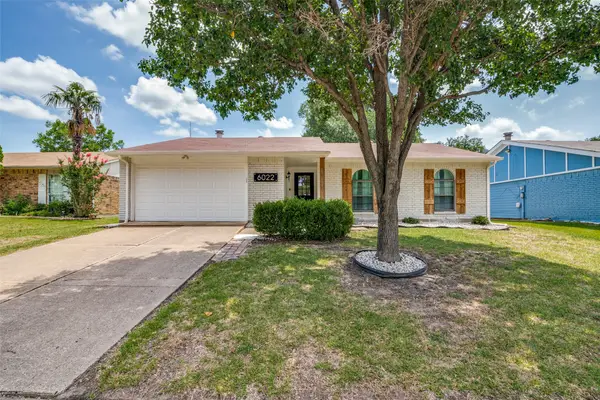 $289,000Active3 beds 2 baths1,417 sq. ft.
$289,000Active3 beds 2 baths1,417 sq. ft.6022 Highcrest Drive, Garland, TX 75043
MLS# 21061556Listed by: CHRISTIES LONE STAR - New
 $260,000Active3 beds 1 baths1,436 sq. ft.
$260,000Active3 beds 1 baths1,436 sq. ft.1720 Inwood Boulevard, Garland, TX 75042
MLS# 21082195Listed by: EXP REALTY LLC - Open Sat, 12 to 2pmNew
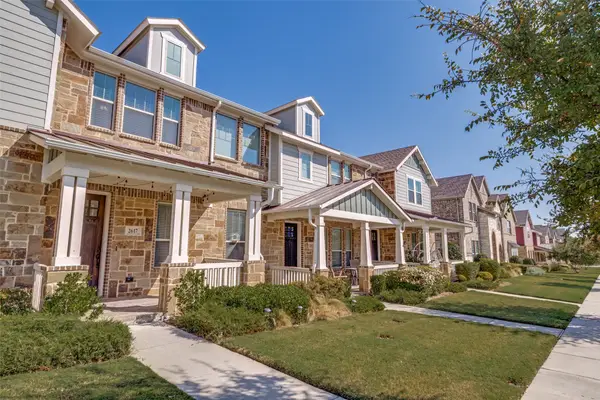 $329,000Active2 beds 3 baths1,514 sq. ft.
$329,000Active2 beds 3 baths1,514 sq. ft.2617 Barnwood Lane, Garland, TX 75042
MLS# 21060140Listed by: EBBY HALLIDAY, REALTORS - New
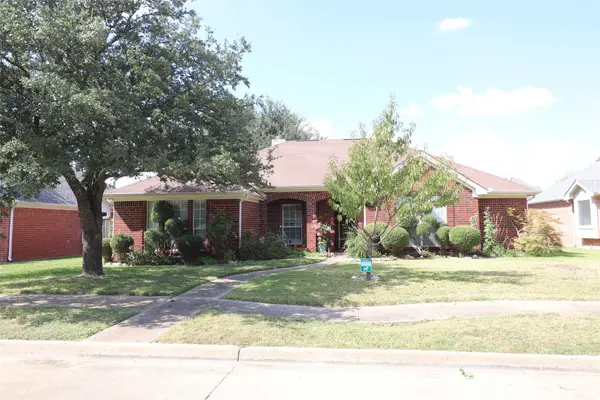 $359,800Active4 beds 2 baths1,731 sq. ft.
$359,800Active4 beds 2 baths1,731 sq. ft.1805 Pecan View Drive, Garland, TX 75040
MLS# 21082609Listed by: VINA REALTORS LLC - New
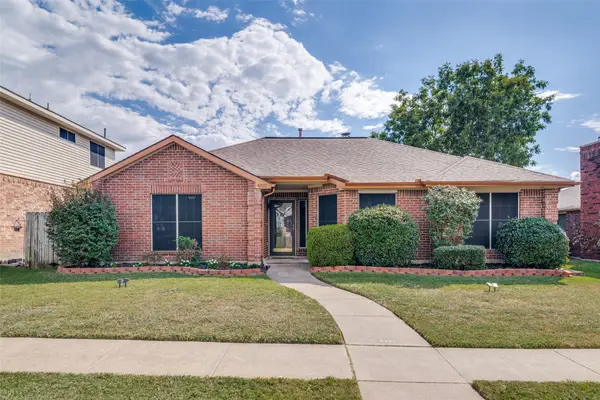 $330,000Active3 beds 2 baths1,762 sq. ft.
$330,000Active3 beds 2 baths1,762 sq. ft.4202 Crystal Lane, Garland, TX 75043
MLS# 21082653Listed by: ROBERTSON PROPERTIES
