1301 Warwick Street, Garland, TX 75040
Local realty services provided by:Better Homes and Gardens Real Estate Lindsey Realty
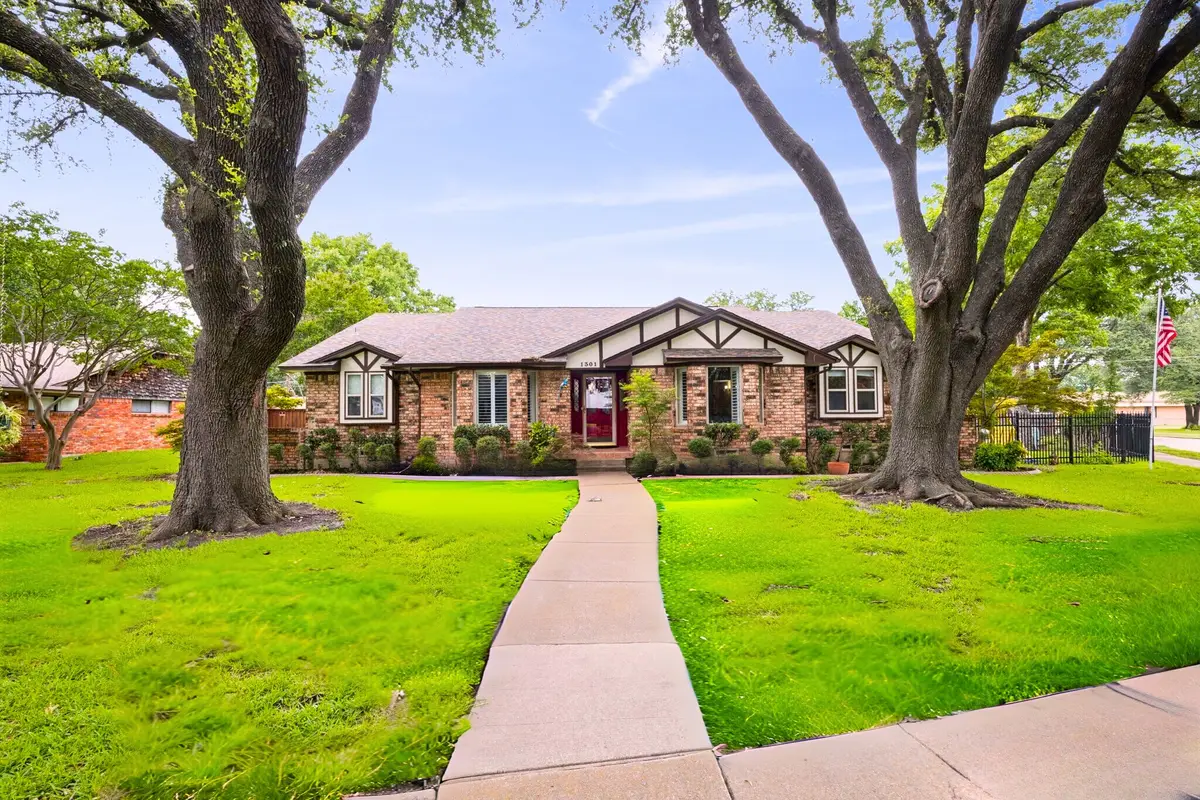
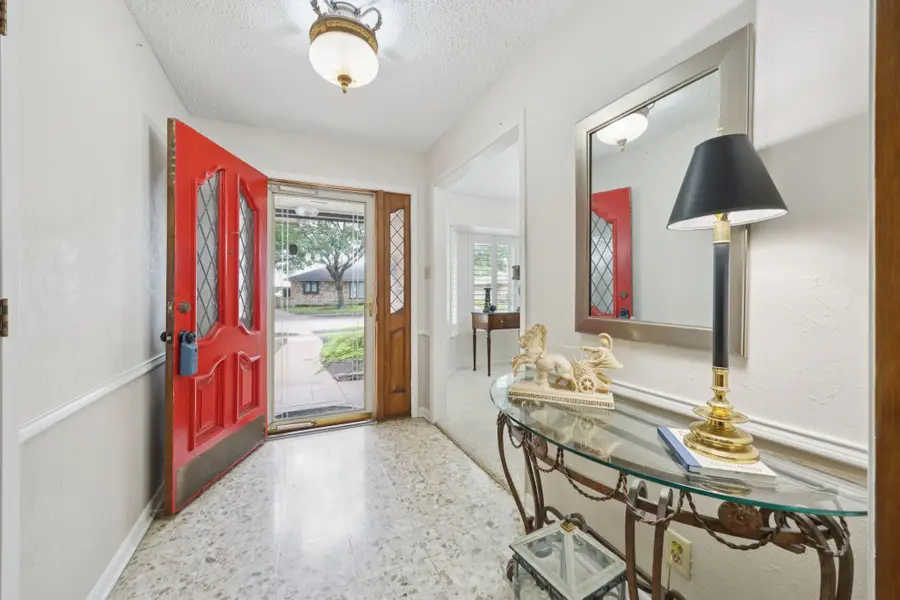
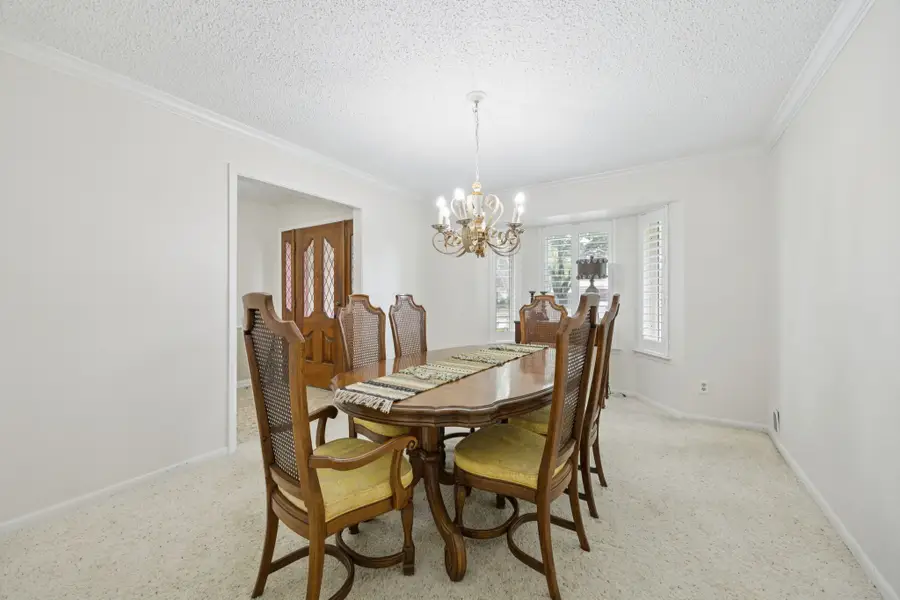
Listed by:rania blaik
Office:bohaas llc.
MLS#:20965178
Source:GDAR
Price summary
- Price:$375,000
- Price per sq. ft.:$155.73
About this home
Priced below DCAD appraised value - this oversized corner lot in a prime Garland location, offers a spacious floor plan with endless potential. Classic Craftsman details blend seamlessly with modern amenities, uncommon for homes of this era. The home features expansive walk-in closets, abundant built-in storage, rich wood paneling, quartz countertops, and a well-appointed bar area. The C-shaped design wraps around a charming courtyard, featuring a striking mural that enhances the outdoor ambiance. The kitchen has been recently remodeled with high-end, contemporary finishes. The primary suite overlooks the courtyard and includes dual walk-in closets, separate vanity areas, and a remodeled bath with a garden tub and separate standing shower. A large bonus room or 4th bedroom with a half bath offers future flexibility—easily convertible into a full bath. The home provides a highly functional layout that can be maintained as is or easily reimagined for a more open concept. The expansive 0.254-acre lot is a true marvel, featuring a storage shed, a prairie-style playhouse, and a swing, perfect for outdoor enjoyment and plenty of room to add an ADU, playground or whatever your heart desires.
Contact an agent
Home facts
- Year built:1964
- Listing Id #:20965178
- Added:63 day(s) ago
- Updated:August 09, 2025 at 07:12 AM
Rooms and interior
- Bedrooms:4
- Total bathrooms:3
- Full bathrooms:2
- Half bathrooms:1
- Living area:2,408 sq. ft.
Heating and cooling
- Cooling:Central Air
- Heating:Central
Structure and exterior
- Roof:Composition
- Year built:1964
- Building area:2,408 sq. ft.
- Lot area:0.25 Acres
Schools
- High school:Choice Of School
- Middle school:Choice Of School
- Elementary school:Choice Of School
Finances and disclosures
- Price:$375,000
- Price per sq. ft.:$155.73
- Tax amount:$8,950
New listings near 1301 Warwick Street
- New
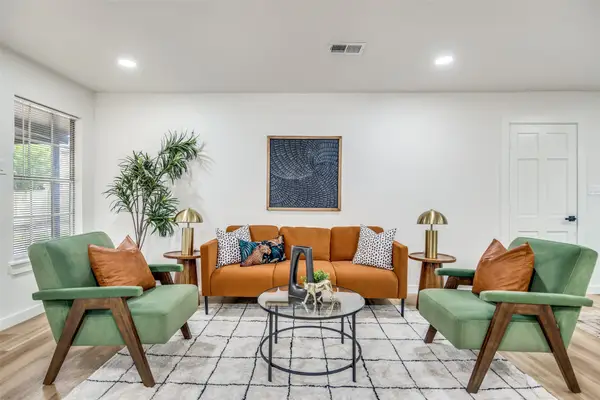 $334,999Active4 beds 2 baths1,775 sq. ft.
$334,999Active4 beds 2 baths1,775 sq. ft.1318 Mayfield Avenue, Garland, TX 75041
MLS# 21032234Listed by: REGAL, REALTORS - New
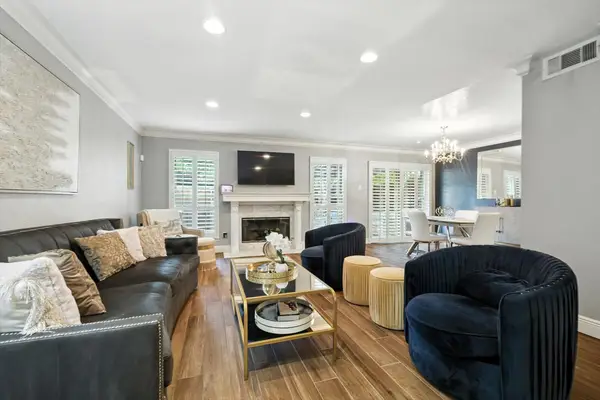 $339,000Active3 beds 3 baths1,872 sq. ft.
$339,000Active3 beds 3 baths1,872 sq. ft.3119 Willowbrook Court, Garland, TX 75044
MLS# 21030387Listed by: OAKSTAR REALTY - New
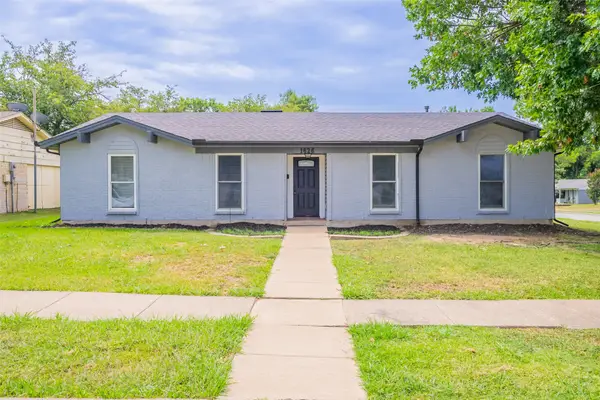 $329,900Active4 beds 2 baths1,792 sq. ft.
$329,900Active4 beds 2 baths1,792 sq. ft.1626 Travis Street, Garland, TX 75042
MLS# 21032108Listed by: OFFERPAD BROKERAGE, LLC - New
 $334,000Active4 beds 2 baths1,874 sq. ft.
$334,000Active4 beds 2 baths1,874 sq. ft.1921 Northwood Drive, Garland, TX 75040
MLS# 21028247Listed by: REDFIN CORPORATION - New
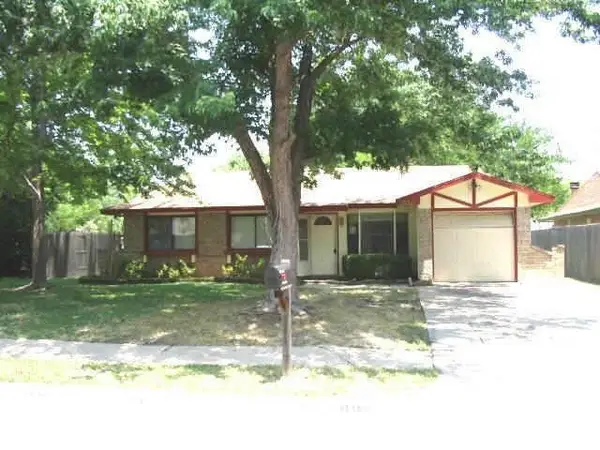 $285,000Active3 beds 2 baths1,224 sq. ft.
$285,000Active3 beds 2 baths1,224 sq. ft.1613 Whiteoak Drive, Garland, TX 75040
MLS# 21031912Listed by: HOMETOWN REALTY - Open Sun, 12 to 2pmNew
 $399,990Active3 beds 2 baths1,746 sq. ft.
$399,990Active3 beds 2 baths1,746 sq. ft.602 Lawson Drive, Garland, TX 75042
MLS# 21030634Listed by: JESSICA HARGIS REALTY, LLC - New
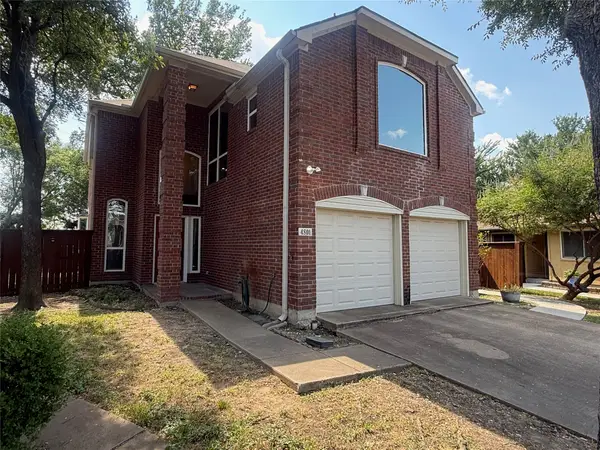 $360,000Active3 beds 3 baths1,894 sq. ft.
$360,000Active3 beds 3 baths1,894 sq. ft.4801 Tree Top Lane, Garland, TX 75044
MLS# 21017506Listed by: RICHLAND REAL ESTATE - New
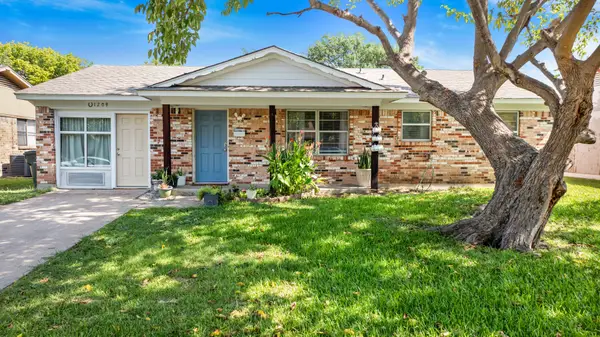 $249,900Active4 beds 2 baths1,440 sq. ft.
$249,900Active4 beds 2 baths1,440 sq. ft.1209 Bay Shore Drive, Garland, TX 75040
MLS# 21031719Listed by: MONUMENT REALTY - Open Sat, 11am to 1pmNew
 $435,000Active3 beds 2 baths1,948 sq. ft.
$435,000Active3 beds 2 baths1,948 sq. ft.634 Rivercove Drive, Garland, TX 75044
MLS# 21011572Listed by: KELLER WILLIAMS REALTY - New
 $255,000Active3 beds 2 baths1,436 sq. ft.
$255,000Active3 beds 2 baths1,436 sq. ft.1925 Bosque Drive, Garland, TX 75040
MLS# 21031600Listed by: APEX PROPERTY MANAGEMENT

