1425 Whitney Drive, Garland, TX 75040
Local realty services provided by:Better Homes and Gardens Real Estate Senter, REALTORS(R)
Listed by: jennifer parker972-926-1900
Office: american realty services
MLS#:21121550
Source:GDAR
Price summary
- Price:$294,900
- Price per sq. ft.:$200.48
About this home
Welcome home to this beautifully updated 3 bedroom 2 bath charmer in Northlake Estates, the perfect starter home or downsizing opportunity in the heart of Garland. With a spacious 1,471 sq ft layout, a large open living room with vaulted ceilings, and a cozy brick fireplace, this home immediately feels inviting.
The light and bright kitchen features granite counters, stainless steel appliances, crisp white cabinetry, and a great view of the backyard. Fresh paint, stylish flooring, and modern bathrooms create a true move in ready feel. The primary suite offers a walk in shower and double sink vanity.
Enjoy the covered patio and generous fenced backyard, great for gardening, spending time with friends and family, or just relaxing outdoors. The rear entry two car garage keeps vehicles tucked away and adds extra privacy. Close to shopping, dining, major highways, parks, and schools with Garland ISD Choice of School.
Thoughtfully updated over the years with major improvements already completed. In 2025 the home received new flooring and a full remodel of the second bathroom including a new toilet, bathtub, showerhead, P trap, tile, and paint. In 2024 the back porch was remodeled with new posts, added electrical, and a ceiling fan, and the fence was replaced in both 2024 and 2022. A new roof was installed in 2023. In 2021 the back siding was replaced, the kitchen plumbing was updated, a new sewer line was installed, and several new small windows were added. In 2020 the AC condenser was replaced along with the electrical breaker box and wiring.
Contact an agent
Home facts
- Year built:1975
- Listing ID #:21121550
- Added:91 day(s) ago
- Updated:February 26, 2026 at 08:15 AM
Rooms and interior
- Bedrooms:3
- Total bathrooms:2
- Full bathrooms:2
- Flooring:Laminate
- Kitchen Description:Electric Range, Microwave
- Living area:1,471 sq. ft.
Heating and cooling
- Cooling:Ceiling Fans, Central Air, Electric
- Heating:Central, Electric
Structure and exterior
- Roof:Composition
- Year built:1975
- Building area:1,471 sq. ft.
- Lot area:0.17 Acres
- Foundation Description:Slab
- Levels:1 Story
Schools
- High school:Choice Of School
- Middle school:Choice Of School
- Elementary school:Choice Of School
Finances and disclosures
- Price:$294,900
- Price per sq. ft.:$200.48
- Tax amount:$6,480
Features and amenities
- Appliances:Electric Range, Microwave
New listings near 1425 Whitney Drive
- New
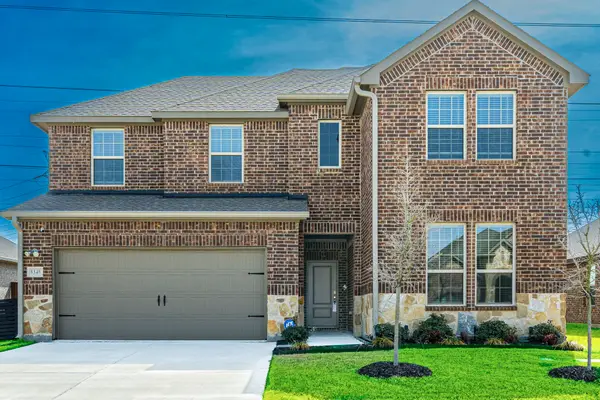 $445,000Active4 beds 3 baths2,445 sq. ft.
$445,000Active4 beds 3 baths2,445 sq. ft.8348 George Brown Drive, Garland, TX 75043
MLS# 21187019Listed by: CENTURY 21 JUDGE FITE CO. - New
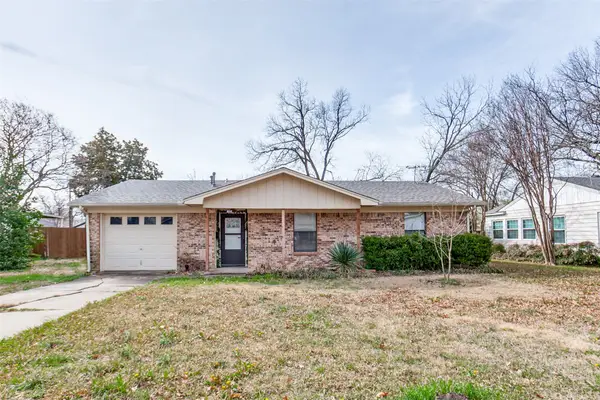 $275,000Active3 beds 2 baths1,230 sq. ft.
$275,000Active3 beds 2 baths1,230 sq. ft.914 W Avenue F, Garland, TX 75040
MLS# 21191100Listed by: COMPASS RE TEXAS, LLC - New
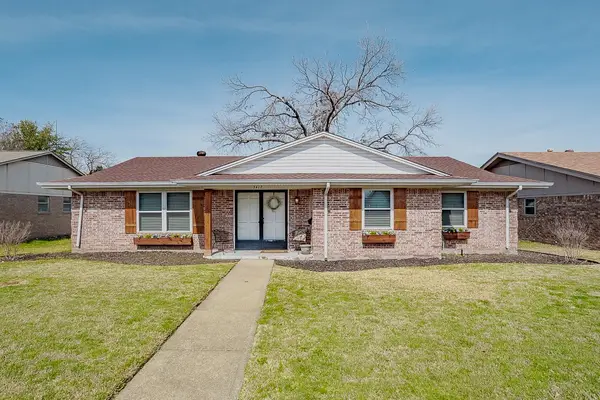 $319,823Active4 beds 2 baths1,634 sq. ft.
$319,823Active4 beds 2 baths1,634 sq. ft.3417 Burning Tree Lane, Garland, TX 75042
MLS# 21189597Listed by: JEANIE MARTEN REAL ESTATE - Open Sat, 12 to 2pmNew
 $249,999Active3 beds 1 baths1,228 sq. ft.
$249,999Active3 beds 1 baths1,228 sq. ft.1320 Dale Drive, Garland, TX 75041
MLS# 21188858Listed by: MONUMENT REALTY - Open Sat, 12 to 2pmNew
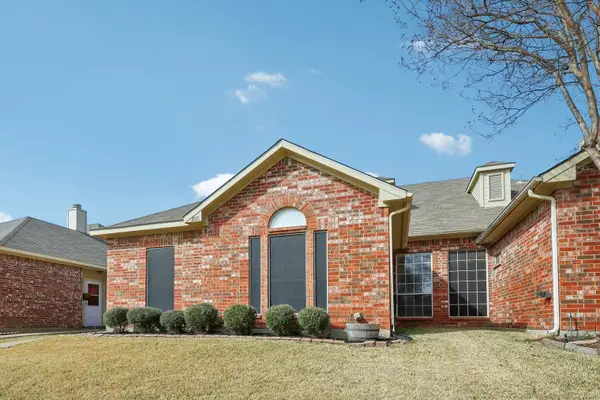 $300,000Active3 beds 2 baths1,450 sq. ft.
$300,000Active3 beds 2 baths1,450 sq. ft.2009 Hearthside Lane, Garland, TX 75044
MLS# 21186421Listed by: EBBY HALLIDAY REALTORS - New
 $295,000Active4 beds 2 baths1,320 sq. ft.
$295,000Active4 beds 2 baths1,320 sq. ft.221 S Bernice Drive, Garland, TX 75042
MLS# 21191026Listed by: RENDON REALTY, LLC - New
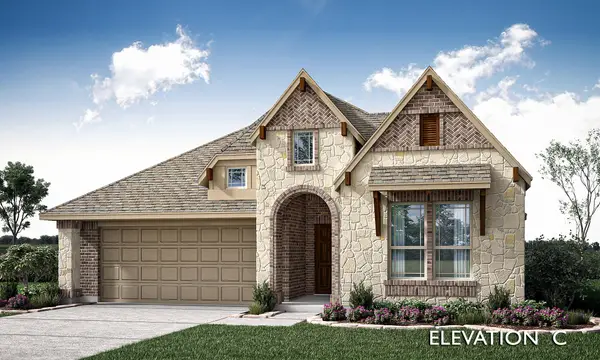 $418,483Active4 beds 3 baths2,102 sq. ft.
$418,483Active4 beds 3 baths2,102 sq. ft.1113 Birchwood Drive, Crowley, TX 76036
MLS# 21189264Listed by: VISIONS REALTY & INVESTMENTS - New
 $269,900Active4 beds 2 baths1,804 sq. ft.
$269,900Active4 beds 2 baths1,804 sq. ft.3920 Savannah Drive, Garland, TX 75041
MLS# 21189534Listed by: PREMIER LEGACY REAL ESTATE LLC - New
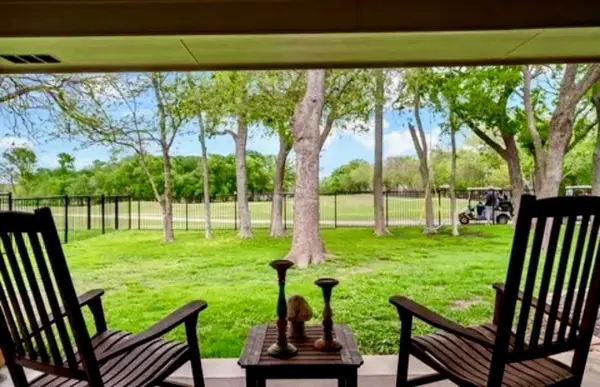 $545,000Active4 beds 2 baths1,985 sq. ft.
$545,000Active4 beds 2 baths1,985 sq. ft.6110 Turnberry Drive, Garland, TX 75044
MLS# 21190064Listed by: AGENCY DALLAS PARK CITIES, LLC - New
 $325,000Active3 beds 2 baths1,789 sq. ft.
$325,000Active3 beds 2 baths1,789 sq. ft.909 Bradfield Drive, Garland, TX 75042
MLS# 21190235Listed by: JOSEPH WALTER REALTY, LLC

