1426 Danbury Drive, Garland, TX 75040
Local realty services provided by:Better Homes and Gardens Real Estate Senter, REALTORS(R)
Listed by:star green844-819-1373
Office:orchard brokerage
MLS#:21059499
Source:GDAR
Price summary
- Price:$1
- Price per sq. ft.:$0
About this home
A freshly painted blank canvas waiting for its new owners! Step into comfort and versatility with this 2-story home nestled in the quiet Mill Creek Crossing neighborhood of Garland. With over 2,400 square feet of living space, this home offers a large primary suite with dual vanities, a garden tub, separate shower and walk-in closet, 3 generous living spaces – ideal for entertaining, a home office, game room, or playroom, a large kitchen with tons of storage, and a party pavilion in the fenced backyard – ready for BBQs and gatherings. This property brings together generous indoor space, appealing outdoor living areas, and a location that’s convenient yet tranquil! Stop by our open house to tour this wonderful home! Home is being sold AS-IS. No private showings. OPEN HOUSE WILL BE HELD SUNDAY, SEPTEMBER 28th from 1 PM - 3 PM. Please review area sold comps before submitting offers.
Contact an agent
Home facts
- Year built:1997
- Listing ID #:21059499
- Added:8 day(s) ago
- Updated:October 02, 2025 at 11:50 AM
Rooms and interior
- Bedrooms:3
- Total bathrooms:3
- Full bathrooms:2
- Half bathrooms:1
- Living area:2,496 sq. ft.
Heating and cooling
- Cooling:Ceiling Fans, Central Air, Electric
- Heating:Central, Electric, Fireplaces
Structure and exterior
- Roof:Composition
- Year built:1997
- Building area:2,496 sq. ft.
- Lot area:0.16 Acres
Schools
- High school:Choice Of School
- Middle school:Choice Of School
- Elementary school:Choice Of School
Finances and disclosures
- Price:$1
- Price per sq. ft.:$0
- Tax amount:$9,174
New listings near 1426 Danbury Drive
- New
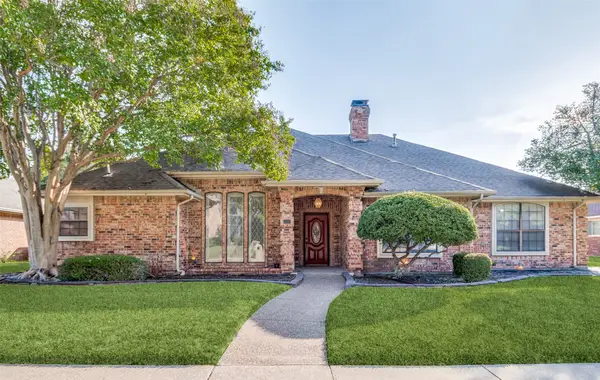 $420,000Active3 beds 3 baths2,308 sq. ft.
$420,000Active3 beds 3 baths2,308 sq. ft.2122 Rolling Oak Lane, Garland, TX 75044
MLS# 21071934Listed by: EBBY HALLIDAY, REALTORS - New
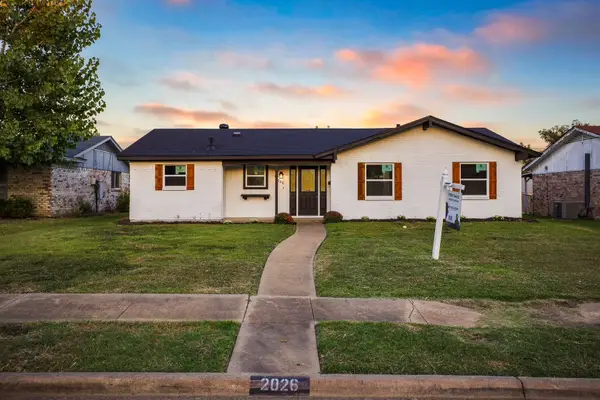 $250,000Active3 beds 2 baths1,034 sq. ft.
$250,000Active3 beds 2 baths1,034 sq. ft.2026 Lamont Drive, Garland, TX 75040
MLS# 21075877Listed by: JPAR NORTH METRO - New
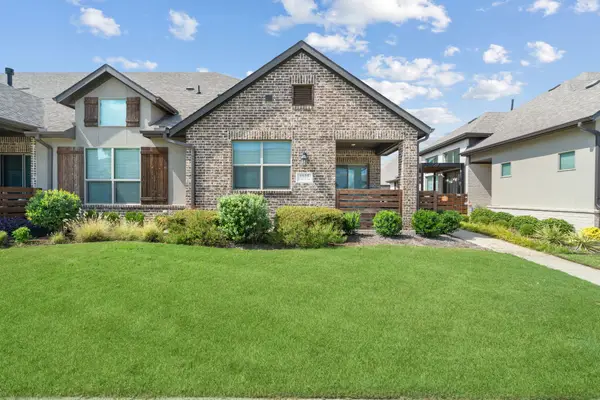 $389,000Active3 beds 2 baths1,702 sq. ft.
$389,000Active3 beds 2 baths1,702 sq. ft.1625 Dewberry Lane, Garland, TX 75042
MLS# 21075593Listed by: ELITE REAL ESTATE TEXAS - New
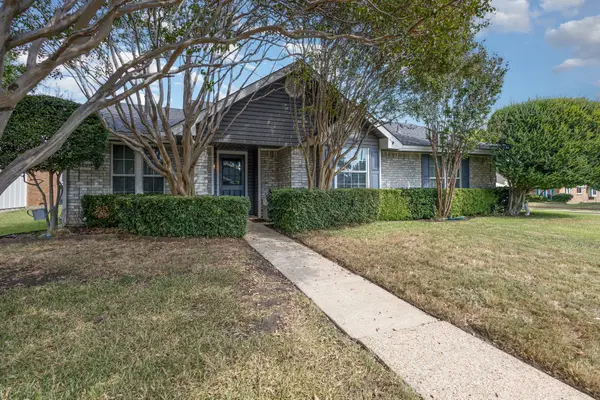 $287,000Active3 beds 2 baths1,522 sq. ft.
$287,000Active3 beds 2 baths1,522 sq. ft.2301 Angel Fire Drive, Garland, TX 75044
MLS# 21073116Listed by: MARK SPAIN REAL ESTATE - New
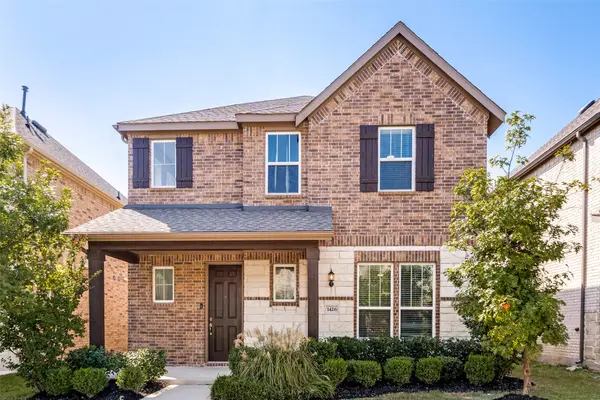 $479,900Active3 beds 3 baths2,146 sq. ft.
$479,900Active3 beds 3 baths2,146 sq. ft.1426 Bellingham Lane, Garland, TX 75044
MLS# 21075049Listed by: KELLER WILLIAMS CENTRAL - New
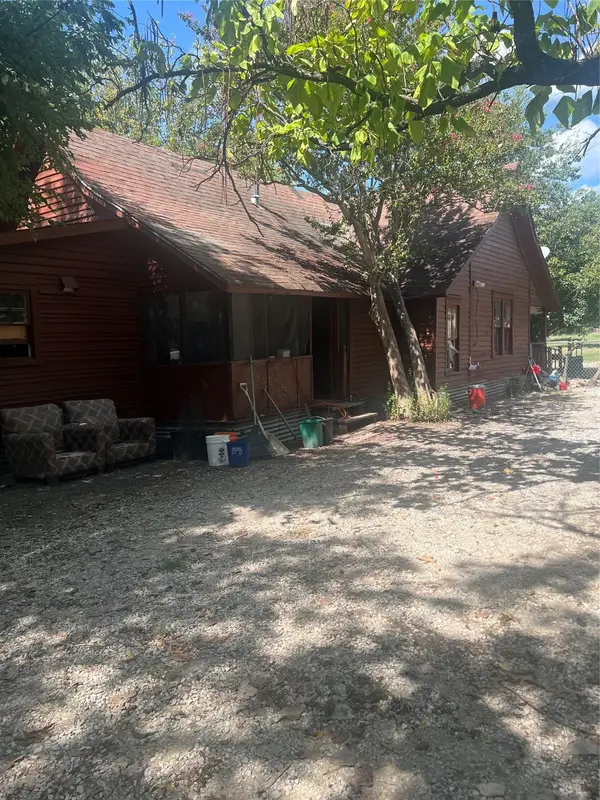 $185,000Active2 beds 1 baths956 sq. ft.
$185,000Active2 beds 1 baths956 sq. ft.2630 Bobtown Road, Garland, TX 75043
MLS# 21038899Listed by: COLDWELL BANKER APEX, REALTORS - New
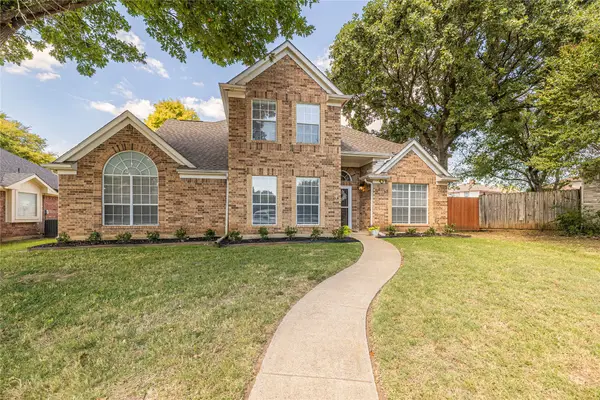 $399,999Active4 beds 3 baths2,046 sq. ft.
$399,999Active4 beds 3 baths2,046 sq. ft.1805 Creek Crossing, Garland, TX 75040
MLS# 21071373Listed by: JEANIE MARTEN REAL ESTATE - New
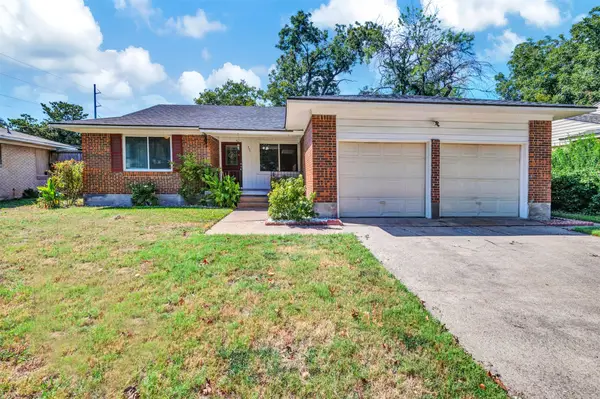 $290,000Active3 beds 2 baths1,496 sq. ft.
$290,000Active3 beds 2 baths1,496 sq. ft.505 King Lane, Garland, TX 75042
MLS# 21066784Listed by: KELLER WILLIAMS REALTY DPR - New
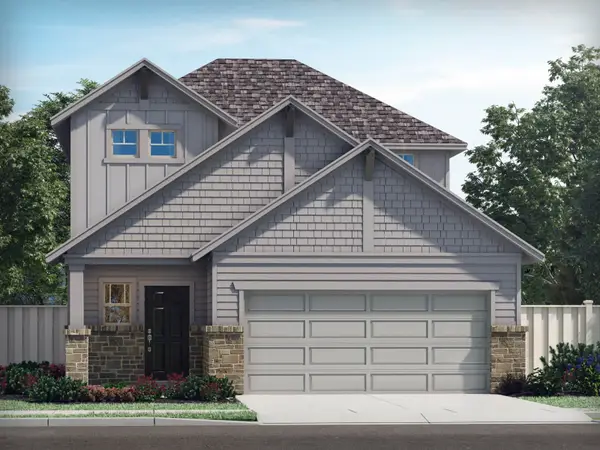 $310,385Active4 beds 3 baths1,981 sq. ft.
$310,385Active4 beds 3 baths1,981 sq. ft.4155 Lavon Drive, Farmersville, TX 75442
MLS# 21072030Listed by: MERITAGE HOMES REALTY - New
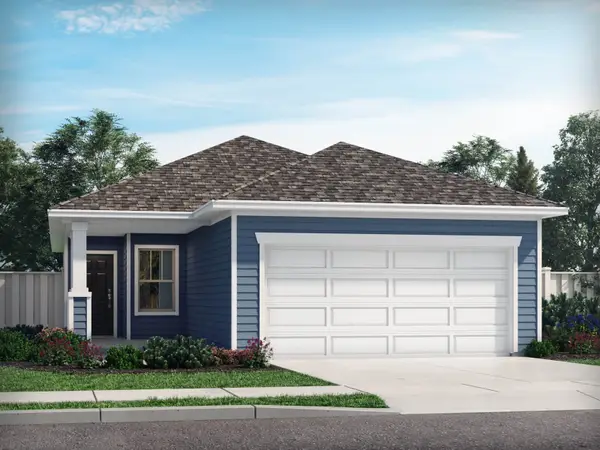 $268,889Active4 beds 2 baths1,550 sq. ft.
$268,889Active4 beds 2 baths1,550 sq. ft.4151 Lavon Drive, Farmersville, TX 75442
MLS# 21072033Listed by: MERITAGE HOMES REALTY
