1906 Westcreek Drive, Garland, TX 75042
Local realty services provided by:Better Homes and Gardens Real Estate Lindsey Realty
Listed by:elaine sherp214-695-6849
Office:berkshire hathawayhs penfed tx
MLS#:21060985
Source:GDAR
Price summary
- Price:$450,000
- Price per sq. ft.:$184.2
About this home
Discover this hidden gem nestled on a .48-acre lot that is heavily treed, creek, corner lot with a pool in Richardson ISD with no HOA. The home offers four bedrooms, three baths, and a two-car detached garage. Step inside to a light-filled, spacious living area with soaring ceilings, built-ins, and a cozy fireplace. French doors in the living room lead you to the screened in patio offering a view of this unique property featuring the a large backyard, pool and large yard adjacent to a greenbelt and a creek providing the perfect outdoor space for rest and relaxation or hosting outdoor gatherings and relaxing in your own private retreat. The kitchen features a gas cooktop, oven, microwave, and ample cabinetry for storage. The adjoining breakfast room includes built-ins and a desk area, making it a perfect spot for casual meals or a convenient workspace. Recent luxury plank in living areas and primary suite. The first-floor primary bedroom offers privacy and convenience with an en suite bath. Upstairs you’ll find a second living area overlooking the main floor, plus three bedrooms each with walk-in closets and a full bath. Although the home needs work, it presents a unique opportunity to customize and enhance its value with vision to create your dream space. Ideally situated close to shopping and dining options, this location offers convenient access to highways 635, 75, and George Bush.
Contact an agent
Home facts
- Year built:1977
- Listing ID #:21060985
- Added:1 day(s) ago
- Updated:September 20, 2025 at 12:42 PM
Rooms and interior
- Bedrooms:4
- Total bathrooms:3
- Full bathrooms:2
- Half bathrooms:1
- Living area:2,443 sq. ft.
Heating and cooling
- Cooling:Central Air, Electric
- Heating:Central, Natural Gas
Structure and exterior
- Roof:Composition
- Year built:1977
- Building area:2,443 sq. ft.
- Lot area:0.48 Acres
Schools
- High school:Berkner
- Elementary school:Ohenry
Finances and disclosures
- Price:$450,000
- Price per sq. ft.:$184.2
- Tax amount:$10,103
New listings near 1906 Westcreek Drive
- New
 $330,000Active4 beds 2 baths2,046 sq. ft.
$330,000Active4 beds 2 baths2,046 sq. ft.1318 Westpark Drive, Garland, TX 75040
MLS# 21063455Listed by: ELITE TOWNSHIP PROPERTIES - New
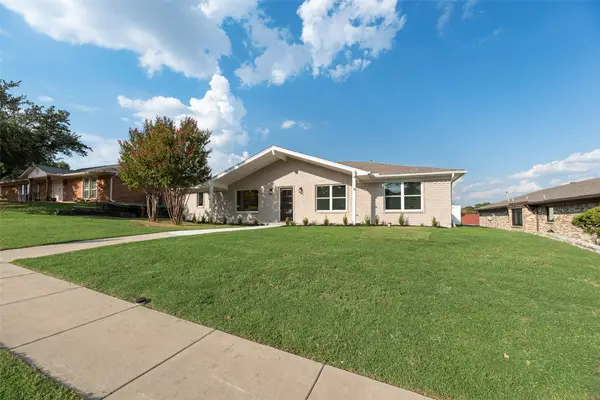 $499,500Active4 beds 3 baths2,292 sq. ft.
$499,500Active4 beds 3 baths2,292 sq. ft.1632 Merrimac Trail, Garland, TX 75043
MLS# 21065588Listed by: J. WILLIAMS REAL ESTATE SRVCS - New
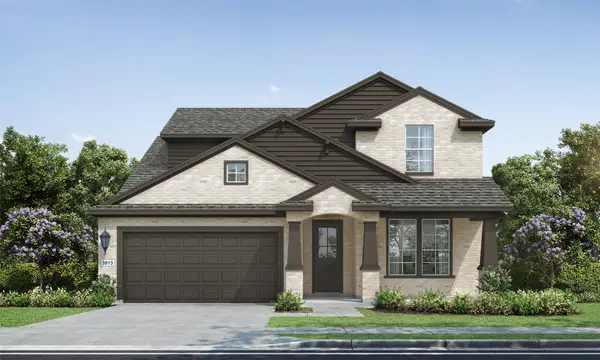 $627,160Active5 beds 4 baths3,250 sq. ft.
$627,160Active5 beds 4 baths3,250 sq. ft.3929 Ablon Trail, Garland, TX 75043
MLS# 21065569Listed by: PARTNERS IN BUILDING - New
 $221,949Active4 beds 2 baths1,667 sq. ft.
$221,949Active4 beds 2 baths1,667 sq. ft.2503 Smoke Passage Street, Crandall, TX 75114
MLS# 21065507Listed by: TURNER MANGUM,LLC - New
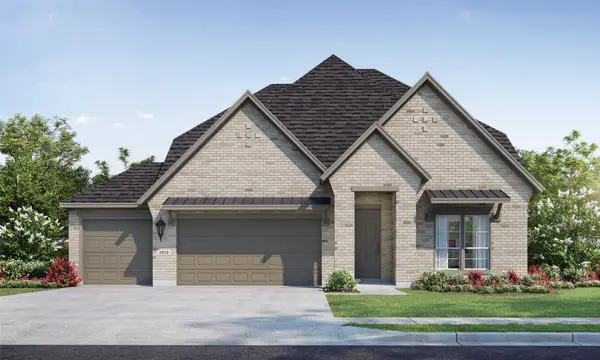 $593,230Active4 beds 4 baths3,065 sq. ft.
$593,230Active4 beds 4 baths3,065 sq. ft.3913 Henley Lane, Garland, TX 75043
MLS# 21065561Listed by: PARTNERS IN BUILDING - New
 $570,370Active3 beds 2 baths2,565 sq. ft.
$570,370Active3 beds 2 baths2,565 sq. ft.6406 Vivian Lane, Garland, TX 75043
MLS# 21065315Listed by: PARTNERS IN BUILDING - New
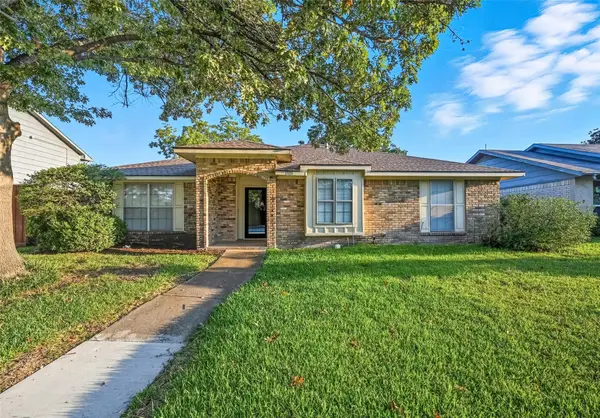 $285,000Active3 beds 2 baths1,777 sq. ft.
$285,000Active3 beds 2 baths1,777 sq. ft.1205 Columbine Drive, Garland, TX 75043
MLS# 21056754Listed by: C. W. SPARKS MANAGEMENT - New
 $215,000Active3 beds 2 baths1,463 sq. ft.
$215,000Active3 beds 2 baths1,463 sq. ft.2114 Sam Houston Drive, Garland, TX 75044
MLS# 21065015Listed by: LPT REALTY - Open Sat, 11am to 12:30pmNew
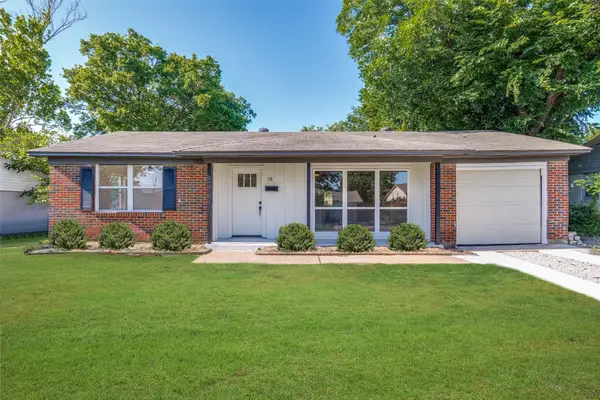 $267,000Active4 beds 2 baths1,422 sq. ft.
$267,000Active4 beds 2 baths1,422 sq. ft.118 W Wanda Drive, Garland, TX 75040
MLS# 21064569Listed by: ALLIE BETH ALLMAN & ASSOC.
