2027 Sherwood Drive, Garland, TX 75041
Local realty services provided by:Better Homes and Gardens Real Estate Senter, REALTORS(R)
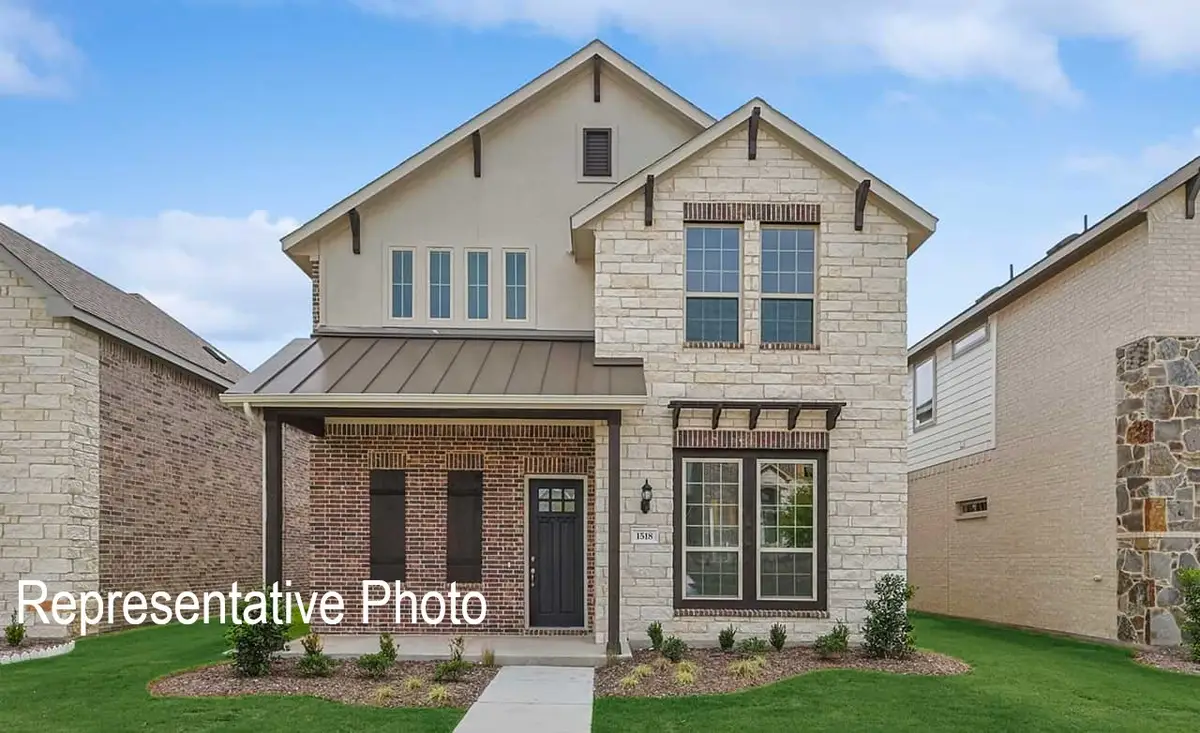
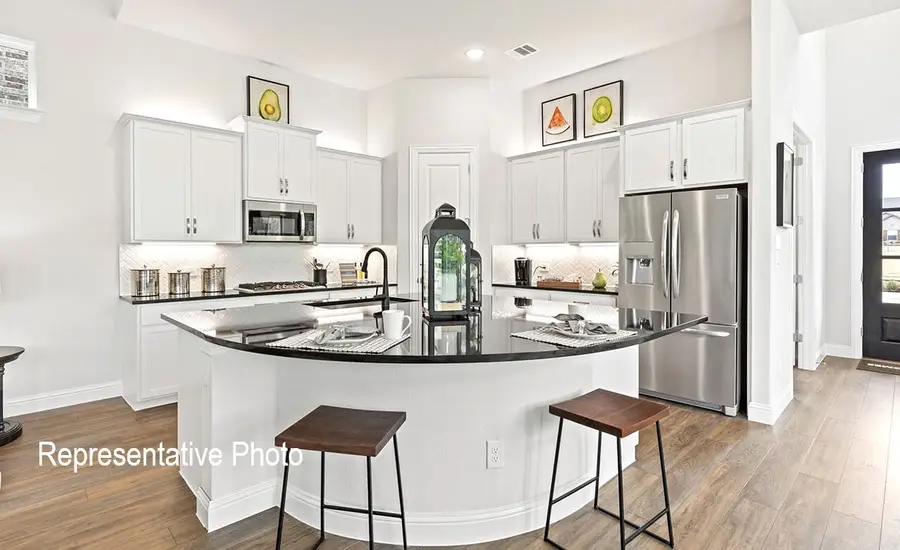
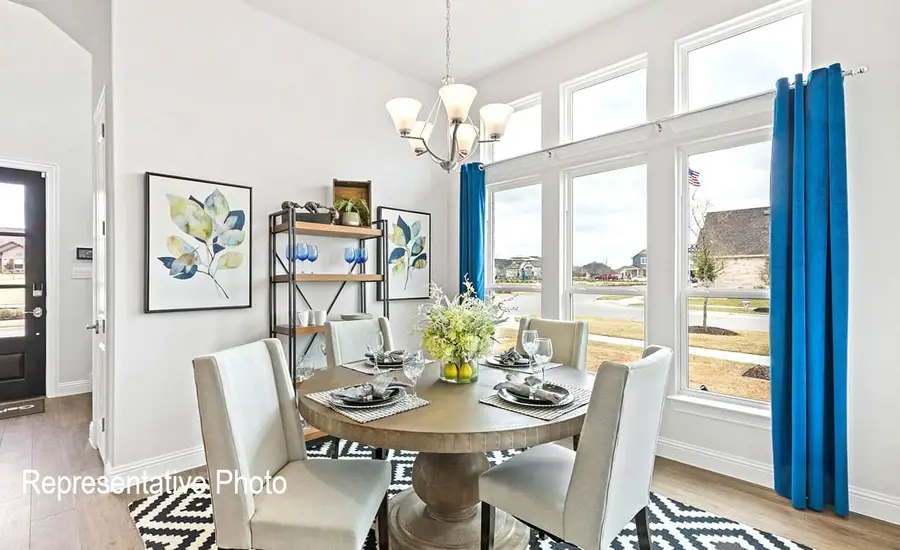
Listed by:april maki(512) 364-5196
Office:brightland homes brokerage, llc.
MLS#:20877088
Source:GDAR
Price summary
- Price:$469,990
- Price per sq. ft.:$195.91
- Monthly HOA dues:$62.5
About this home
Welcome to your lovely new home by Brightland Homes! The Orwell II Plan is designed with 2,399 square feet of cozy living space that you’re sure to adore. As soon as you step inside, you’ll be welcomed by a bright and open floor plan, perfect for everyday living and entertaining friends and family. At the front of the home, you’ll find an added first-floor bedroom and a full bath, making it convenient for guests or family. If you love to cook, the kitchen will truly be your dream come true! It features a functional island and a layout that makes meal prep a breeze. The owner’s suite is your own private getaway, tucked away for that much-needed peace and quiet. Here, you’ll enjoy a luxurious bath that boasts dual sinks, a relaxing soaking tub, a walk-in shower, and a spacious closet to keep everything organized. When you head upstairs, you’ll discover a fun game room and a tech space that’s just right for gaming or studying. Plus, there are two charming bedrooms and a full bath to welcome family or friends.
Located less than 30 miles from downtown Dallas, Heritage Park is the perfect place for those who love being in the thick of things. In Garland, you can enjoy nearly 1 million square feet of shopping, dining, and entertainment at Firewheel Town Center, play over 60 holes of championship-style golf at Firewheel Golf Park, or have a blast at Hawaiian Falls Garland, which features 12 acres of water slides and rides.
When you’re ready to unwind from the hustle and bustle, you can head over to Garland's Duck Creek Greenbelt Park, where you’ll find beautiful trails for walking and biking, scenic picnic spots, fishing ponds, and a lovely golf course. With Heritage Park's convenient location near I-635, commuting to major employment centers across the Dallas-Fort Worth metroplex is a breeze!
Contact an agent
Home facts
- Year built:2024
- Listing Id #:20877088
- Added:118 day(s) ago
- Updated:August 21, 2025 at 07:09 AM
Rooms and interior
- Bedrooms:4
- Total bathrooms:3
- Full bathrooms:3
- Living area:2,399 sq. ft.
Heating and cooling
- Cooling:Central Air, Electric, Zoned
- Heating:Central, Zoned
Structure and exterior
- Roof:Composition
- Year built:2024
- Building area:2,399 sq. ft.
- Lot area:0.1 Acres
Schools
- High school:Choice Of School
- Middle school:Choice Of School
- Elementary school:Choice Of School
Finances and disclosures
- Price:$469,990
- Price per sq. ft.:$195.91
New listings near 2027 Sherwood Drive
- New
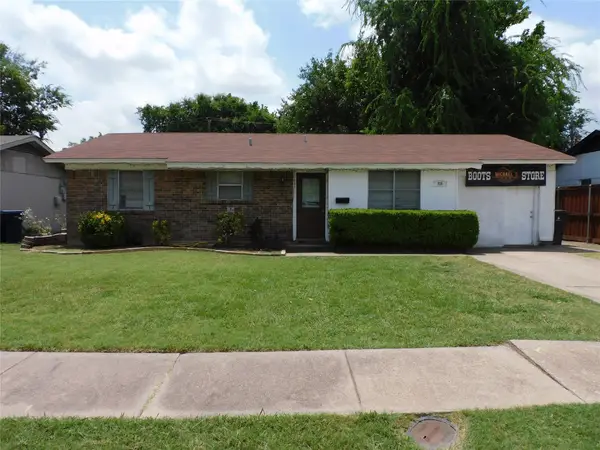 $230,000Active3 beds 2 baths1,012 sq. ft.
$230,000Active3 beds 2 baths1,012 sq. ft.818 Rosewood Hills Drive, Garland, TX 75040
MLS# 21025885Listed by: EXP REALTY LLC - New
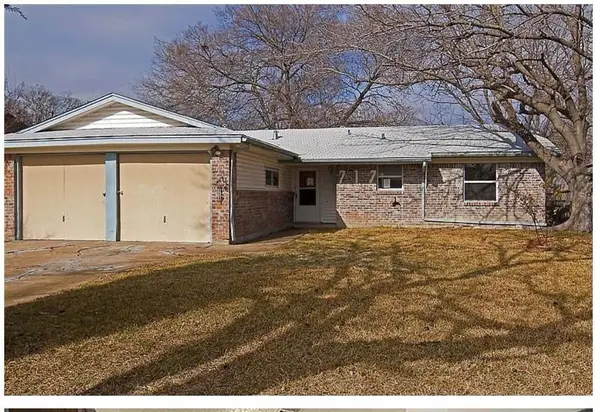 $235,000Active3 beds 2 baths1,214 sq. ft.
$235,000Active3 beds 2 baths1,214 sq. ft.717 Eastern Star Drive, Garland, TX 75040
MLS# 21025972Listed by: EXP REALTY LLC - New
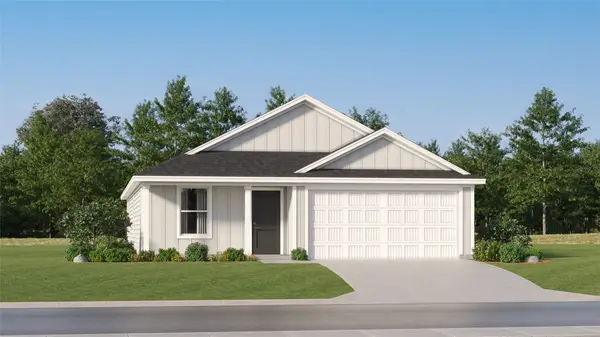 $241,499Active4 beds 2 baths1,667 sq. ft.
$241,499Active4 beds 2 baths1,667 sq. ft.2507 Smoke Passage Street, Crandall, TX 75114
MLS# 21037884Listed by: TURNER MANGUM LLC - New
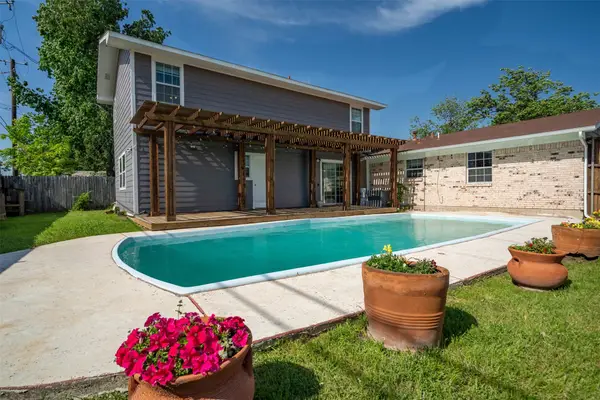 $365,000Active5 beds 4 baths2,762 sq. ft.
$365,000Active5 beds 4 baths2,762 sq. ft.2225 Nottingham Drive, Garland, TX 75041
MLS# 21037576Listed by: ULTIMA REAL ESTATE - Open Sat, 11am to 2pmNew
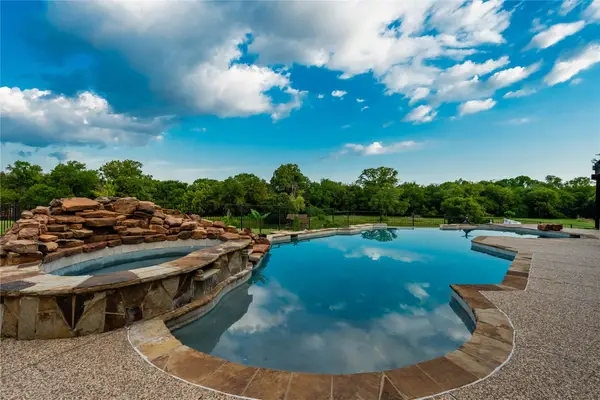 $2,750,000Active5 beds 5 baths5,752 sq. ft.
$2,750,000Active5 beds 5 baths5,752 sq. ft.2525 E Brand Road, Garland, TX 75044
MLS# 21024194Listed by: KELLER WILLIAMS REALTY - Open Sat, 1 to 3pmNew
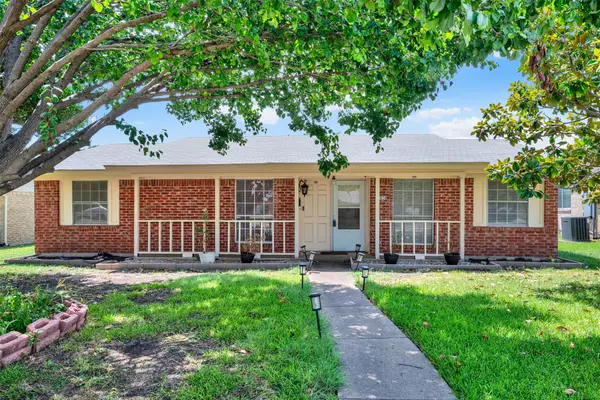 $315,000Active3 beds 2 baths1,532 sq. ft.
$315,000Active3 beds 2 baths1,532 sq. ft.2014 Powderhorn Drive, Garland, TX 75044
MLS# 21029003Listed by: KELLER WILLIAMS REALTY DPR - New
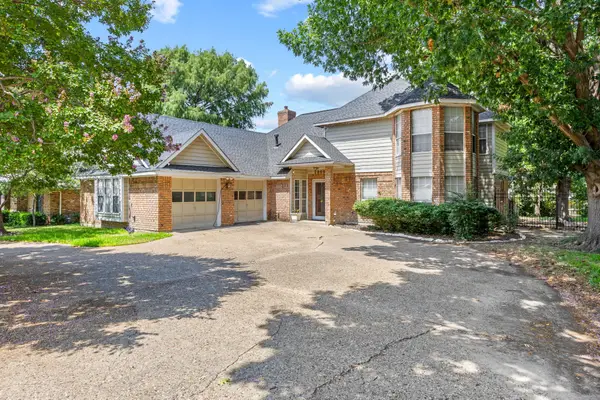 $425,000Active4 beds 3 baths2,589 sq. ft.
$425,000Active4 beds 3 baths2,589 sq. ft.2809 Apple Valley Drive, Garland, TX 75043
MLS# 21030173Listed by: KELLER WILLIAMS REALTY DPR - Open Sat, 12 to 4pmNew
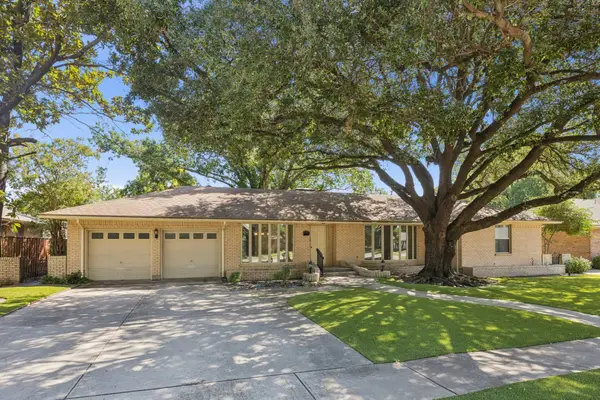 $384,900Active3 beds 2 baths2,094 sq. ft.
$384,900Active3 beds 2 baths2,094 sq. ft.1722 Robin Lane, Garland, TX 75042
MLS# 21035573Listed by: ONDEMAND REALTY - New
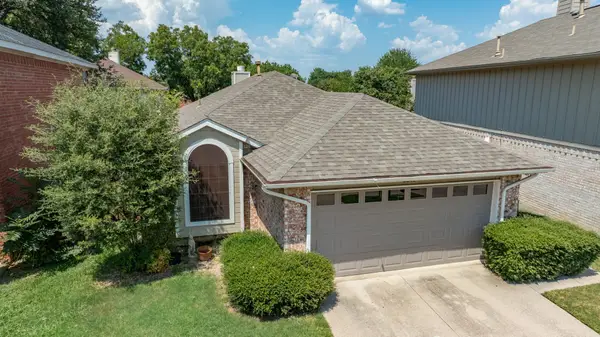 $275,000Active2 beds 2 baths1,158 sq. ft.
$275,000Active2 beds 2 baths1,158 sq. ft.2201 Jasmine Lane, Garland, TX 75044
MLS# 21021731Listed by: COLDWELL BANKER APEX, REALTORS - Open Sun, 2 to 4pmNew
 $305,000Active3 beds 2 baths1,477 sq. ft.
$305,000Active3 beds 2 baths1,477 sq. ft.2329 Jamaica Place, Garland, TX 75044
MLS# 21034942Listed by: DFW ELITE LIVING
