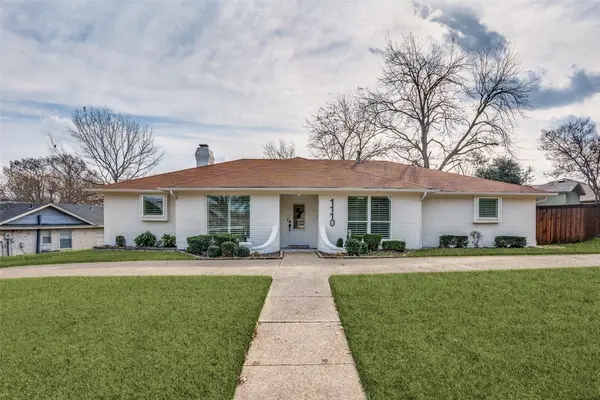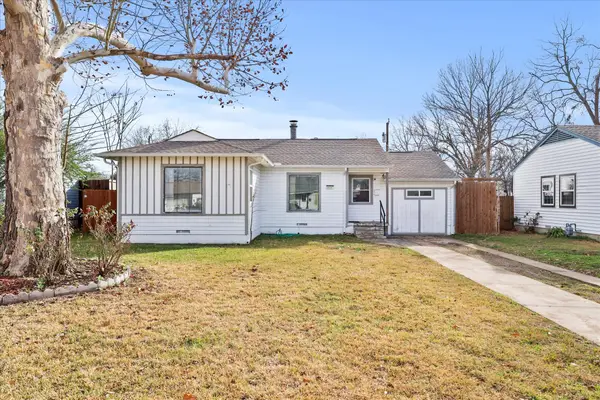2602 Woods Lane, Garland, TX 75044
Local realty services provided by:Better Homes and Gardens Real Estate Lindsey Realty
Listed by: jeana caton972-716-3865
Office: funk realty group, llc.
MLS#:21099932
Source:GDAR
Price summary
- Price:$1,150,000
- Price per sq. ft.:$251.64
- Monthly HOA dues:$115
About this home
Tucked beneath mature trees on coveted Woods Lane, this reimagined custom residence blends timeless architecture with magazine-worthy finishes and resort-style outdoor living. Rebuilt inside and out in 2006 with exquisite craftsmanship, the home showcases 4,570 sq ft with 4 bedrooms, 3 full baths and 2 half baths, and a versatile layout designed for both grand entertaining and everyday ease.
Inside, multiple living and dining spaces flow across hand-scraped and Versailles-pattern hardwoods and stone in a palette of rich textures and natural light. The chef’s kitchen centers the home with flanking Sub-Zero refrigeration, custom cabinetry, and Versailles-pattern stone flooring that continues to the outdoor living areas—seamlessly connecting kitchen, breakfast, and patio for effortless gatherings.
Upstairs, three secondary bedrooms and two full bathrooms accompany a massive game room. Throughout the home you’ll find cast-stone fireplaces, decorative lighting, plantation shutters, and thoughtful built-ins that elevate daily living.
Outdoors is a private sanctuary: a 45' x 22' stone terrace anchored by an Austin-stone fireplace with gas starter, lush landscaping with stone walkways, and a large spa with waterfall for year-round enjoyment. The insulated garage includes a floored attic for easy, organized storage.
Positioned on approximately 0.38 acres in the- SpringPark community—known for its clubhouse, pool, tennis, private lake-pond, greenbelt, and miles of trails. You are moments from- PGBT and 190, Cityline, Richardson’s tech corridor, and Richardson acclaimed ISD schools.
Contact an agent
Home facts
- Year built:1987
- Listing ID #:21099932
- Added:66 day(s) ago
- Updated:January 11, 2026 at 12:46 PM
Rooms and interior
- Bedrooms:4
- Total bathrooms:5
- Full bathrooms:3
- Half bathrooms:2
- Living area:4,570 sq. ft.
Heating and cooling
- Cooling:Central Air, Electric, Zoned
- Heating:Central, Natural Gas, Zoned
Structure and exterior
- Roof:Composition
- Year built:1987
- Building area:4,570 sq. ft.
- Lot area:0.38 Acres
Schools
- High school:Berkner
- Elementary school:Spring Creek
Finances and disclosures
- Price:$1,150,000
- Price per sq. ft.:$251.64
- Tax amount:$21,290
New listings near 2602 Woods Lane
- New
 $279,999Active3 beds 2 baths1,250 sq. ft.
$279,999Active3 beds 2 baths1,250 sq. ft.1705 Glenville Drive, Garland, TX 75042
MLS# 21150772Listed by: MTX REALTY, LLC - New
 $225,000Active3 beds 3 baths1,320 sq. ft.
$225,000Active3 beds 3 baths1,320 sq. ft.3111 Duck Creek Parkway, Garland, TX 75044
MLS# 21146043Listed by: EXP REALTY, LLC - New
 $295,000Active3 beds 2 baths1,223 sq. ft.
$295,000Active3 beds 2 baths1,223 sq. ft.1422 Deepwood Drive, Garland, TX 75040
MLS# 21149694Listed by: LOCAL REALTY AGENCY FORT WORTH - New
 $298,500Active3 beds 3 baths1,387 sq. ft.
$298,500Active3 beds 3 baths1,387 sq. ft.1366 Westview Drive, Garland, TX 75040
MLS# 21150424Listed by: DECORATIVE REAL ESTATE - New
 $330,000Active4 beds 2 baths1,899 sq. ft.
$330,000Active4 beds 2 baths1,899 sq. ft.2902 Forest Park Drive, Garland, TX 75040
MLS# 21150404Listed by: SUNLAND INTERNATIONAL INC. - New
 $349,000Active3 beds 2 baths2,303 sq. ft.
$349,000Active3 beds 2 baths2,303 sq. ft.3122 Teakwood Drive, Garland, TX 75044
MLS# 21150246Listed by: ALL SEASONS REAL ESTATE COMPAN - New
 $259,000Active3 beds 2 baths1,875 sq. ft.
$259,000Active3 beds 2 baths1,875 sq. ft.625 Perdido Drive, Garland, TX 75043
MLS# 21149392Listed by: ORCHARD BROKERAGE - Open Sun, 1 to 3pmNew
 $369,000Active3 beds 2 baths1,875 sq. ft.
$369,000Active3 beds 2 baths1,875 sq. ft.1110 Gardengate Circle, Garland, TX 75043
MLS# 21145820Listed by: COMPASS RE TEXAS, LLC - New
 $265,000Active3 beds 2 baths1,300 sq. ft.
$265,000Active3 beds 2 baths1,300 sq. ft.1528 Nash Street, Garland, TX 75042
MLS# 21149141Listed by: DAVID CHRISTOPHER & ASSOCIATES - New
 $2,399,000Active5.62 Acres
$2,399,000Active5.62 Acres520 E Oates Boulevard, Garland, TX 75043
MLS# 21149717Listed by: CAPRICE MICHELLE, LLC
