2609 Kimberly Drive, Garland, TX 75040
Local realty services provided by:Better Homes and Gardens Real Estate Rhodes Realty
Listed by: mary costello972-208-1200
Office: classic realty group
MLS#:20922165
Source:GDAR
Price summary
- Price:$385,000
- Price per sq. ft.:$176.93
About this home
YOUR PRE-HOLIDAY HOUSE HUNT ENDS WITH THIS ONE- Picture your holidays entertaining in the spacious living-dining room combination. Holiday decorating is endless in this ADORABLE, SPACIOUS 4 bedroom-2 bath, meticulously maintained home with new roof Oct 2024, new AC in May, 2024, hard wood flooring, hall bath remodel, and Renewal by Anderson windows throughout. Family room with fireplace is open to the kitchen with pantry. Laundry room closet could be used as a 2nd pantry. Secondary bedrooms are perfect for use as a home office or craft room. Open formal living and formal dining areas combined create a warm and inviting atmosphere for family and friends. Large TV will remain in living area, large mirrors attached to walls will remain. Front porch concrete extension Dec 2022. Backyard features a shady, large, covered patio perfect for entertaining and a large shed built on concrete slab in 2016. Easy access to President George Bush Tollway and Firewheel Town Center with a wide range of shopping, dining, and entertainment as well as close proximity to Hawaiian Falls Garland and Lake Ray Hubbard. Beautiful, quiet neighborhood with exceptional neighbors.
Contact an agent
Home facts
- Year built:1985
- Listing ID #:20922165
- Added:380 day(s) ago
- Updated:November 22, 2025 at 12:41 PM
Rooms and interior
- Bedrooms:4
- Total bathrooms:2
- Full bathrooms:2
- Living area:2,176 sq. ft.
Heating and cooling
- Cooling:Ceiling Fans, Central Air, Electric
- Heating:Central, Electric, Fireplaces
Structure and exterior
- Roof:Composition
- Year built:1985
- Building area:2,176 sq. ft.
- Lot area:0.19 Acres
Schools
- High school:Choice Of School
- Middle school:Choice Of School
- Elementary school:Choice Of School
Finances and disclosures
- Price:$385,000
- Price per sq. ft.:$176.93
- Tax amount:$7,892
New listings near 2609 Kimberly Drive
- Open Sat, 2 to 4pmNew
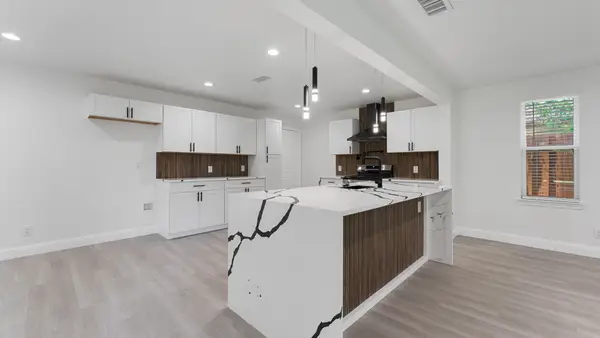 $349,000Active4 beds 3 baths1,872 sq. ft.
$349,000Active4 beds 3 baths1,872 sq. ft.1105 Bay Shore Drive, Garland, TX 75040
MLS# 21110598Listed by: EXP REALTY LLC - Open Sat, 1 to 3pmNew
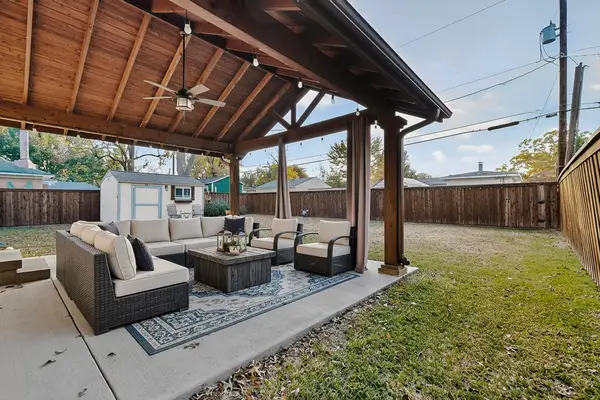 $324,900Active3 beds 2 baths1,520 sq. ft.
$324,900Active3 beds 2 baths1,520 sq. ft.1411 Oriole Lane, Garland, TX 75042
MLS# 21117005Listed by: COLDWELL BANKER REALTY FRISCO - New
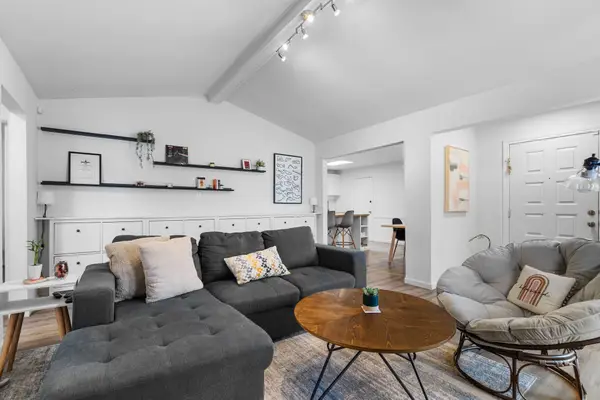 $229,900Active2 beds 2 baths1,180 sq. ft.
$229,900Active2 beds 2 baths1,180 sq. ft.5106 Lakeridge Court, Garland, TX 75043
MLS# 21113577Listed by: COLDWELL BANKER APEX, REALTORS - New
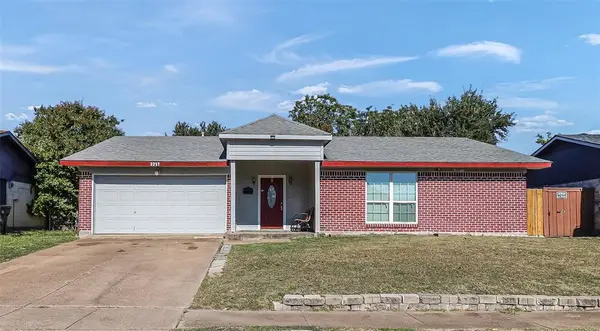 Listed by BHGRE$270,000Active3 beds 2 baths1,380 sq. ft.
Listed by BHGRE$270,000Active3 beds 2 baths1,380 sq. ft.3217 Lariat Lane, Garland, TX 75042
MLS# 21116893Listed by: BETTER HOMES & GARDENS, WINANS - New
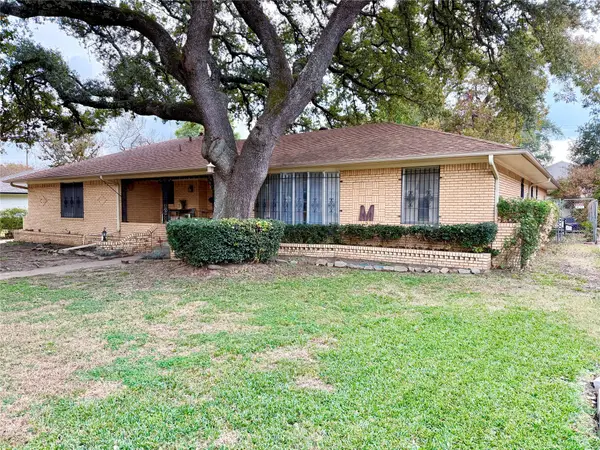 $285,000Active3 beds 2 baths2,423 sq. ft.
$285,000Active3 beds 2 baths2,423 sq. ft.1909 Robin Lane, Garland, TX 75042
MLS# 21117996Listed by: MONUMENT REALTY - New
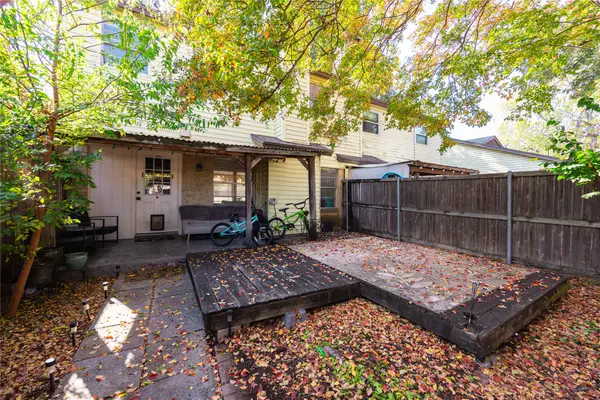 $258,000Active3 beds 3 baths1,582 sq. ft.
$258,000Active3 beds 3 baths1,582 sq. ft.4806 Rollingwood Court, Garland, TX 75043
MLS# 21114441Listed by: U PROPERTY MANAGEMENT - New
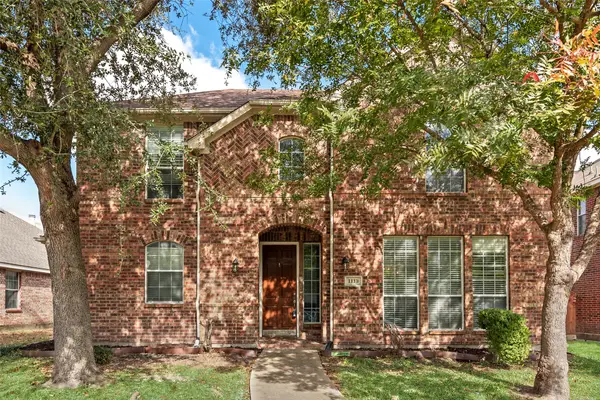 $400,000Active4 beds 3 baths2,570 sq. ft.
$400,000Active4 beds 3 baths2,570 sq. ft.1113 Arbor Gate Drive, Garland, TX 75040
MLS# 21117161Listed by: JPAR - CENTRAL METRO - New
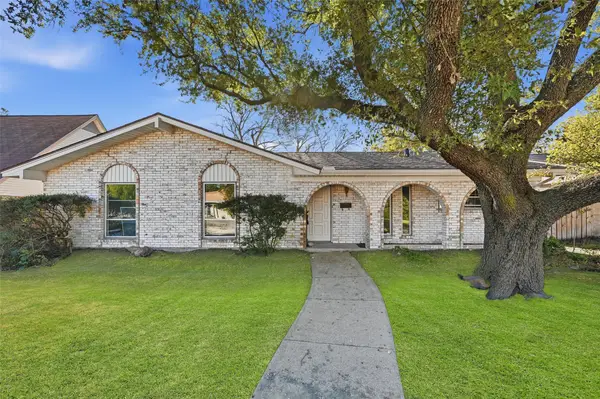 $270,000Active3 beds 2 baths1,245 sq. ft.
$270,000Active3 beds 2 baths1,245 sq. ft.1006 Tahoe Drive, Garland, TX 75043
MLS# 21112166Listed by: ONDEMAND REALTY - New
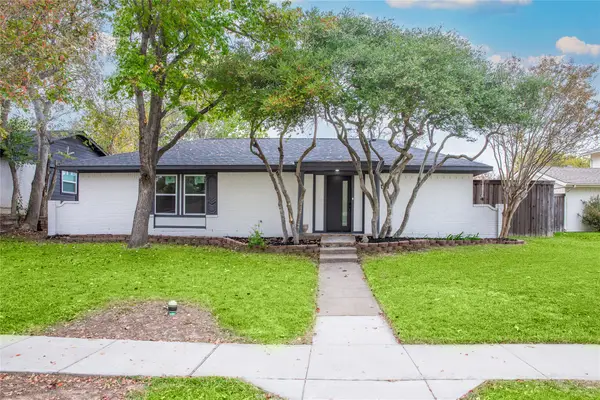 $319,000Active3 beds 2 baths1,738 sq. ft.
$319,000Active3 beds 2 baths1,738 sq. ft.725 Middle Glen Drive, Garland, TX 75043
MLS# 21117110Listed by: AMX REALTY - Open Sun, 1 to 3pmNew
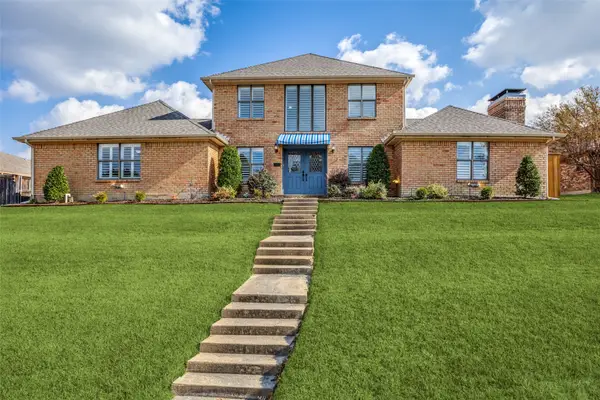 $350,000Active3 beds 3 baths2,319 sq. ft.
$350,000Active3 beds 3 baths2,319 sq. ft.1510 Palm Valley Drive, Garland, TX 75043
MLS# 21117223Listed by: EBBY HALLIDAY, REALTORS
