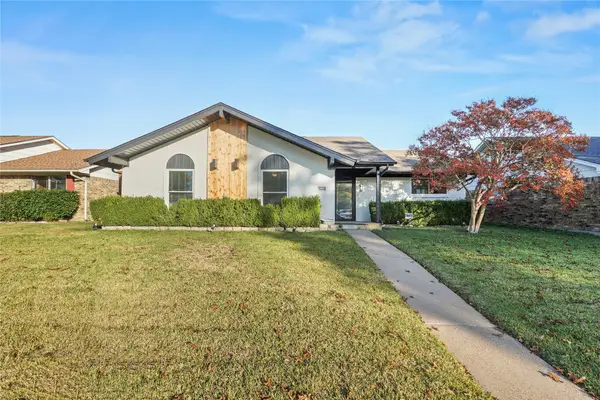2801 Emberwood Drive, Garland, TX 75043
Local realty services provided by:Better Homes and Gardens Real Estate The Bell Group
Listed by: simon valero469-676-2565
Office: julio romero llc, realtors
MLS#:21003135
Source:GDAR
Price summary
- Price:$285,000
- Price per sq. ft.:$143.94
About this home
Step into style and comfort in this beautifully updated 4-bedroom, 2-bathroom home located on a spacious corner lot in a quiet, established Garland neighborhood. From the crisp white brick exterior to the inviting front porch, this home blends modern charm with timeless curb appeal.
Inside, you’re welcomed by a bright open living area with stunning wood beam ceilings, a cozy whitewashed brick fireplace, and plenty of natural light streaming through large windows and French doors that lead to the backyard. The layout is thoughtfully designed, offering both functionality and space to entertain or relax with family.
The kitchen and bathrooms have been updated, and the flexible 4-bedroom layout is perfect for growing families, guests, or a home office setup. The fully fenced backyard offers privacy and room to play, garden, or unwind under the Texas sky.
Enjoy the best of Garland living just minutes from Lake Ray Hubbard — perfect for boating, fishing, lakeside dining, or enjoying a sunset stroll. Conveniently located near major highways like I-30, George Bush Turnpike (190), and Hwy 78, this home offers easy access to Downtown Dallas, Plano, and Rockwall. You’re also just a short drive from shopping centers, local parks, restaurants, and top-rated schools.
Don’t miss this opportunity to make 2801 Emberwood Dr your next home! Schedule a showing today and come see why this home checks all the boxes.
Contact an agent
Home facts
- Year built:1975
- Listing ID #:21003135
- Added:124 day(s) ago
- Updated:November 19, 2025 at 08:48 PM
Rooms and interior
- Bedrooms:4
- Total bathrooms:2
- Full bathrooms:2
- Living area:1,980 sq. ft.
Heating and cooling
- Cooling:Electric
- Heating:Electric
Structure and exterior
- Roof:Composition
- Year built:1975
- Building area:1,980 sq. ft.
- Lot area:0.23 Acres
Schools
- High school:Choice Of School
- Middle school:Choice Of School
- Elementary school:Choice Of School
Finances and disclosures
- Price:$285,000
- Price per sq. ft.:$143.94
- Tax amount:$6,846
New listings near 2801 Emberwood Drive
- New
 $380,000Active3 beds 2 baths1,800 sq. ft.
$380,000Active3 beds 2 baths1,800 sq. ft.2118 Briarmeadow Drive, Garland, TX 75044
MLS# 21115710Listed by: BRAY REAL ESTATE GROUP- DALLAS - New
 $265,000Active3 beds 2 baths1,551 sq. ft.
$265,000Active3 beds 2 baths1,551 sq. ft.918 Greencove Drive, Garland, TX 75040
MLS# 21115932Listed by: ROOTS BROKERAGE - New
 $275,000Active3 beds 3 baths1,778 sq. ft.
$275,000Active3 beds 3 baths1,778 sq. ft.1109 Alexandria Avenue, Garland, TX 75040
MLS# 21102435Listed by: VISIONS REALTY & INVESTMENTS - New
 $248,500Active3 beds 2 baths1,399 sq. ft.
$248,500Active3 beds 2 baths1,399 sq. ft.3514 Summit Lane, Garland, TX 75042
MLS# 21115059Listed by: ROGERS HEALY AND ASSOCIATES - Open Sat, 1 to 3pmNew
 $459,990Active4 beds 3 baths2,822 sq. ft.
$459,990Active4 beds 3 baths2,822 sq. ft.3901 Citadel Drive, Garland, TX 75040
MLS# 21115969Listed by: CENTURY 21 JUDGE FITE CO. - New
 $222,149Active3 beds 2 baths1,474 sq. ft.
$222,149Active3 beds 2 baths1,474 sq. ft.2513 Smoke Passage Street, Crandall, TX 75114
MLS# 21115793Listed by: TURNER MANGUM,LLC - New
 $299,000Active4 beds 3 baths1,739 sq. ft.
$299,000Active4 beds 3 baths1,739 sq. ft.105 Tulip Drive, Garland, TX 75041
MLS# 21114329Listed by: THE MICHAEL GROUP - New
 $278,000Active3 beds 2 baths1,384 sq. ft.
$278,000Active3 beds 2 baths1,384 sq. ft.1426 Whiteoak Drive, Garland, TX 75040
MLS# 21114911Listed by: OPENDOOR BROKERAGE, LLC - New
 $230,000Active3 beds 3 baths1,336 sq. ft.
$230,000Active3 beds 3 baths1,336 sq. ft.1001 Weston Drive, Garland, TX 75043
MLS# 25016754Listed by: RE/MAX DALLAS SUBURBS - New
 $250,875Active4 beds 2 baths1,700 sq. ft.
$250,875Active4 beds 2 baths1,700 sq. ft.2607 Garland Avenue, Lubbock, TX 79407
MLS# 202563165Listed by: AVENUE REAL ESTATE
