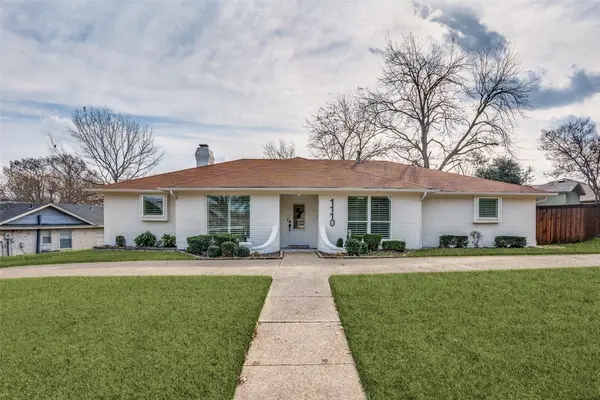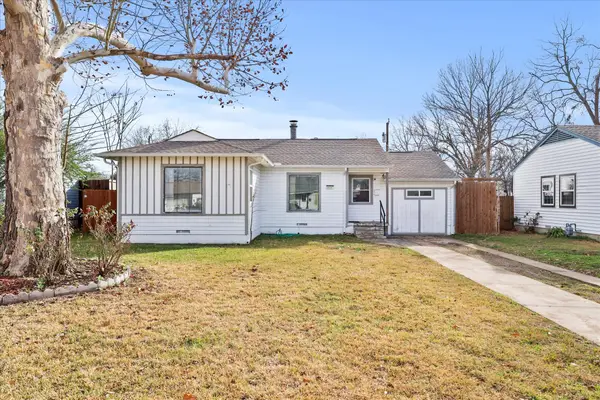2910 S Country Club Road, Garland, TX 75043
Local realty services provided by:Better Homes and Gardens Real Estate Lindsey Realty
2910 S Country Club Road,Garland, TX 75043
$624,900
- 4 Beds
- 4 Baths
- 3,802 sq. ft.
- Single family
- Active
Listed by: shannon haury, lester haury214-455-7593
Office: coldwell banker apex, realtors
MLS#:21063850
Source:GDAR
Price summary
- Price:$624,900
- Price per sq. ft.:$164.36
About this home
Entertainers Dream set on nearly half an acre in the desirable Eastern Hills neighborhood. Stunning split-level residence offers a perfect blend of modern updates and timeless charm. Boasting 4 spacious bedrooms, 3.1 baths, and a 2-car garage, this home is designed to meet all your lifestyle needs. Its a perfect retreat with an appealing layout that maximizes both space and functionality. Step inside to discover an open floor plan that seamlessly connects living spaces, creating an inviting atmosphere for entertaining and everyday living. Beautiful wood flooring enhances the home's natural warmth and elegance. The light-filled living areas are adorned with designer light fixtures, adding a touch of contemporary flair. The primary suite is a private retreat with a spa-inspired bathroom that includes a steam shower, soaking tub, and heated floors. Amazing closet with custom shelving. Secondary bedrooms are generously sized and offer flexibility plus you have a dedicated office space. Spacious sunroom has an abundance of natural light. The upper level features a spacious kitchen and dining room overlooking the backyard and pool. Kitchen offers sleek quartz countertops, stainless steel vented exhaust, farmhouse sink & vegetable sink, walk-in pantry and ample cabinet space. Ideal for culinary adventures and hosting gatherings. The lower level houses the garage, keeping parking and storage tucked neatly out of sight. Outdoor living is just as impressive with a private backyard oasis. A shimmering saltwater pool invites you to cool off on warm Texas days, while the large fenced-in backyard provides plenty of space for recreation and relaxation. The property backs up to a former golf course, which ensures both beauty and added privacy with greenbelt views. Experience the perfect balance of modern comfort and serene living in this thoughtfully updated home. Schedule a showing today!
Contact an agent
Home facts
- Year built:1972
- Listing ID #:21063850
- Added:109 day(s) ago
- Updated:January 10, 2026 at 01:10 PM
Rooms and interior
- Bedrooms:4
- Total bathrooms:4
- Full bathrooms:3
- Half bathrooms:1
- Living area:3,802 sq. ft.
Heating and cooling
- Cooling:Ceiling Fans, Central Air, Electric
- Heating:Central, Natural Gas
Structure and exterior
- Roof:Composition
- Year built:1972
- Building area:3,802 sq. ft.
- Lot area:0.47 Acres
Schools
- High school:Choice Of School
- Middle school:Choice Of School
- Elementary school:Choice Of School
Finances and disclosures
- Price:$624,900
- Price per sq. ft.:$164.36
- Tax amount:$15,374
New listings near 2910 S Country Club Road
- New
 $279,999Active3 beds 2 baths1,250 sq. ft.
$279,999Active3 beds 2 baths1,250 sq. ft.1705 Glenville Drive, Garland, TX 75042
MLS# 21150772Listed by: MTX REALTY, LLC - New
 $225,000Active3 beds 3 baths1,320 sq. ft.
$225,000Active3 beds 3 baths1,320 sq. ft.3111 Duck Creek Parkway, Garland, TX 75044
MLS# 21146043Listed by: EXP REALTY, LLC - New
 $295,000Active3 beds 2 baths1,223 sq. ft.
$295,000Active3 beds 2 baths1,223 sq. ft.1422 Deepwood Drive, Garland, TX 75040
MLS# 21149694Listed by: LOCAL REALTY AGENCY FORT WORTH - New
 $298,500Active3 beds 3 baths1,387 sq. ft.
$298,500Active3 beds 3 baths1,387 sq. ft.1366 Westview Drive, Garland, TX 75040
MLS# 21150424Listed by: DECORATIVE REAL ESTATE - New
 $330,000Active4 beds 2 baths1,899 sq. ft.
$330,000Active4 beds 2 baths1,899 sq. ft.2902 Forest Park Drive, Garland, TX 75040
MLS# 21150404Listed by: SUNLAND INTERNATIONAL INC. - New
 $349,000Active3 beds 2 baths2,303 sq. ft.
$349,000Active3 beds 2 baths2,303 sq. ft.3122 Teakwood Drive, Garland, TX 75044
MLS# 21150246Listed by: ALL SEASONS REAL ESTATE COMPAN - New
 $259,000Active3 beds 2 baths1,875 sq. ft.
$259,000Active3 beds 2 baths1,875 sq. ft.625 Perdido Drive, Garland, TX 75043
MLS# 21149392Listed by: ORCHARD BROKERAGE - Open Sun, 1 to 3pmNew
 $369,000Active3 beds 2 baths1,875 sq. ft.
$369,000Active3 beds 2 baths1,875 sq. ft.1110 Gardengate Circle, Garland, TX 75043
MLS# 21145820Listed by: COMPASS RE TEXAS, LLC - New
 $265,000Active3 beds 2 baths1,300 sq. ft.
$265,000Active3 beds 2 baths1,300 sq. ft.1528 Nash Street, Garland, TX 75042
MLS# 21149141Listed by: DAVID CHRISTOPHER & ASSOCIATES - New
 $2,399,000Active5.62 Acres
$2,399,000Active5.62 Acres520 E Oates Boulevard, Garland, TX 75043
MLS# 21149717Listed by: CAPRICE MICHELLE, LLC
