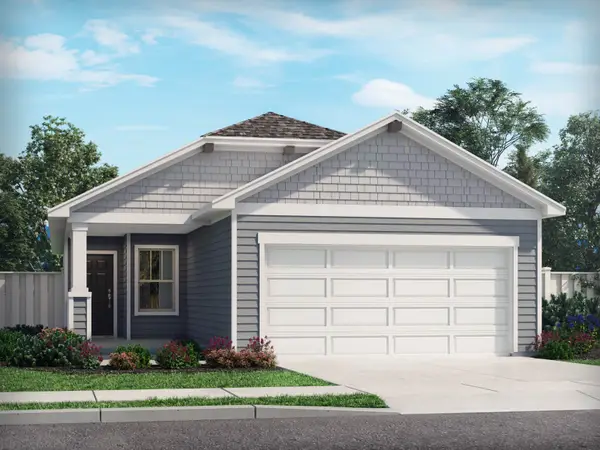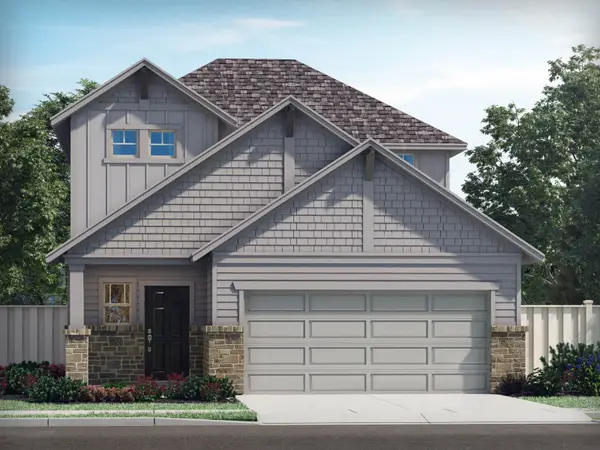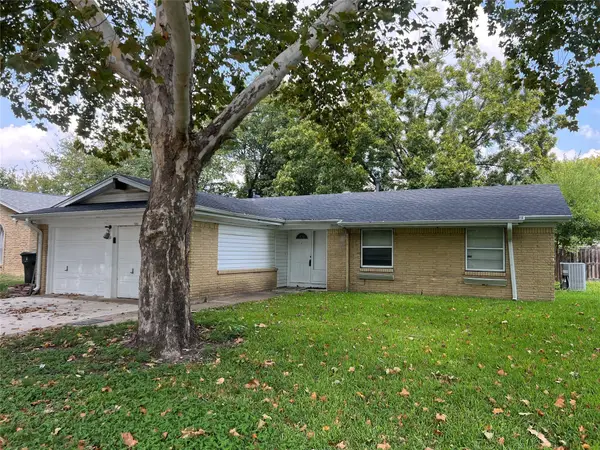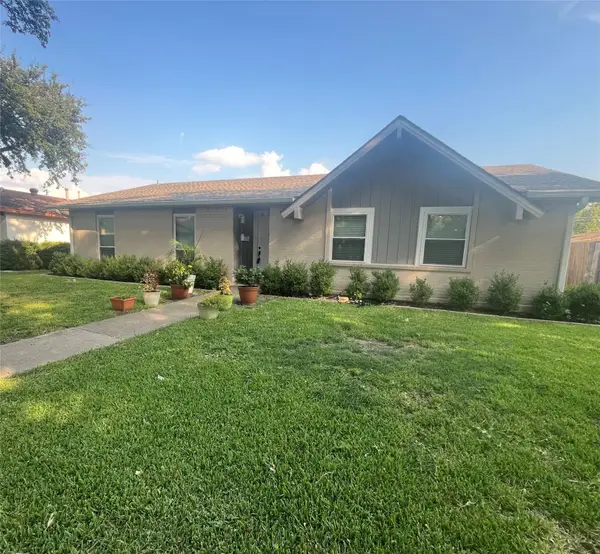2922 Hazelwood Drive, Garland, TX 75044
Local realty services provided by:Better Homes and Gardens Real Estate Rhodes Realty
Listed by:rusty pierce214-850-7809
Office:re/max dfw associates
MLS#:21059309
Source:GDAR
Price summary
- Price:$450,000
- Price per sq. ft.:$219.08
About this home
This gorgeous four-bedroom, two-and-a-half-bathroom home is ready to welcome its new owners with open arms. Spanning 2,054 square feet, this completely renovated gem has been transformed from top to bottom with meticulous attention to detail. Step inside and you'll immediately notice the beautiful luxury vinyl flooring flowing throughout the main living areas, while plush new carpet awaits in each bedroom for ultimate comfort. The heart of the home features a stunning kitchen that'll make you want to cook every meal at home. New cabinets, butcher block countertops, and a large island with quartz countertop create the perfect workspace, while the breakfast bar offers a casual spot for morning coffee or quick snacks. Every bathroom has been thoughtfully updated with new vanities, tubs, toilets, and showers. Fresh interior paint, crisp baseboards, and new doors throughout give the home a clean, move-in-ready feel. The family room, complete with a cozy fireplace, overlooks a private patio where you can unwind after long days. Behind the scenes, this home boasts completely new plumbing, electrical, and insulation, so you can rest easy knowing everything is in excellent condition. The backyard is perfectly framed by a freshly stained eight-foot board-on-board fence, providing privacy and a finished look. This turnkey property combines modern updates with comfortable living spaces, making it an ideal choice for families seeking a home where they can simply move in and start making memories. Don't let this opportunity slip away.
Contact an agent
Home facts
- Year built:1980
- Listing ID #:21059309
- Added:2 day(s) ago
- Updated:September 15, 2025 at 11:46 AM
Rooms and interior
- Bedrooms:4
- Total bathrooms:3
- Full bathrooms:2
- Half bathrooms:1
- Living area:2,054 sq. ft.
Heating and cooling
- Cooling:Ceiling Fans, Central Air, Electric
- Heating:Central, Electric
Structure and exterior
- Roof:Composition
- Year built:1980
- Building area:2,054 sq. ft.
- Lot area:0.16 Acres
Schools
- High school:Berkner
- Elementary school:Big Springs
Finances and disclosures
- Price:$450,000
- Price per sq. ft.:$219.08
- Tax amount:$8,043
New listings near 2922 Hazelwood Drive
- New
 $270,889Active4 beds 2 baths1,550 sq. ft.
$270,889Active4 beds 2 baths1,550 sq. ft.4127 Lavon Drive, Farmersville, TX 75442
MLS# 21058416Listed by: MERITAGE HOMES REALTY - New
 $310,385Active4 beds 3 baths1,981 sq. ft.
$310,385Active4 beds 3 baths1,981 sq. ft.4123 Lavon Drive, Farmersville, TX 75442
MLS# 21058417Listed by: MERITAGE HOMES REALTY - New
 $249,900Active3 beds 2 baths1,567 sq. ft.
$249,900Active3 beds 2 baths1,567 sq. ft.1417 Bardfield Avenue, Garland, TX 75041
MLS# 21061762Listed by: FARIS & CO REALTY - New
 $279,000Active3 beds 2 baths1,643 sq. ft.
$279,000Active3 beds 2 baths1,643 sq. ft.1013 Northshore Drive, Garland, TX 75040
MLS# 21061504Listed by: DAVID CHRISTOPHER & ASSOCIATES - New
 $570,180Active5 beds 4 baths3,042 sq. ft.
$570,180Active5 beds 4 baths3,042 sq. ft.6402 Vivian Lane, Garland, TX 75043
MLS# 21061358Listed by: PARTNERS IN BUILDING - Open Wed, 10am to 2pmNew
 $215,000Active4 beds 2 baths1,373 sq. ft.
$215,000Active4 beds 2 baths1,373 sq. ft.2710 Branch Oaks Drive, Garland, TX 75043
MLS# 21061240Listed by: DFW URBAN REALTY, LLC - New
 $269,900Active3 beds 2 baths1,634 sq. ft.
$269,900Active3 beds 2 baths1,634 sq. ft.458 Thistle Drive, Garland, TX 75043
MLS# 21060557Listed by: C21 FINE HOMES JUDGE FITE - New
 $235,000Active3 beds 2 baths1,589 sq. ft.
$235,000Active3 beds 2 baths1,589 sq. ft.1910 Wyster Drive, Garland, TX 75040
MLS# 21059682Listed by: ENGEL&VOLKERS DALLAS SOUTHLAKE - New
 $458,000Active3 beds 2 baths2,611 sq. ft.
$458,000Active3 beds 2 baths2,611 sq. ft.2906 Cedar Brook Drive, Garland, TX 75040
MLS# 21053363Listed by: CITIWIDE PROPERTIES CORP.
