3005 Club Meadow Drive, Garland, TX 75043
Local realty services provided by:Better Homes and Gardens Real Estate Senter, REALTORS(R)
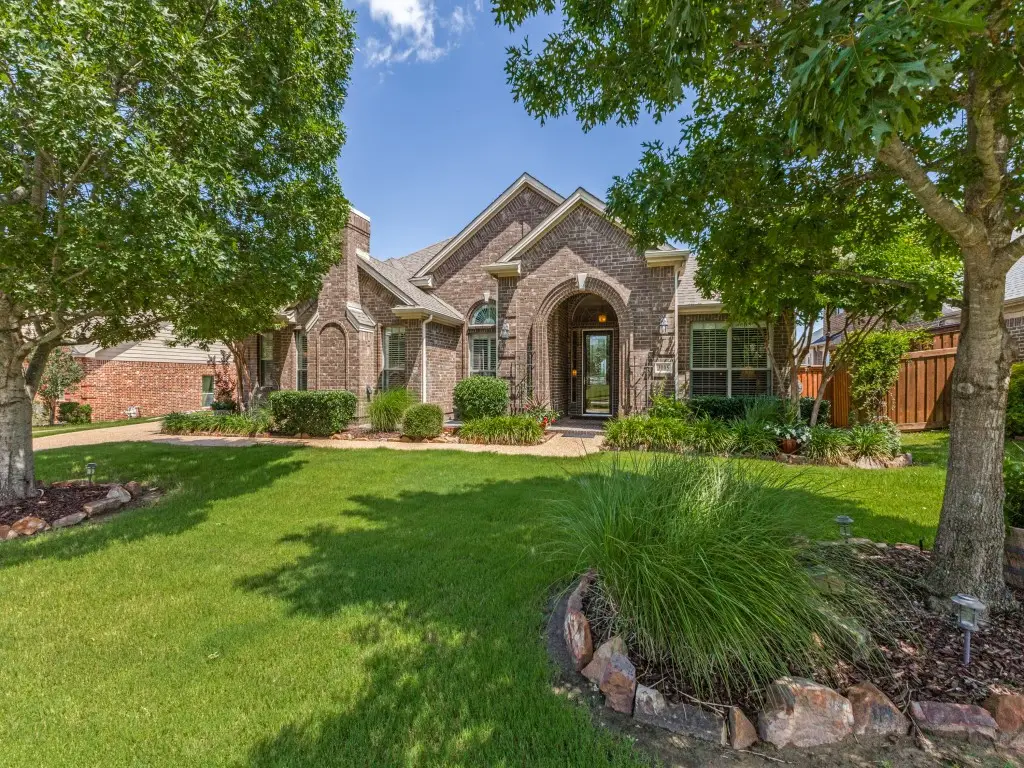
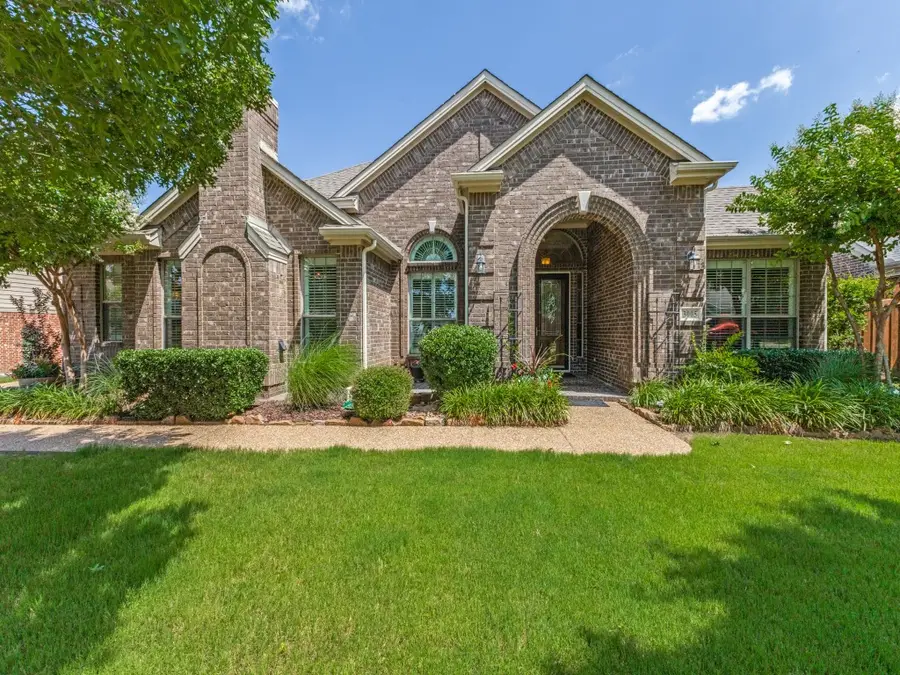
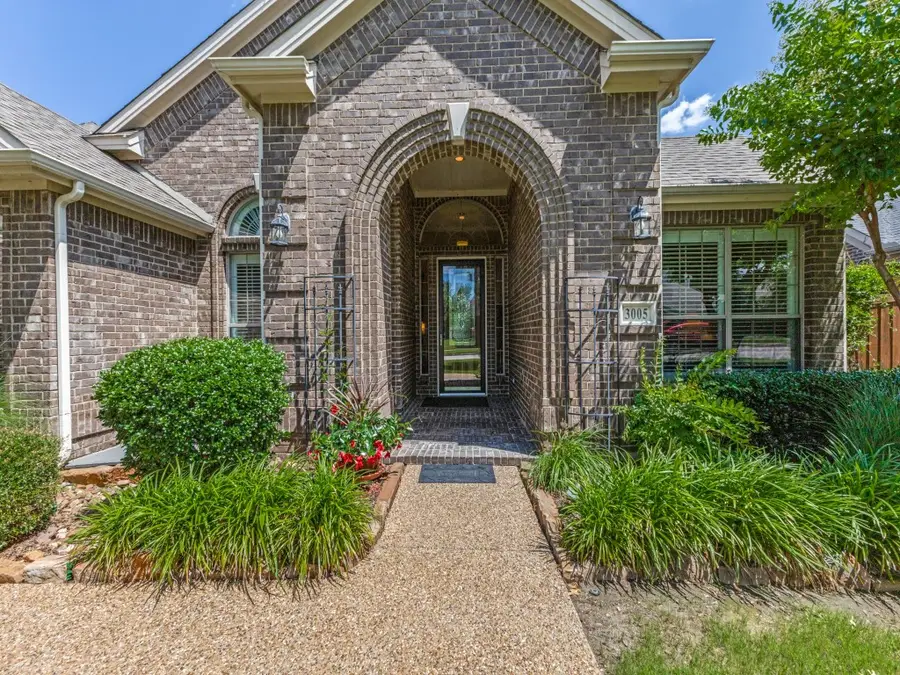
Listed by:jessica hargis
Office:jessica hargis realty, llc.
MLS#:20962531
Source:GDAR
Price summary
- Price:$585,000
- Price per sq. ft.:$194.48
- Monthly HOA dues:$29.17
About this home
Don’t miss this Stunning Single Story POOL Home in Kensington Gardens on a large lot! Attention to detail starts with the lush landscaping & mature trees that welcome you to visit. This beautifully designed home boasts a warm and inviting floorplan with arched doorways, crown molding, vaulted ceilings, elegant hardwood flooring and windows that flood rooms with natural light. The Family Room and Living Room share a see-thru fireplace & a view to the sun-filled Dining area. The large Kitchen features granite countertops, gas cooktop, breakfast nook and breakfast bar. The oversized Den by the entryway has French doors and can easily be used as a Playroom or Game Room. A LUXURIOUS Master Retreat includes a SECOND fireplace by the cozy sitting area, plantation shutters and a spa-like ensuite bath with XL separate shower. Two additional good-sized bedrooms offer ideal flexibility for family or guests. Check out the backyard featuring a large covered patio with a THIRD fireplace or relaxing on the pool’s tanning shelf, soaking in the raised spa with gentle waterfall above the pool or enjoying the additional poolside patio space looking out to a quiet greenspace. The garages are at the end of a long driveway for extra parking and you can enjoy the cost-effective use of solar panels. Conveniently located not far from Firewheel Town Center and offering easy access to shopping, dining, and highways. Popular Garland ISD gives you “choice of schools”. HELP WITH CLOSING COSTS OFFERED!
Contact an agent
Home facts
- Year built:2010
- Listing Id #:20962531
- Added:56 day(s) ago
- Updated:August 09, 2025 at 07:12 AM
Rooms and interior
- Bedrooms:3
- Total bathrooms:3
- Full bathrooms:2
- Half bathrooms:1
- Living area:3,008 sq. ft.
Heating and cooling
- Cooling:Ceiling Fans, Central Air, Electric
- Heating:Central, Fireplaces, Natural Gas
Structure and exterior
- Roof:Composition
- Year built:2010
- Building area:3,008 sq. ft.
- Lot area:0.29 Acres
Schools
- High school:Choice Of School
- Middle school:Choice Of School
- Elementary school:Choice Of School
Finances and disclosures
- Price:$585,000
- Price per sq. ft.:$194.48
- Tax amount:$11,369
New listings near 3005 Club Meadow Drive
- New
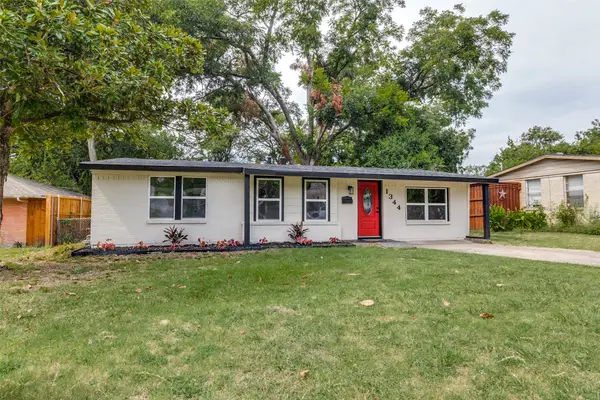 $269,000Active3 beds 1 baths1,042 sq. ft.
$269,000Active3 beds 1 baths1,042 sq. ft.1344 Elmhurst Drive, Garland, TX 75041
MLS# 21035097Listed by: RE/MAX DALLAS SUBURBS - New
 $225,000Active3 beds 1 baths1,264 sq. ft.
$225,000Active3 beds 1 baths1,264 sq. ft.1301 Greenwood Drive, Garland, TX 75041
MLS# 21034968Listed by: CREEKVIEW REALTY - New
 $299,000Active3 beds 2 baths1,839 sq. ft.
$299,000Active3 beds 2 baths1,839 sq. ft.2305 Nottingham Drive, Garland, TX 75041
MLS# 21035044Listed by: WILLIAM GRAYSON REALTY - New
 $509,990Active3 beds 3 baths2,183 sq. ft.
$509,990Active3 beds 3 baths2,183 sq. ft.1418 Broadview Drive, Garland, TX 75042
MLS# 21031168Listed by: REGAL, REALTORS - New
 $335,000Active4 beds 3 baths1,832 sq. ft.
$335,000Active4 beds 3 baths1,832 sq. ft.1925 Timber Oaks Drive, Garland, TX 75040
MLS# 21034093Listed by: DURMOYE REALTY - New
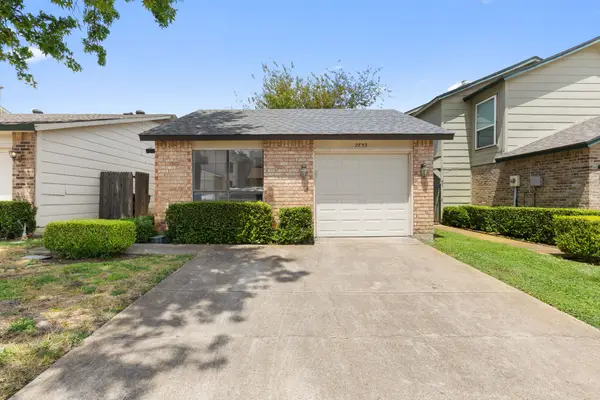 $265,000Active2 beds 2 baths1,001 sq. ft.
$265,000Active2 beds 2 baths1,001 sq. ft.2853 Capella Circle, Garland, TX 75044
MLS# 21034477Listed by: WEST SHORE REALTY, LLC - Open Sun, 10am to 12pmNew
 $275,000Active3 beds 2 baths1,227 sq. ft.
$275,000Active3 beds 2 baths1,227 sq. ft.202 E Chico Drive, Garland, TX 75041
MLS# 21034338Listed by: LIFESTYLES REALTY CENTRAL TEXA - New
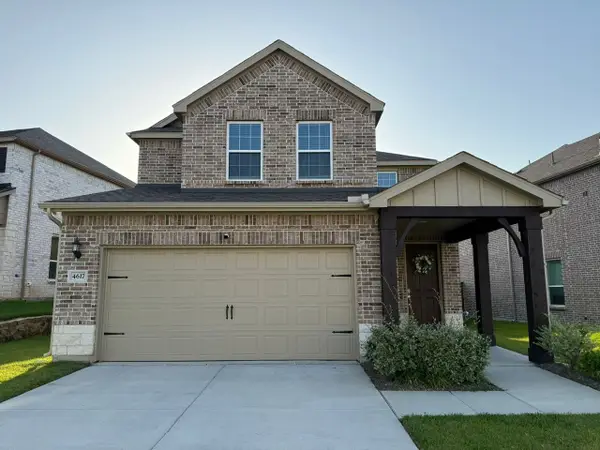 $435,000Active3 beds 3 baths1,721 sq. ft.
$435,000Active3 beds 3 baths1,721 sq. ft.4617 Golden Gate Way, Garland, TX 75043
MLS# 21034606Listed by: UNITED REAL ESTATE - New
 $320,000Active3 beds 2 baths1,330 sq. ft.
$320,000Active3 beds 2 baths1,330 sq. ft.2701 Emberwood Drive, Garland, TX 75043
MLS# 21034500Listed by: EXP REALTY, LLC - New
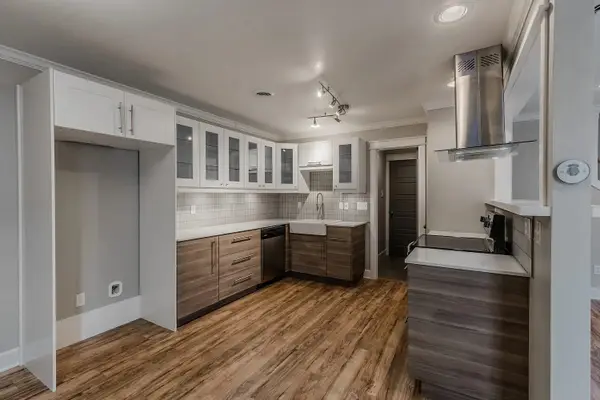 $329,900Active4 beds 3 baths1,579 sq. ft.
$329,900Active4 beds 3 baths1,579 sq. ft.2927 Pegasus, Garland, TX 75044
MLS# 21034402Listed by: THE MICHAEL GROUP

