309 Faircrest Drive, Garland, TX 75040
Local realty services provided by:Better Homes and Gardens Real Estate Lindsey Realty
Listed by:michael petersen945-289-6026
Office:ondemand realty
MLS#:20974964
Source:GDAR
Price summary
- Price:$375,000
- Price per sq. ft.:$181.51
About this home
Welcome to this beautifully maintained, single-story brick home nestled in the heart of the well-established Glenbrook Meadows neighborhood. Step inside to find a formal dining room just off the entry, featuring rich hardwood floors and soaring ceilings—ideal for hosting dinner parties or holiday gatherings. The expansive living room is a showstopper with vaulted ceilings, classic wainscoting, and a dramatic floor-to-ceiling brick fireplace that anchors the space. The updated kitchen is a chef’s delight, showcasing granite countertops, stainless steel appliances, double ovens, an electric cooktop, and a designer tile backsplash. Entertain effortlessly with dual access: one side opens to the formal dining room through French doors, while the other leads to a cozy breakfast nook complete with a built-in hutch. At the back of the home, a versatile game room awaits—perfect for a pool table or home theater. This space includes an en-suite bath, wet bar, and direct access to the backyard patio, making it ideal for entertaining. Retreat to the sprawling primary suite, large enough to include a sitting area, and complete with double walk-in closets. The en-suite bathroom features granite countertops and offers a peaceful space to unwind. Generously sized guest bedrooms share a well-appointed bathroom with granite countertops and dual sinks. Step outside and enjoy the best of Texas summers under the covered patio or in the sparkling pool, surrounded by lush landscaping and a spacious open patio—perfect for outdoor dining and relaxation. Additional highlights include a full-size utility room with built-ins, a rear-entry two-car garage, and a community park just a short walk away. Enjoy convenient access to President George Bush Turnpike and the shops, dining, and entertainment at Firewheel Town Center.
Contact an agent
Home facts
- Year built:1978
- Listing ID #:20974964
- Added:104 day(s) ago
- Updated:October 03, 2025 at 07:11 AM
Rooms and interior
- Bedrooms:3
- Total bathrooms:3
- Full bathrooms:2
- Half bathrooms:1
- Living area:2,066 sq. ft.
Heating and cooling
- Cooling:Ceiling Fans, Central Air, Electric
- Heating:Central, Fireplaces, Natural Gas
Structure and exterior
- Roof:Composition
- Year built:1978
- Building area:2,066 sq. ft.
- Lot area:0.2 Acres
Schools
- High school:Choice Of School
- Middle school:Choice Of School
- Elementary school:Choice Of School
Finances and disclosures
- Price:$375,000
- Price per sq. ft.:$181.51
- Tax amount:$10,067
New listings near 309 Faircrest Drive
- New
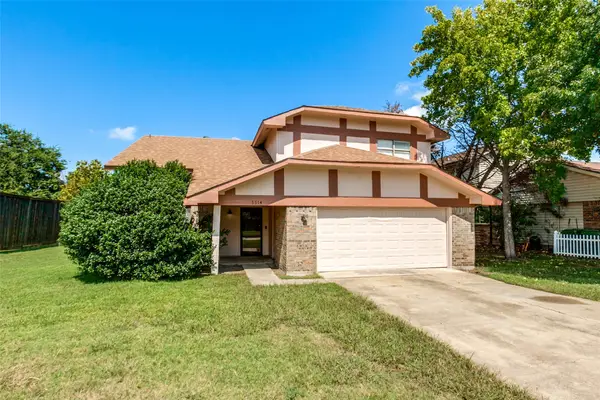 $329,900Active4 beds 3 baths1,941 sq. ft.
$329,900Active4 beds 3 baths1,941 sq. ft.5514 Round Rock Road, Garland, TX 75044
MLS# 21073423Listed by: LIFESTYLES REALTY DALLAS, INC - New
 $269,000Active3 beds 2 baths1,190 sq. ft.
$269,000Active3 beds 2 baths1,190 sq. ft.1602 Pilot Way, Garland, TX 75040
MLS# 21076932Listed by: PERFORMANCE USA REALTY - New
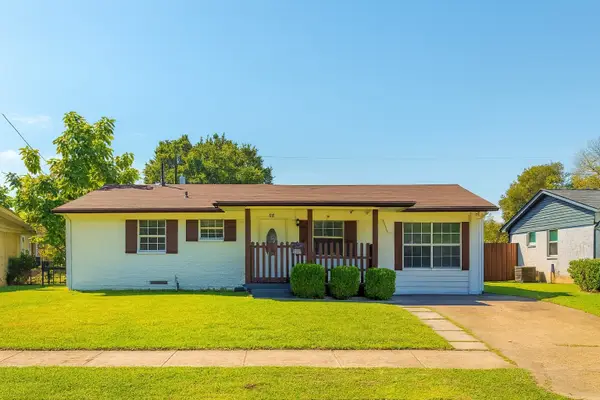 $269,000Active3 beds 2 baths1,260 sq. ft.
$269,000Active3 beds 2 baths1,260 sq. ft.518 E Daugherty Drive, Garland, TX 75041
MLS# 21076157Listed by: LPT REALTY, LLC - New
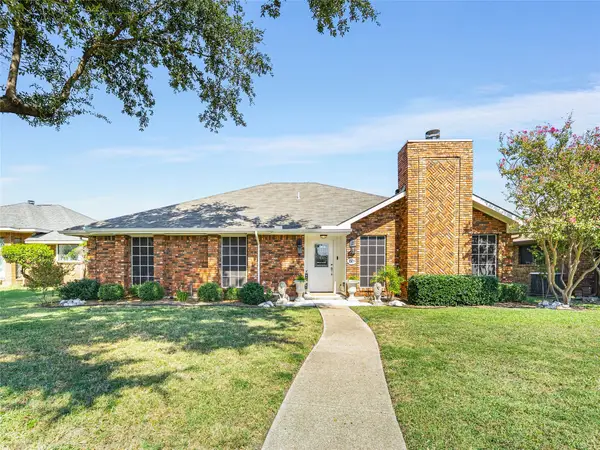 $360,000Active3 beds 2 baths1,905 sq. ft.
$360,000Active3 beds 2 baths1,905 sq. ft.3509 Shoreside Drive, Garland, TX 75043
MLS# 21076474Listed by: ROBBINS REAL ESTATE GROUP, LLC - New
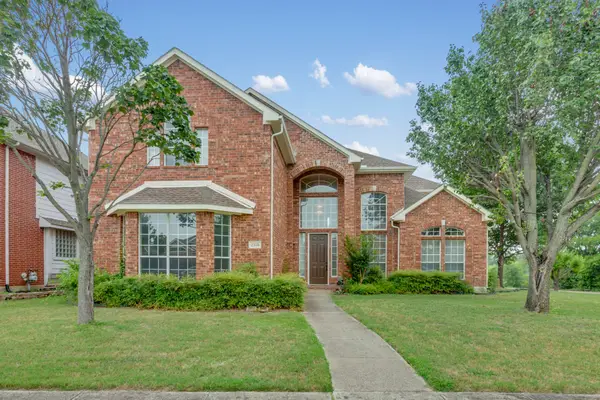 $530,000Active5 beds 4 baths4,055 sq. ft.
$530,000Active5 beds 4 baths4,055 sq. ft.2328 Meredith Lane, Garland, TX 75042
MLS# 21076817Listed by: TEXAN REALTY LLC - New
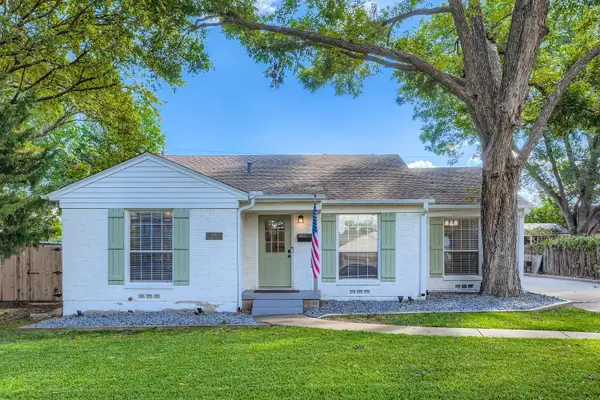 $362,000Active3 beds 2 baths1,717 sq. ft.
$362,000Active3 beds 2 baths1,717 sq. ft.1316 Linden Lane, Garland, TX 75040
MLS# 21074855Listed by: ORCHARD BROKERAGE - Open Sun, 2 to 4pmNew
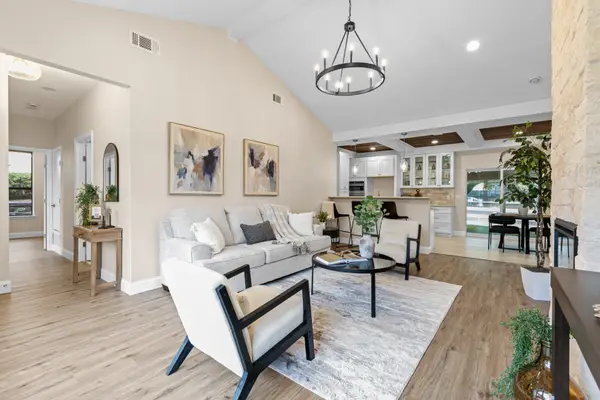 $379,900Active3 beds 2 baths1,853 sq. ft.
$379,900Active3 beds 2 baths1,853 sq. ft.2709 Collins Boulevard, Garland, TX 75044
MLS# 21075955Listed by: MONUMENT REALTY - New
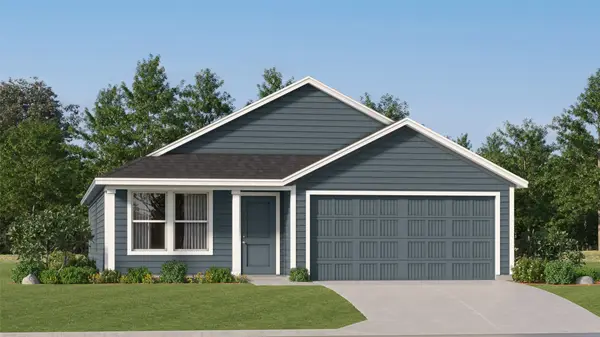 $220,499Active3 beds 2 baths1,474 sq. ft.
$220,499Active3 beds 2 baths1,474 sq. ft.2508 Smoke Passage Street, Crandall, TX 75114
MLS# 21076242Listed by: TURNER MANGUM,LLC - Open Sun, 1 to 3pmNew
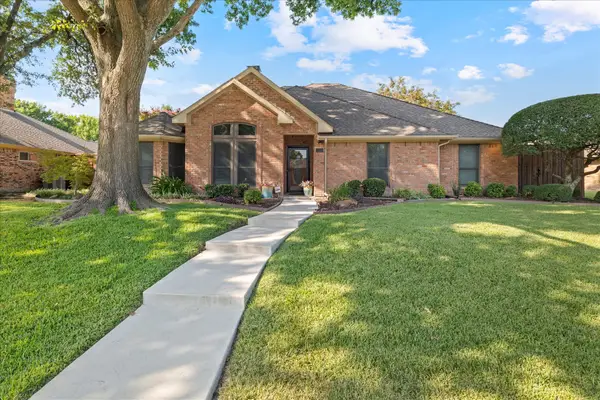 $485,000Active3 beds 3 baths2,385 sq. ft.
$485,000Active3 beds 3 baths2,385 sq. ft.1205 O Shannon Lane, Garland, TX 75044
MLS# 21075895Listed by: STANDARD REAL ESTATE - New
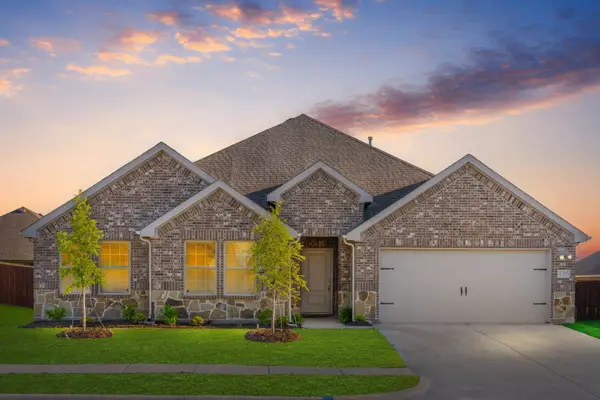 $415,000Active4 beds 2 baths2,374 sq. ft.
$415,000Active4 beds 2 baths2,374 sq. ft.8387 Marotto Street, Garland, TX 75043
MLS# 21072624Listed by: KELLER WILLIAMS LONESTAR DFW
