3206 Brook Glen Drive, Garland, TX 75044
Local realty services provided by:Better Homes and Gardens Real Estate Edwards & Associates
Listed by: john holmes214-395-1183
Office: compass re texas, llc.
MLS#:21093868
Source:GDAR
Price summary
- Price:$385,000
- Price per sq. ft.:$193.95
About this home
Welcome to a Camelot classic where retro design meets modern comfort. This striking Mid-Century Modern home celebrates 1970s architecture with vaulted ceilings, clerestory windows, and bold geometric lines that fill the interiors with natural light.
Gather in the living room around the classic brick fireplace, complete with a brick hearth for extra seating and a vintage-style wet bar, perfect for entertaining or relaxing in style. The open layout flows easily to the dining area and covered porch, creating seamless indoor-outdoor living and year-round enjoyment.
The remodeled kitchen blends form and function with flat-panel walnut cabinetry, quartz countertops, a pebble backsplash, and stainless appliances. The downstairs primary suite offers vaulted ceilings, clerestory windows, and an updated en-suite bath filled with colorful Mid-Century charm. Upstairs, three additional bedrooms and a full bath provide space for family, guests, or creative pursuits.
Out back, a turfed lawn shaded by mature trees and a modern steel-post fence offers low-maintenance living. There is plenty of space for barbecues, gatherings, and weekend relaxation, along with under-stair storage that works perfectly for vinyl, barware, or your next great collection.
Located in the sought-after Camelot neighborhood within Richardson ISD, this home captures the true spirit of Mid-Century living: vibrant, personal, and bold!
Schedule your private showing today and see how style and comfort come together in one unforgettable home.
Contact an agent
Home facts
- Year built:1975
- Listing ID #:21093868
- Added:49 day(s) ago
- Updated:December 14, 2025 at 12:43 PM
Rooms and interior
- Bedrooms:4
- Total bathrooms:2
- Full bathrooms:2
- Living area:1,985 sq. ft.
Heating and cooling
- Cooling:Ceiling Fans, Central Air
- Heating:Natural Gas
Structure and exterior
- Roof:Composition
- Year built:1975
- Building area:1,985 sq. ft.
- Lot area:0.16 Acres
Schools
- High school:Berkner
- Elementary school:Big Springs
Finances and disclosures
- Price:$385,000
- Price per sq. ft.:$193.95
- Tax amount:$8,215
New listings near 3206 Brook Glen Drive
- New
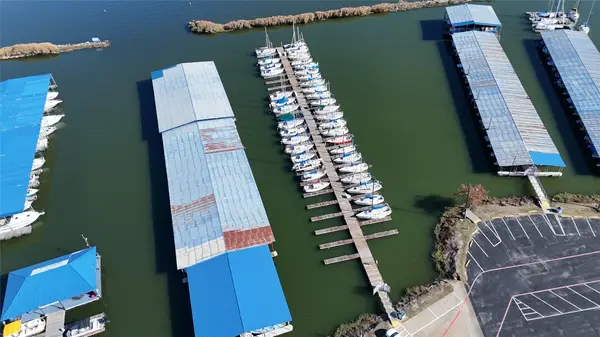 $90,000Active1 beds 1 baths510 sq. ft.
$90,000Active1 beds 1 baths510 sq. ft.5636 Marina Drive #23, Garland, TX 75043
MLS# 21132496Listed by: CHRISTIES LONE STAR - New
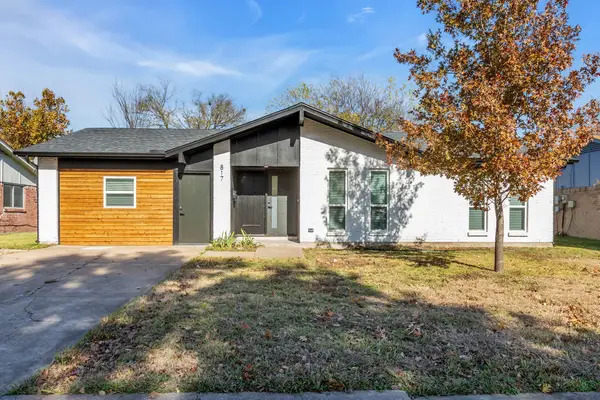 $315,000Active4 beds 3 baths1,442 sq. ft.
$315,000Active4 beds 3 baths1,442 sq. ft.817 Northshore Drive, Garland, TX 75040
MLS# 21132196Listed by: AESTHETIC REALTY, LLC - New
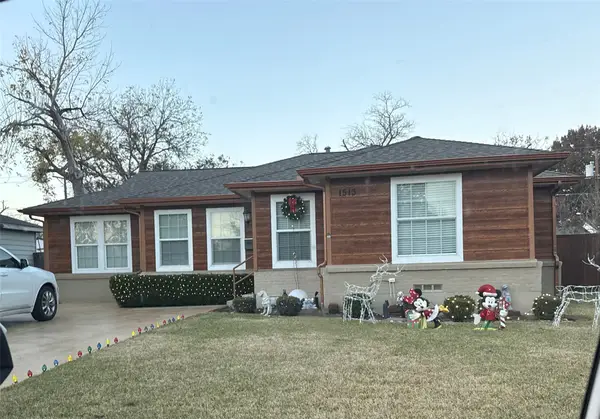 $310,000Active4 beds 2 baths1,336 sq. ft.
$310,000Active4 beds 2 baths1,336 sq. ft.1513 Caldwell Drive, Garland, TX 75041
MLS# 21129540Listed by: REGAL, REALTORS - New
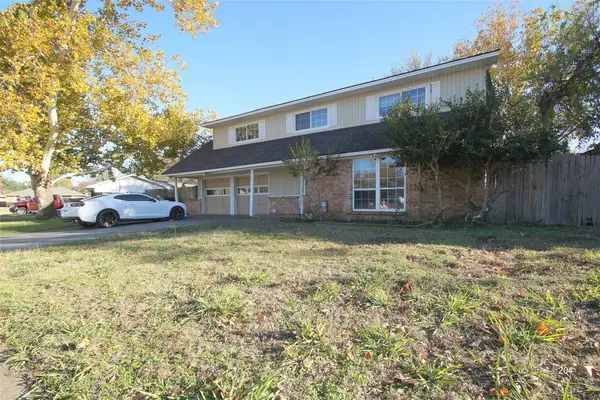 $330,000Active5 beds 4 baths2,092 sq. ft.
$330,000Active5 beds 4 baths2,092 sq. ft.1106 Atlanta Drive, Garland, TX 75041
MLS# 21132221Listed by: COLDWELL BANKER APEX, REALTORS - New
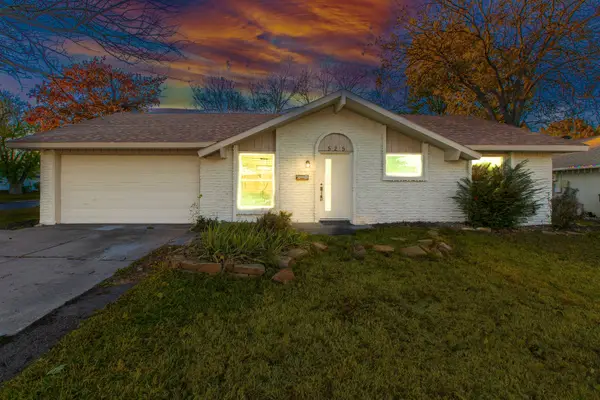 $275,000Active3 beds 2 baths1,245 sq. ft.
$275,000Active3 beds 2 baths1,245 sq. ft.525 Birchwood Drive, Garland, TX 75043
MLS# 21130497Listed by: REKONNECTION, LLC - New
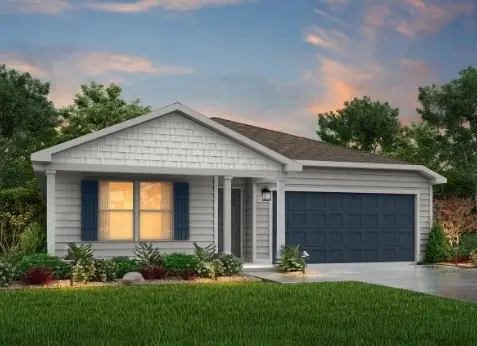 $258,877Active4 beds 2 baths1,804 sq. ft.
$258,877Active4 beds 2 baths1,804 sq. ft.808 Bluffview Drive, Cleburne, TX 76031
MLS# 21132161Listed by: HOMESUSA.COM - New
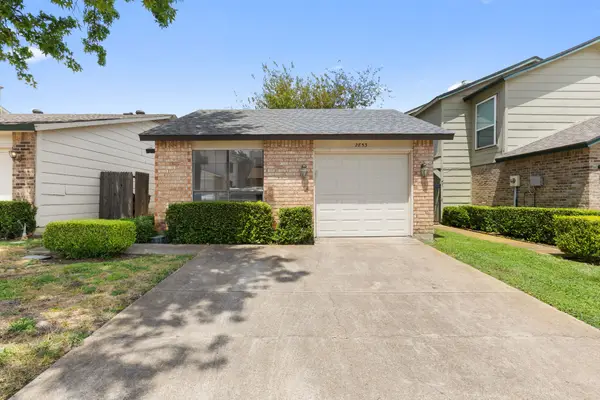 $265,000Active2 beds 2 baths1,001 sq. ft.
$265,000Active2 beds 2 baths1,001 sq. ft.2853 Capella Circle, Garland, TX 75044
MLS# 21127752Listed by: WEST SHORE REALTY, LLC - New
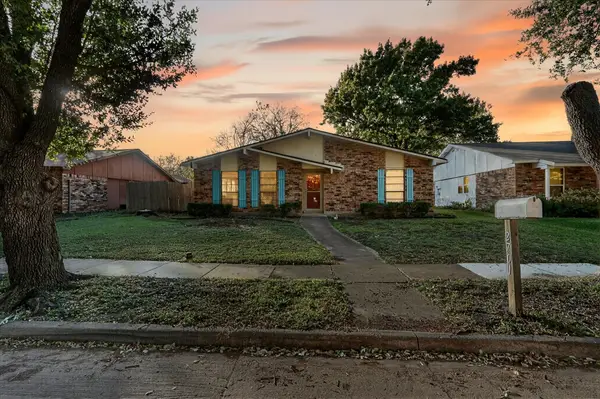 $240,000Active3 beds 2 baths1,330 sq. ft.
$240,000Active3 beds 2 baths1,330 sq. ft.2701 Emberwood Drive, Garland, TX 75043
MLS# 21131273Listed by: CENTURY 21 MIKE BOWMAN, INC. - New
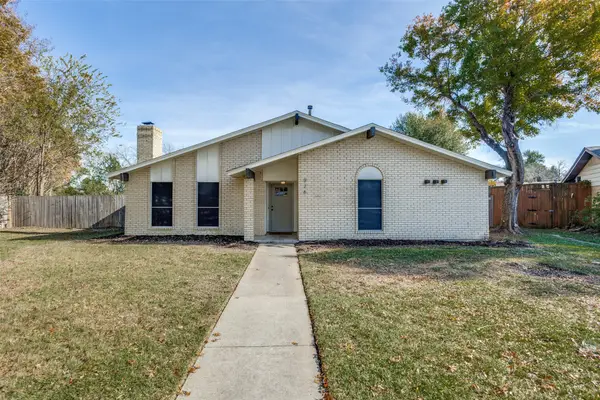 $269,900Active4 beds 2 baths1,785 sq. ft.
$269,900Active4 beds 2 baths1,785 sq. ft.926 Meadowcove Circle, Garland, TX 75043
MLS# 21131740Listed by: COMPETITIVE EDGE REALTY LLC - New
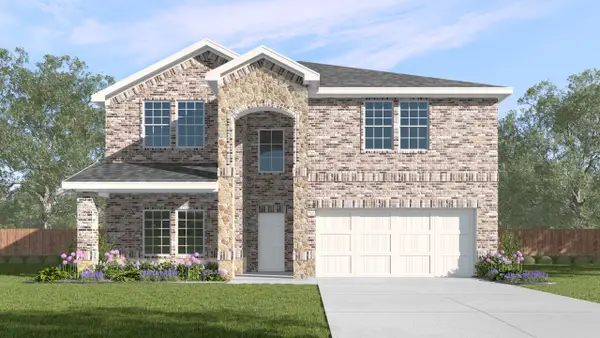 $485,990Active4 beds 3 baths2,903 sq. ft.
$485,990Active4 beds 3 baths2,903 sq. ft.8401 Rockhopper Lane, Garland, TX 75043
MLS# 21131674Listed by: JEANETTE ANDERSON REAL ESTATE
