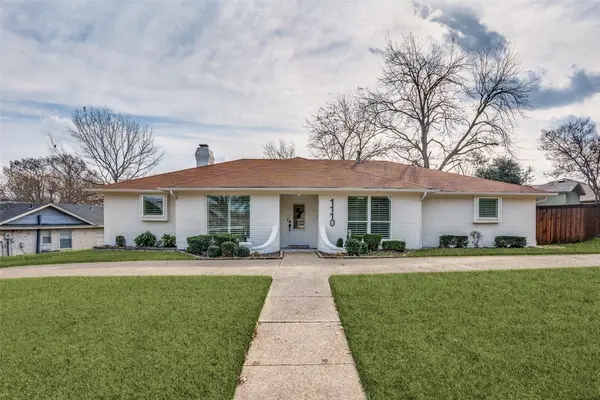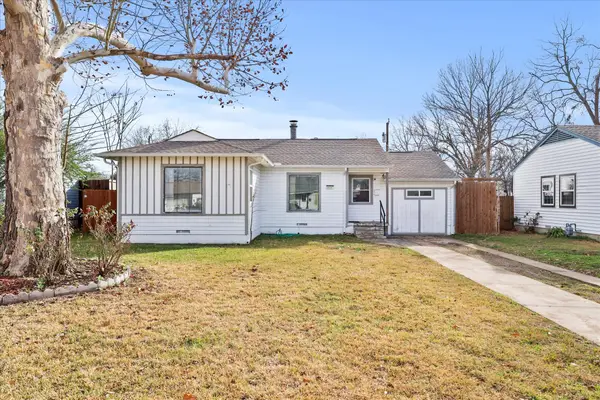3437 Castle Rock Lane, Garland, TX 75044
Local realty services provided by:Better Homes and Gardens Real Estate Edwards & Associates
Listed by: charles gibson214-773-7604
Office: compass re texas, llc.
MLS#:21019190
Source:GDAR
Price summary
- Price:$385,000
- Price per sq. ft.:$172.41
About this home
Welcome to 3437 Castle Rock – a beautifully updated home in the heart of Garland! Step inside and be greeted by soaring high ceilings that create a light and airy feel throughout the living spaces. The recently updated kitchen features modern finishes and flows seamlessly into the main living area, perfect for entertaining. The upgrades include new cabinets and quartz countertops!
Enjoy peace of mind with major plumbing upgrades, including PVC replacement for most lines and the main sewer line. Stylish LVP flooring has been installed throughout the downstairs, and many light fixtures have been upgraded, adding a fresh, contemporary touch. The home has been painted within the last year, offering a clean and move-in-ready canvas with added accent walls throughout.
Out back, a private pool awaits along with a covered patio —ideal for relaxing or entertaining on warm Texas days.
Don’t miss this well-maintained gem that combines thoughtful updates with timeless charm!
Contact an agent
Home facts
- Year built:1974
- Listing ID #:21019190
- Added:161 day(s) ago
- Updated:January 11, 2026 at 12:35 PM
Rooms and interior
- Bedrooms:4
- Total bathrooms:3
- Full bathrooms:2
- Half bathrooms:1
- Living area:2,233 sq. ft.
Heating and cooling
- Cooling:Central Air
- Heating:Central
Structure and exterior
- Roof:Composition
- Year built:1974
- Building area:2,233 sq. ft.
- Lot area:0.18 Acres
Schools
- High school:Berkner
- Elementary school:Big Springs
Finances and disclosures
- Price:$385,000
- Price per sq. ft.:$172.41
- Tax amount:$8,435
New listings near 3437 Castle Rock Lane
- New
 $279,999Active3 beds 2 baths1,250 sq. ft.
$279,999Active3 beds 2 baths1,250 sq. ft.1705 Glenville Drive, Garland, TX 75042
MLS# 21150772Listed by: MTX REALTY, LLC - New
 $225,000Active3 beds 3 baths1,320 sq. ft.
$225,000Active3 beds 3 baths1,320 sq. ft.3111 Duck Creek Parkway, Garland, TX 75044
MLS# 21146043Listed by: EXP REALTY, LLC - New
 $295,000Active3 beds 2 baths1,223 sq. ft.
$295,000Active3 beds 2 baths1,223 sq. ft.1422 Deepwood Drive, Garland, TX 75040
MLS# 21149694Listed by: LOCAL REALTY AGENCY FORT WORTH - New
 $298,500Active3 beds 3 baths1,387 sq. ft.
$298,500Active3 beds 3 baths1,387 sq. ft.1366 Westview Drive, Garland, TX 75040
MLS# 21150424Listed by: DECORATIVE REAL ESTATE - New
 $330,000Active4 beds 2 baths1,899 sq. ft.
$330,000Active4 beds 2 baths1,899 sq. ft.2902 Forest Park Drive, Garland, TX 75040
MLS# 21150404Listed by: SUNLAND INTERNATIONAL INC. - New
 $349,000Active3 beds 2 baths2,303 sq. ft.
$349,000Active3 beds 2 baths2,303 sq. ft.3122 Teakwood Drive, Garland, TX 75044
MLS# 21150246Listed by: ALL SEASONS REAL ESTATE COMPAN - New
 $259,000Active3 beds 2 baths1,875 sq. ft.
$259,000Active3 beds 2 baths1,875 sq. ft.625 Perdido Drive, Garland, TX 75043
MLS# 21149392Listed by: ORCHARD BROKERAGE - Open Sun, 1 to 3pmNew
 $369,000Active3 beds 2 baths1,875 sq. ft.
$369,000Active3 beds 2 baths1,875 sq. ft.1110 Gardengate Circle, Garland, TX 75043
MLS# 21145820Listed by: COMPASS RE TEXAS, LLC - New
 $265,000Active3 beds 2 baths1,300 sq. ft.
$265,000Active3 beds 2 baths1,300 sq. ft.1528 Nash Street, Garland, TX 75042
MLS# 21149141Listed by: DAVID CHRISTOPHER & ASSOCIATES - New
 $2,399,000Active5.62 Acres
$2,399,000Active5.62 Acres520 E Oates Boulevard, Garland, TX 75043
MLS# 21149717Listed by: CAPRICE MICHELLE, LLC
