3626 Knight Lane, Garland, TX 75042
Local realty services provided by:Better Homes and Gardens Real Estate Lindsey Realty
Listed by:felipe soares214-284-1733
Office:exp realty llc.
MLS#:20894729
Source:GDAR
Price summary
- Price:$364,996
- Price per sq. ft.:$181.5
About this home
Majestically Remodeled Brick Home with Pool and NO HOA! Located in the coveted subdivision of Crest Park Estates just 0.5-miles from Watson Park and Bradfield Elementary School, this 4BR 2BA, 2,011sqft residence affords unparalleled convenience for both daily commuters and leisure seekers. Built in 1968 and completely renovated in 2021, the home radiates chic vibes with an open floorplan, modern paint hues, faux-wood laminate floors, stylish light fixtures, a spacious living room, and an open-concept gourmet kitchen featuring stainless-steel appliances, a wine refrigerator, a walk-in pantry, and granite counters. Peek outdoors into the fully fenced-in backyard to discover an updated sparkling pool, privacy fencing, and a covered patio. Enjoy the comforts of the sizeable primary bedroom, which has a walk-in closet and en suite. Other considerations: attached 1-car garage with epoxy floors, laundry area, newer HVAC, slab foundation, near shops and restaurants, and more! Schedule a tour today! Seller fin. is available for deserving borrowers with large down.
Contact an agent
Home facts
- Year built:1968
- Listing ID #:20894729
- Added:180 day(s) ago
- Updated:October 03, 2025 at 11:43 AM
Rooms and interior
- Bedrooms:4
- Total bathrooms:2
- Full bathrooms:2
- Living area:2,011 sq. ft.
Heating and cooling
- Cooling:Attic Fan, Ceiling Fans, Central Air
- Heating:Central
Structure and exterior
- Roof:Composition
- Year built:1968
- Building area:2,011 sq. ft.
- Lot area:0.17 Acres
Schools
- High school:Choice Of School
- Middle school:Choice Of School
- Elementary school:Choice Of School
Finances and disclosures
- Price:$364,996
- Price per sq. ft.:$181.5
- Tax amount:$8,708
New listings near 3626 Knight Lane
- New
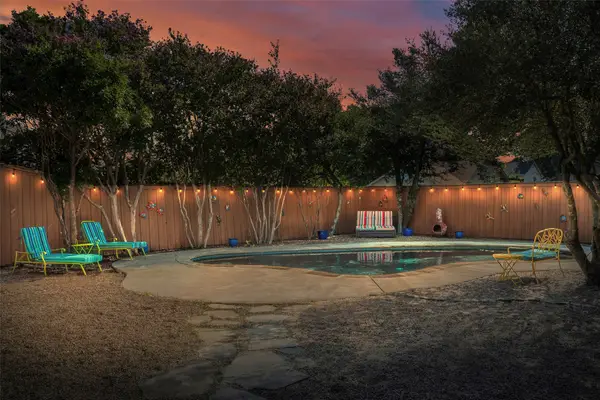 $399,900Active5 beds 3 baths2,589 sq. ft.
$399,900Active5 beds 3 baths2,589 sq. ft.114 Willowcrest Drive, Garland, TX 75040
MLS# 21074460Listed by: COLDWELL BANKER APEX, REALTORS - New
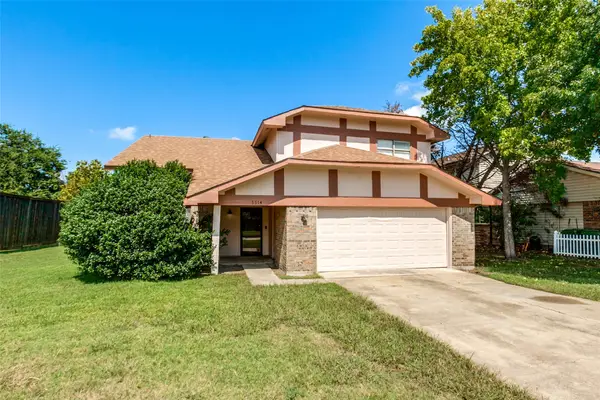 $329,900Active4 beds 3 baths1,941 sq. ft.
$329,900Active4 beds 3 baths1,941 sq. ft.5514 Round Rock Road, Garland, TX 75044
MLS# 21073423Listed by: LIFESTYLES REALTY DALLAS, INC - New
 $269,000Active3 beds 2 baths1,190 sq. ft.
$269,000Active3 beds 2 baths1,190 sq. ft.1602 Pilot Way, Garland, TX 75040
MLS# 21076932Listed by: PERFORMANCE USA REALTY - New
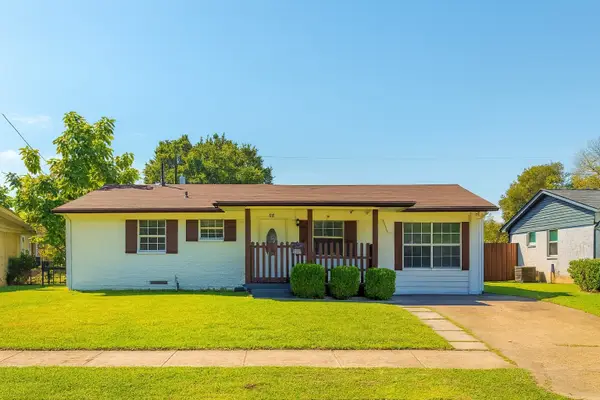 $269,000Active3 beds 2 baths1,260 sq. ft.
$269,000Active3 beds 2 baths1,260 sq. ft.518 E Daugherty Drive, Garland, TX 75041
MLS# 21076157Listed by: LPT REALTY, LLC - New
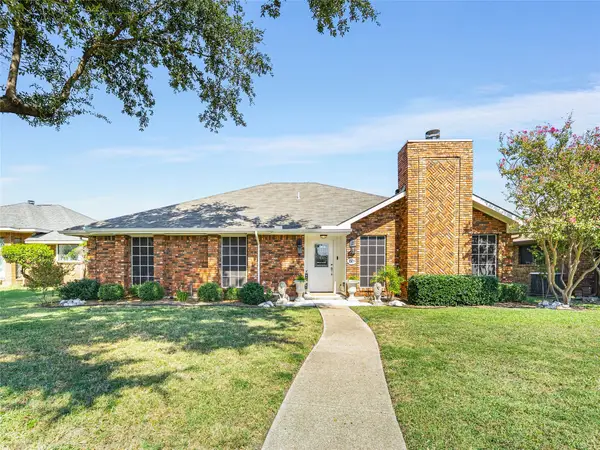 $360,000Active3 beds 2 baths1,905 sq. ft.
$360,000Active3 beds 2 baths1,905 sq. ft.3509 Shoreside Drive, Garland, TX 75043
MLS# 21076474Listed by: ROBBINS REAL ESTATE GROUP, LLC - New
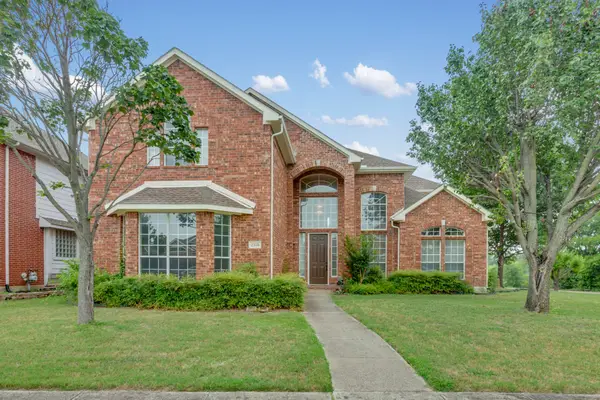 $530,000Active5 beds 4 baths4,055 sq. ft.
$530,000Active5 beds 4 baths4,055 sq. ft.2328 Meredith Lane, Garland, TX 75042
MLS# 21076817Listed by: TEXAN REALTY LLC - New
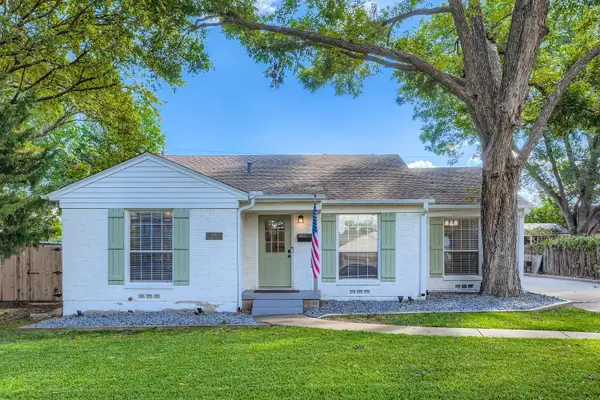 $362,000Active3 beds 2 baths1,717 sq. ft.
$362,000Active3 beds 2 baths1,717 sq. ft.1316 Linden Lane, Garland, TX 75040
MLS# 21074855Listed by: ORCHARD BROKERAGE - Open Sun, 2 to 4pmNew
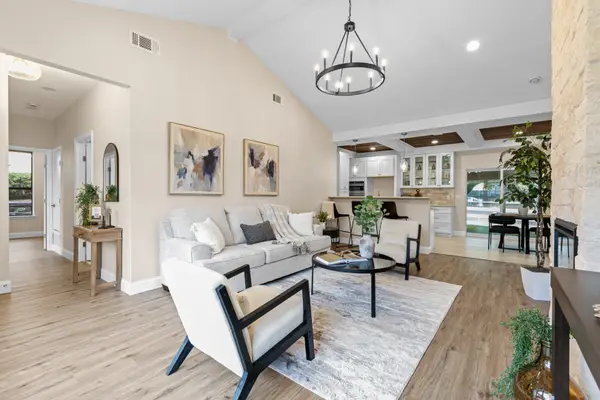 $379,900Active3 beds 2 baths1,853 sq. ft.
$379,900Active3 beds 2 baths1,853 sq. ft.2709 Collins Boulevard, Garland, TX 75044
MLS# 21075955Listed by: MONUMENT REALTY - New
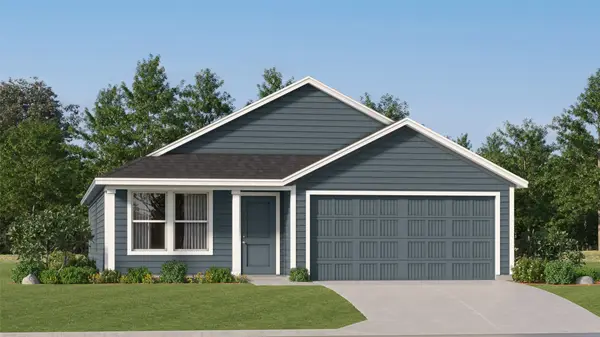 $220,499Active3 beds 2 baths1,474 sq. ft.
$220,499Active3 beds 2 baths1,474 sq. ft.2508 Smoke Passage Street, Crandall, TX 75114
MLS# 21076242Listed by: TURNER MANGUM,LLC - Open Sun, 1 to 3pmNew
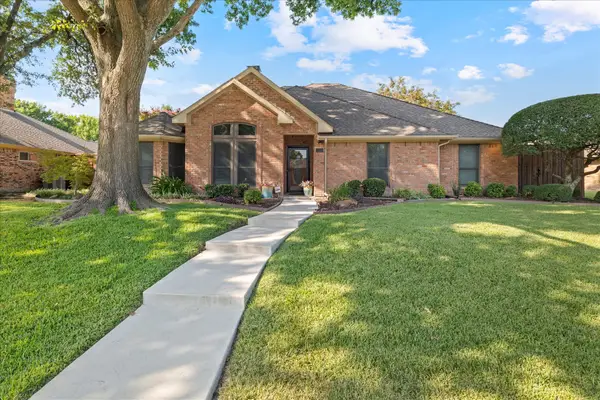 $485,000Active3 beds 3 baths2,385 sq. ft.
$485,000Active3 beds 3 baths2,385 sq. ft.1205 O Shannon Lane, Garland, TX 75044
MLS# 21075895Listed by: STANDARD REAL ESTATE
