3737 O Henry Drive, Garland, TX 75042
Local realty services provided by:Better Homes and Gardens Real Estate Rhodes Realty
Listed by: abra barker, anna mason972-836-9295
Office: jpar - central metro
MLS#:21105072
Source:GDAR
Price summary
- Price:$329,000
- Price per sq. ft.:$132.93
About this home
Multi-story home combining functional space and modern upgrades in a convenient Garland location! The main level features the primary suite, 2 bedrooms, 1 guest bathroom, and a living area with a brick wood-burning fireplace and skylights that fill the space with natural light. Brazilian cherry wood floors extend throughout key living areas, while Elfa storage systems maximize organization in multiple closets and the pantry. The kitchen offers an efficient workspace with ample cabinetry and overlooks the backyard. Two versatile upstairs rooms can serve as bedrooms, office, or media areas, providing flexible use options. The fenced backyard includes a covered patio and pergola with lattice greenery, ideal for shaded outdoor dining or relaxation. Parking includes an attached two-car garage plus an additional two-car covered space for guests or extra vehicles. Updates include multiple skylights, enhanced storage systems, and durable finishes. Located near local parks, shopping centers, and major routes for easy access across the Metroplex. O’Henry Elementary School is approximately 0.3 miles away, with grocery and retail less than 0.5 miles from the property. See transaction desk for the full features list and schdule your tour today!
Contact an agent
Home facts
- Year built:1971
- Listing ID #:21105072
- Added:55 day(s) ago
- Updated:January 02, 2026 at 08:26 AM
Rooms and interior
- Bedrooms:5
- Total bathrooms:2
- Full bathrooms:2
- Living area:2,475 sq. ft.
Heating and cooling
- Cooling:Central Air, Multi Units
- Heating:Central, Fireplaces
Structure and exterior
- Roof:Composition
- Year built:1971
- Building area:2,475 sq. ft.
- Lot area:0.21 Acres
Schools
- High school:Berkner
- Elementary school:Ohenry
Finances and disclosures
- Price:$329,000
- Price per sq. ft.:$132.93
- Tax amount:$8,245
New listings near 3737 O Henry Drive
- New
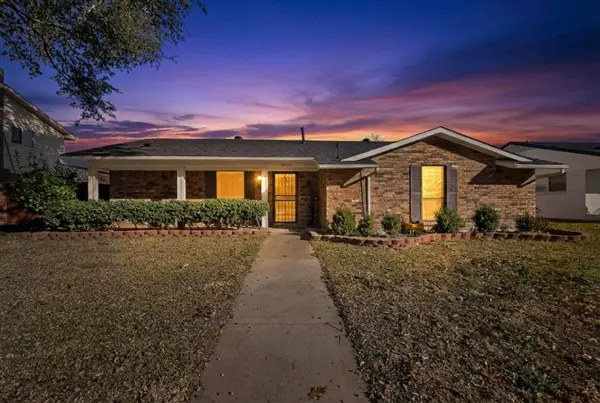 $285,000Active3 beds 2 baths1,435 sq. ft.
$285,000Active3 beds 2 baths1,435 sq. ft.2618 Richcreek Drive, Garland, TX 75044
MLS# 21139505Listed by: TEXAS SIGNATURE REALTY - New
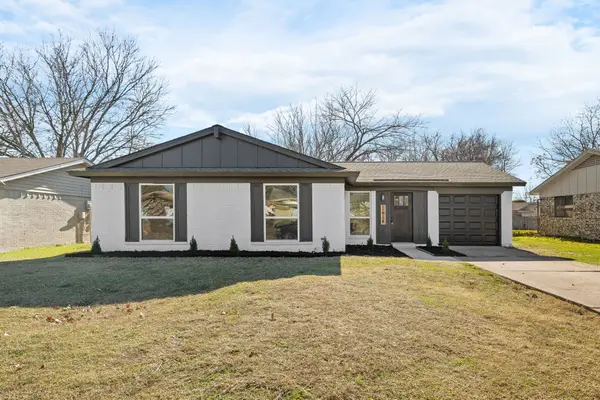 $294,999Active4 beds 2 baths1,340 sq. ft.
$294,999Active4 beds 2 baths1,340 sq. ft.1414 Greencove Drive, Garland, TX 75040
MLS# 21134122Listed by: MONUMENT REALTY - New
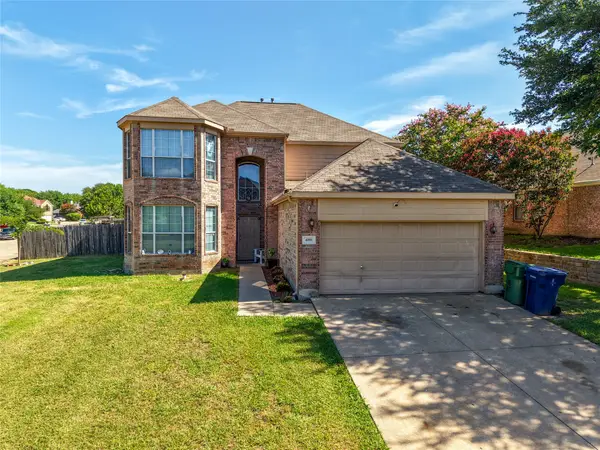 $349,900Active4 beds 3 baths2,514 sq. ft.
$349,900Active4 beds 3 baths2,514 sq. ft.4001 Chinaberry Drive, Garland, TX 75043
MLS# 21141634Listed by: HOPE4U REALTY, LLC - New
 $349,900Active3 beds 2 baths1,746 sq. ft.
$349,900Active3 beds 2 baths1,746 sq. ft.602 Lawson Drive, Garland, TX 75042
MLS# 21138717Listed by: SARAH BOYD & CO - New
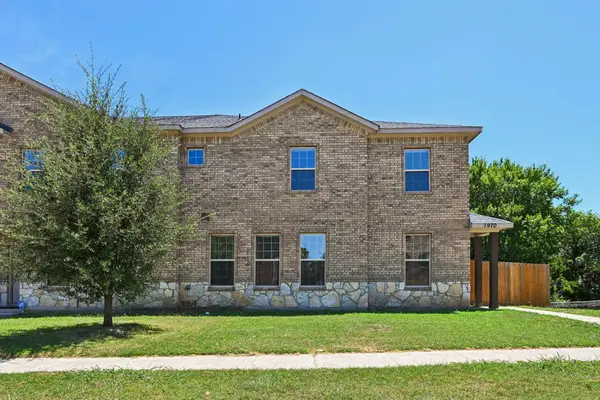 $315,000Active5 beds 3 baths2,146 sq. ft.
$315,000Active5 beds 3 baths2,146 sq. ft.1970 Timber Oaks Drive, Garland, TX 75040
MLS# 21141090Listed by: KELLER WILLIAMS FRISCO STARS - New
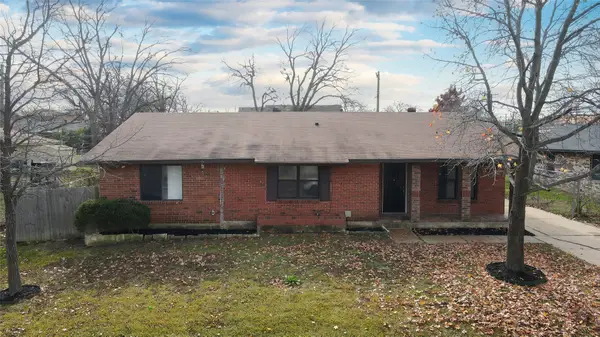 $225,000Active4 beds 3 baths1,598 sq. ft.
$225,000Active4 beds 3 baths1,598 sq. ft.806 E Vista Drive, Garland, TX 75041
MLS# 21141454Listed by: APLOMB REAL ESTATE - New
 $453,000Active4 beds 3 baths2,667 sq. ft.
$453,000Active4 beds 3 baths2,667 sq. ft.4601 Eden Drive, Garland, TX 75043
MLS# 21141402Listed by: EVEREST REALTY - Open Sat, 1 to 3pmNew
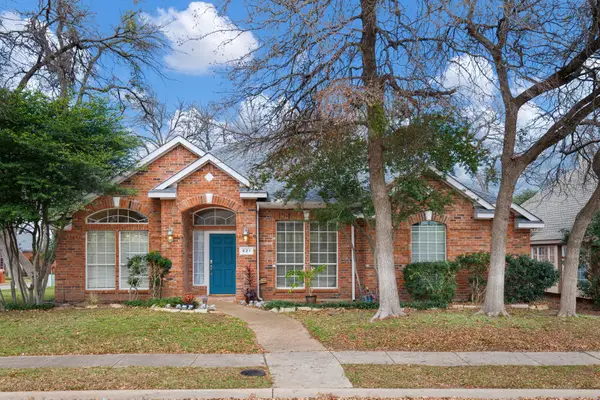 $459,000Active3 beds 2 baths2,366 sq. ft.
$459,000Active3 beds 2 baths2,366 sq. ft.921 W Muirfield Road, Garland, TX 75044
MLS# 21138071Listed by: EBBY HALLIDAY, REALTORS - New
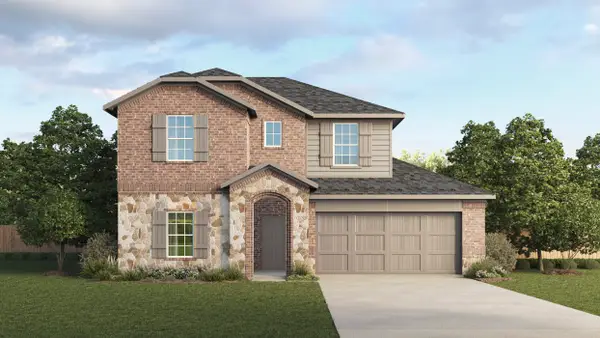 $459,745Active4 beds 3 baths2,322 sq. ft.
$459,745Active4 beds 3 baths2,322 sq. ft.7057 Birdwatch Drive, Garland, TX 75043
MLS# 21141060Listed by: JEANETTE ANDERSON REAL ESTATE - New
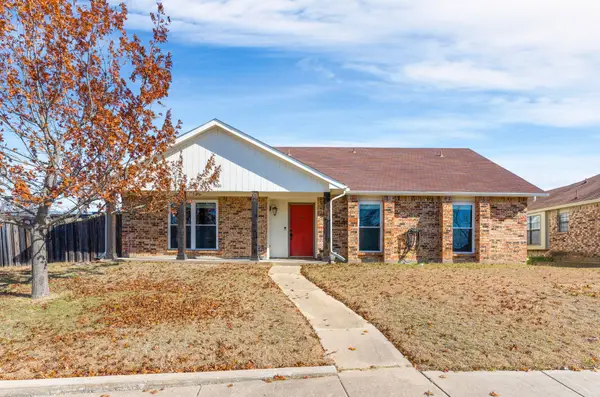 $330,000Active4 beds 2 baths2,033 sq. ft.
$330,000Active4 beds 2 baths2,033 sq. ft.5801 Winell Drive, Garland, TX 75043
MLS# 21117327Listed by: EBBY HALLIDAY, REALTORS
