4009 Sweetbriar Drive, Garland, TX 75042
Local realty services provided by:Better Homes and Gardens Real Estate Lindsey Realty
4009 Sweetbriar Drive,Garland, TX 75042
$327,400
- 3 Beds
- 2 Baths
- 1,690 sq. ft.
- Single family
- Active
Listed by: shaune corbett214-228-0383
Office: your home sold guaranteed realty
MLS#:21067620
Source:GDAR
Price summary
- Price:$327,400
- Price per sq. ft.:$193.73
About this home
Welcome to a beautifully updated 3-bedroom, 2-bathroom home nestled in an established Garland neighborhood within the highly sought-after Richardson ISD. New Roof installed August 2025. This charming single-family residence offers the perfect blend of comfort, style, and convenience. Step inside to find an oversized living room flooded with natural light from a large picture window overlooking the front porch. The open-concept layout seamlessly connects the living and dining areas, making it ideal for both everyday living and entertaining guests. The home features newly installed windows throughout, enhancing energy efficiency while brightening every room. Both bathrooms have been tastefully renovated with modern tile work and contemporary finishes, giving the home a fresh and inviting feel. A partially converted garage offers additional storage or flexible space to suit your needs. Step outside and you'll find a spacious backyard shaded by mature trees and complete with a large deck — perfect for weekend barbecues, morning coffee, or simply unwinding after a long day. Enjoy the convenience of being just a short walk to the nearby elementary school, along with easy access to shopping, dining, and major highways. Whether you're a first-time buyer, growing household, or someone looking to downsize without compromise, this home checks all the boxes.
Contact an agent
Home facts
- Year built:1965
- Listing ID #:21067620
- Added:103 day(s) ago
- Updated:January 06, 2026 at 06:47 PM
Rooms and interior
- Bedrooms:3
- Total bathrooms:2
- Full bathrooms:2
- Living area:1,690 sq. ft.
Heating and cooling
- Cooling:Central Air, Electric
- Heating:Central, Electric
Structure and exterior
- Roof:Composition
- Year built:1965
- Building area:1,690 sq. ft.
- Lot area:0.17 Acres
Schools
- High school:Berkner
- Elementary school:Ohenry
Finances and disclosures
- Price:$327,400
- Price per sq. ft.:$193.73
- Tax amount:$6,667
New listings near 4009 Sweetbriar Drive
- New
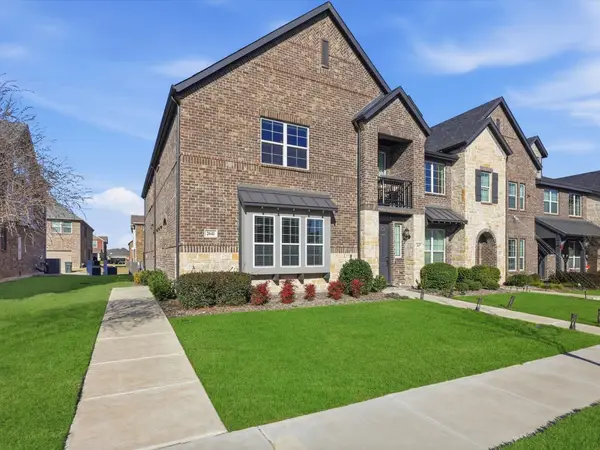 $395,000Active3 beds 3 baths2,001 sq. ft.
$395,000Active3 beds 3 baths2,001 sq. ft.2641 High Cotton Lane, Garland, TX 75042
MLS# 21141585Listed by: EXP REALTY - Open Sat, 1 to 4pmNew
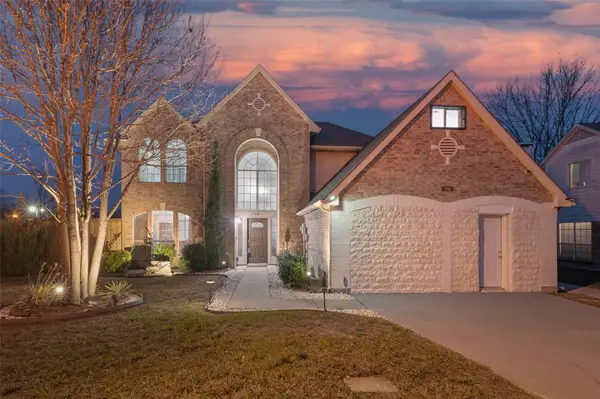 $490,000Active5 beds 3 baths2,700 sq. ft.
$490,000Active5 beds 3 baths2,700 sq. ft.718 Castlewood Drive, Garland, TX 75040
MLS# 21144126Listed by: DHS REALTY - New
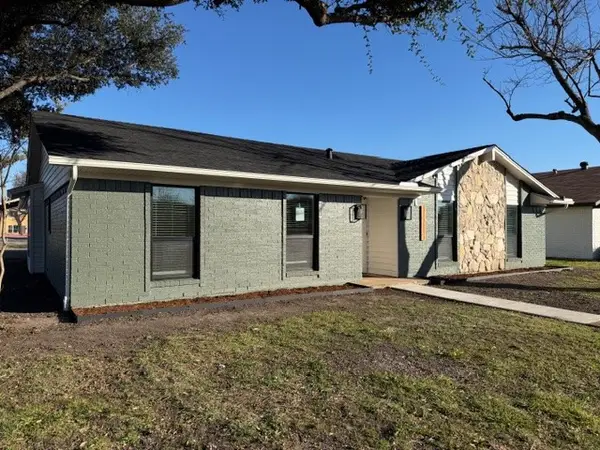 $420,000Active3 beds 2 baths1,718 sq. ft.
$420,000Active3 beds 2 baths1,718 sq. ft.3302 Latham Drive, Garland, TX 75044
MLS# 21145285Listed by: PIONEER DFW REALTY, LLC - New
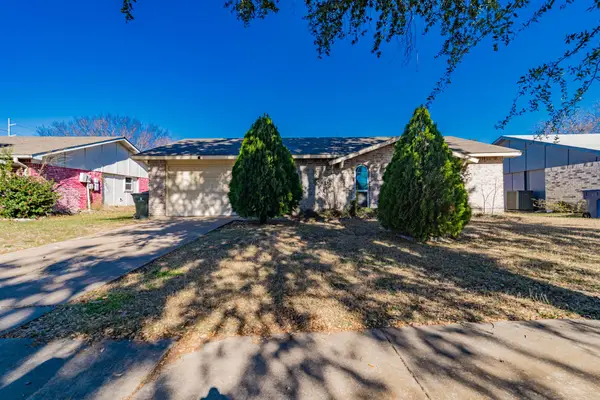 $240,000Active3 beds 2 baths1,253 sq. ft.
$240,000Active3 beds 2 baths1,253 sq. ft.1409 Meridian Way, Garland, TX 75040
MLS# 21135508Listed by: REGAL, REALTORS - New
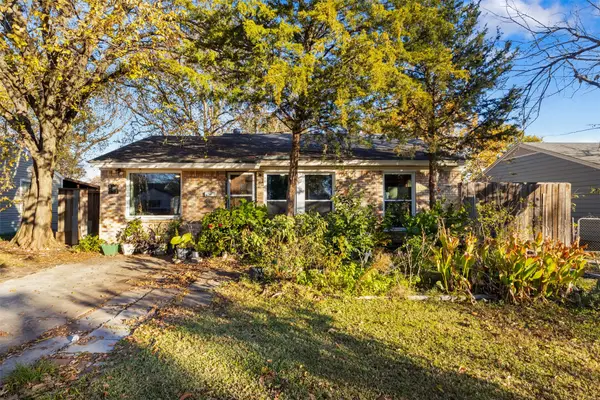 $175,000Active3 beds 1 baths1,048 sq. ft.
$175,000Active3 beds 1 baths1,048 sq. ft.833 Dent Street, Garland, TX 75040
MLS# 21141435Listed by: DECORATIVE REAL ESTATE - New
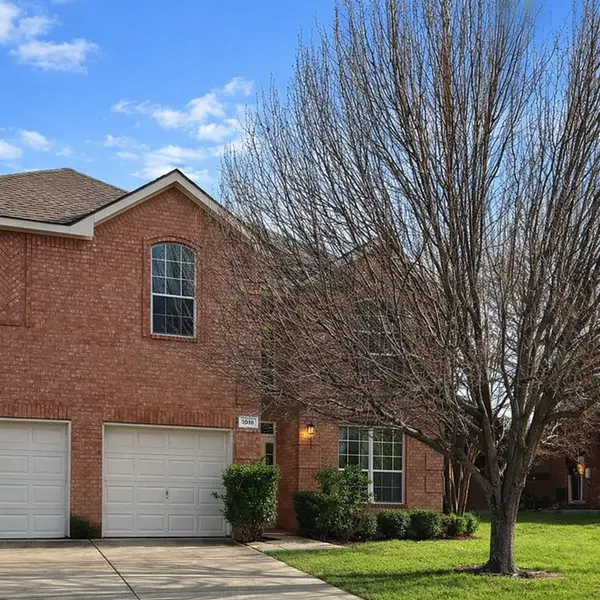 $428,500Active4 beds 3 baths2,598 sq. ft.
$428,500Active4 beds 3 baths2,598 sq. ft.1018 Spanish Moss Drive, Garland, TX 75040
MLS# 21144617Listed by: HIP REALTY GROUP - New
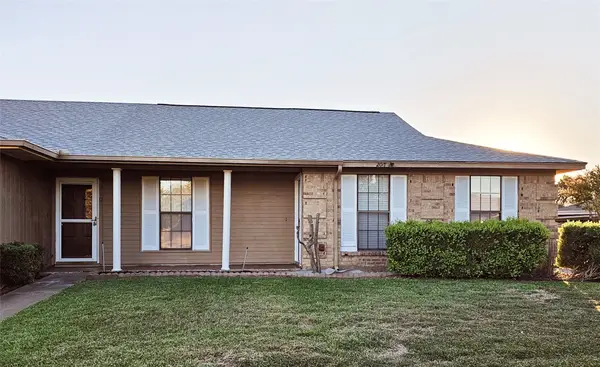 $249,900Active3 beds 2 baths1,140 sq. ft.
$249,900Active3 beds 2 baths1,140 sq. ft.208 Cole Street, Garland, TX 75040
MLS# 21144775Listed by: GLOBAL REALTY - New
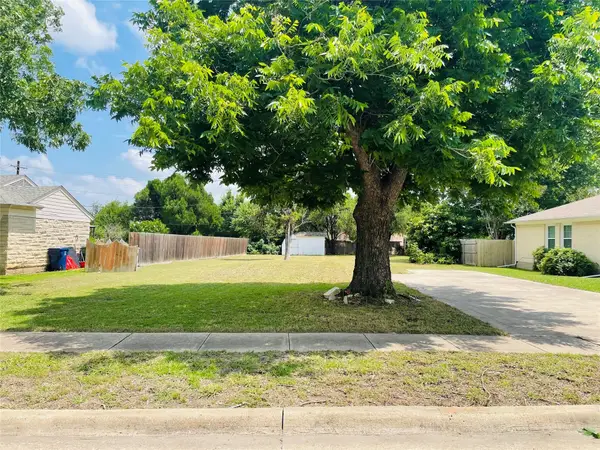 $179,900Active0.26 Acres
$179,900Active0.26 Acres1416 Williams Drive, Garland, TX 75042
MLS# 21144831Listed by: COLDWELL BANKER REALTY - New
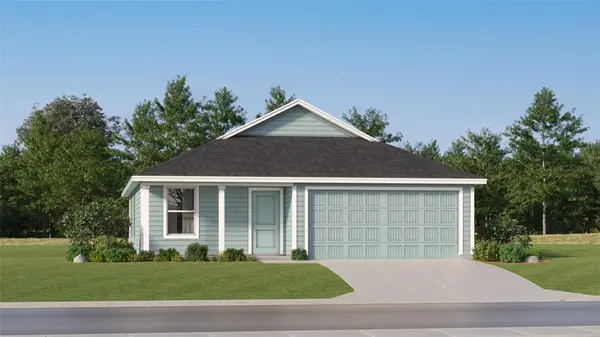 $204,499Active3 beds 2 baths1,260 sq. ft.
$204,499Active3 beds 2 baths1,260 sq. ft.2536 Smoke Passage Street, Crandall, TX 75114
MLS# 21144616Listed by: TURNER MANGUM,LLC - New
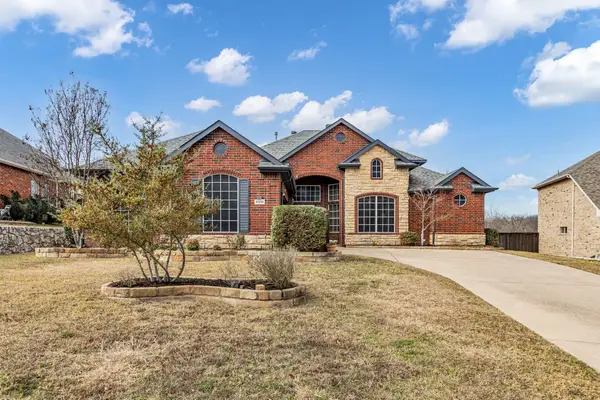 $449,750Active4 beds 3 baths2,942 sq. ft.
$449,750Active4 beds 3 baths2,942 sq. ft.4305 Exeter Drive, Garland, TX 75043
MLS# 21142824Listed by: CREEKVIEW REALTY
