4013 Hillsdale Lane, Garland, TX 75042
Local realty services provided by:Better Homes and Gardens Real Estate Rhodes Realty
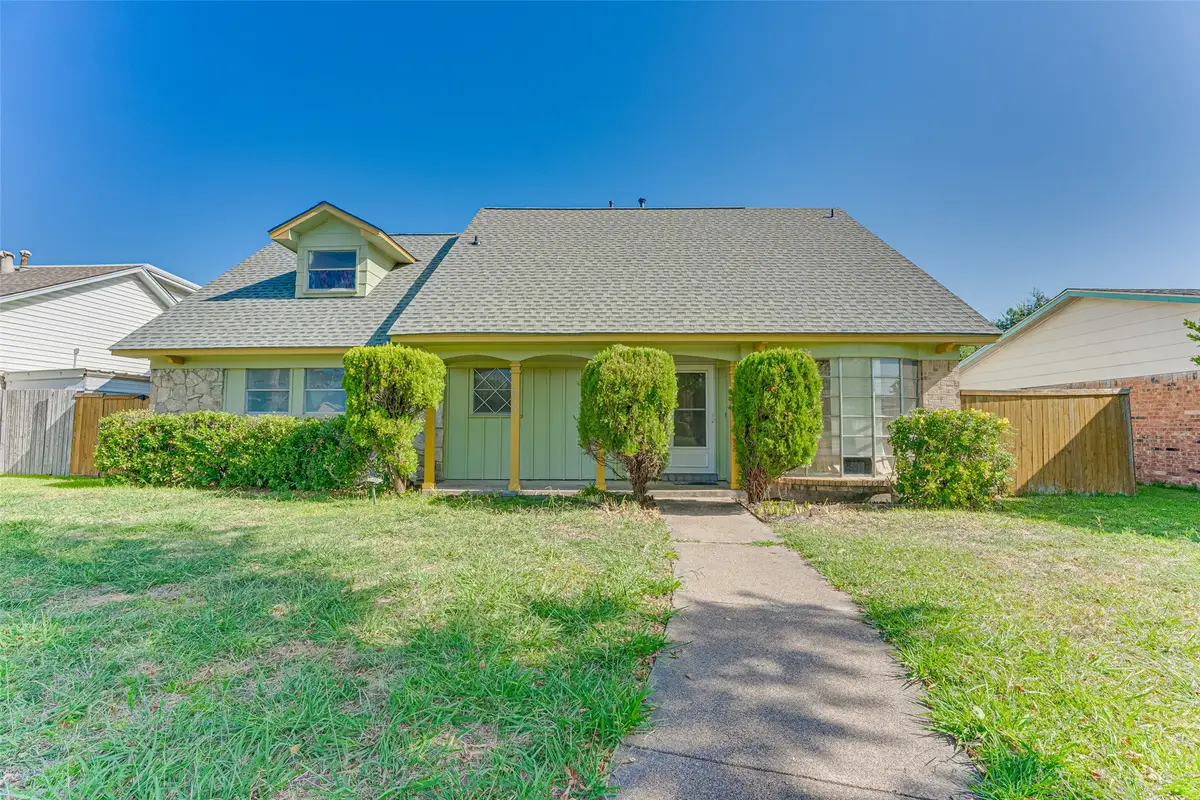
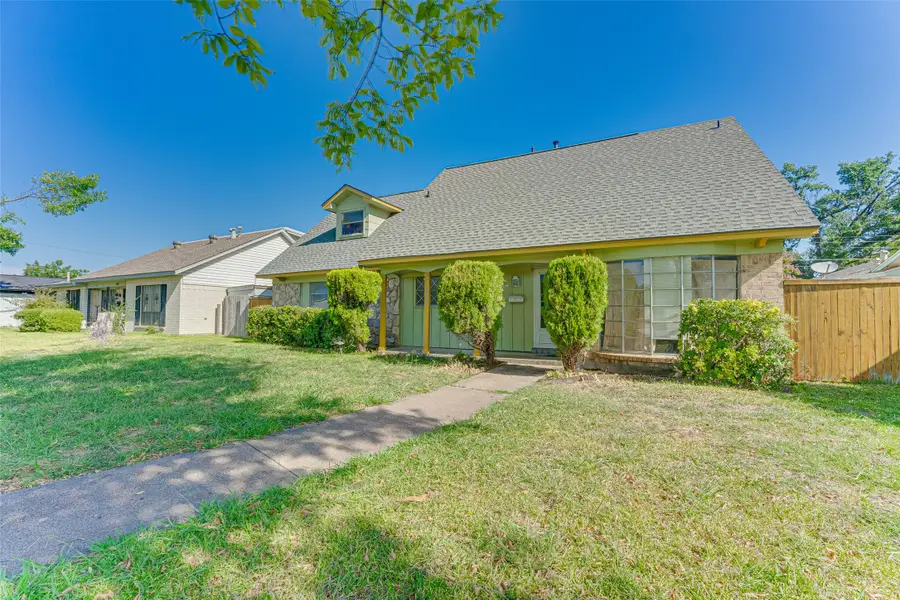
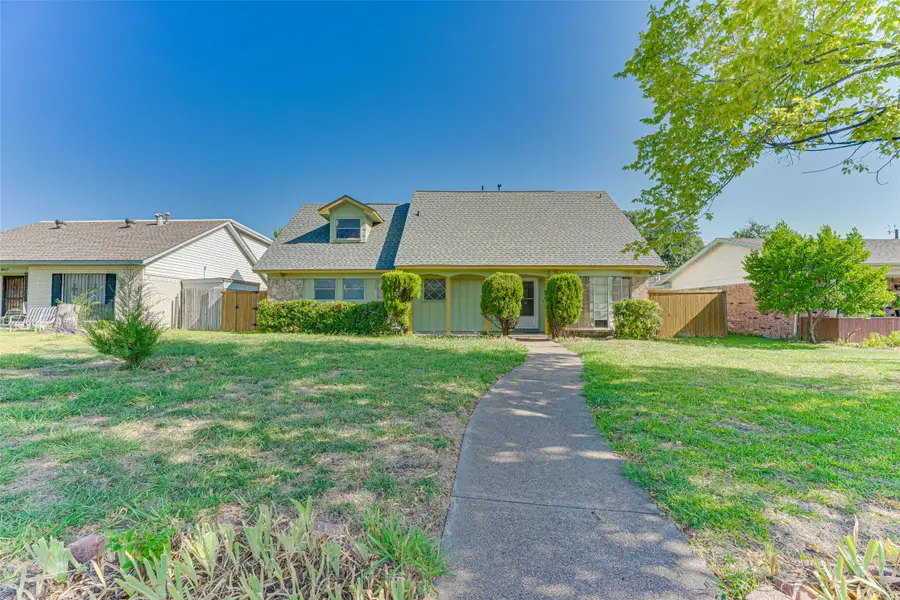
Listed by:amy downs972-821-6145
Office:livv real estate, llc.
MLS#:21038275
Source:GDAR
Price summary
- Price:$279,900
- Price per sq. ft.:$166.21
About this home
Charming and well-maintained 3 bedroom, 2.5 bath home, full of potential and ready for your personal touch! Bring your decorating ideas and make this spacious property truly your own. This one has character! With three living areas and two dining spaces, there’s room for everyone, whether you’re hosting holiday gatherings, movie nights, or enjoying quiet evenings at home. Cute mini-atrium planting niche under the stairs. Also could make a great pet niche!
Set in a peaceful, established community with friendly neighbors, this home offers a convenient lifestyle just minutes from two beautiful parks, including one with a brand-new water park for summer fun. Inside, the open and flowing floor plan is warm and inviting, featuring a cozy brick wood-burning fireplace as the heart of the main living space. The kitchen offers a breakfast bar, plenty of cabinet storage, and a water purification system, making it both functional and family friendly.
Upstairs, you’ll find a large primary suite with a walk-in closet and private bath—your own retreat at the end of the day. Additional bedrooms are generously sized with great closet space. The converted garage offers versatile use—perfect for extra storage, a golf cart, or even a motorcycle.
Step outside to your private backyard oasis, complete with a pergola-covered patio, privacy fence, and a built-in fire pit—ideal for weekend cookouts or cozy fall evenings under the stars. This home truly combines comfort, space, and potential in one great package.
UPSTAIRS BEDROOM BACK OF HOUSE HAS FLOORED ATTIC SPACE BEHIND THE WALL FOR POTENTIAL SQUARE FOOTAGE ENLARGEMENT.
Electric Panels Replaced 2025 HVAC 2018, water heater 2018 roof 2022, Fireplace cap replaced 2024 and Fireplace cleaned 2024
Contact an agent
Home facts
- Year built:1967
- Listing Id #:21038275
- Added:1 day(s) ago
- Updated:August 22, 2025 at 04:42 AM
Rooms and interior
- Bedrooms:3
- Total bathrooms:3
- Full bathrooms:2
- Half bathrooms:1
- Living area:1,684 sq. ft.
Heating and cooling
- Cooling:Ceiling Fans, Central Air, Electric, Roof Turbines
- Heating:Central, Electric, Fireplaces, Natural Gas
Structure and exterior
- Roof:Composition
- Year built:1967
- Building area:1,684 sq. ft.
- Lot area:0.18 Acres
Schools
- High school:Berkner
- Elementary school:Ohenry
Finances and disclosures
- Price:$279,900
- Price per sq. ft.:$166.21
- Tax amount:$6,628
New listings near 4013 Hillsdale Lane
- Open Sat, 2 to 4pmNew
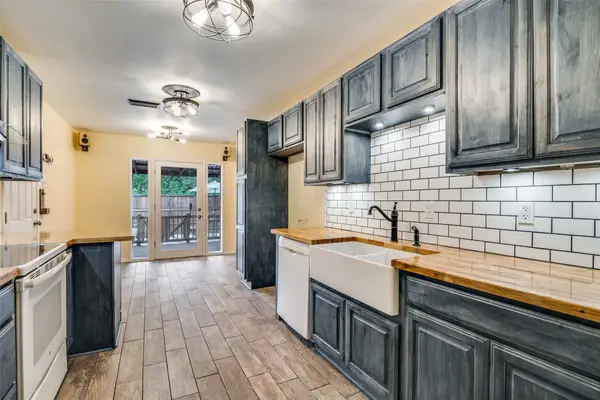 $315,000Active4 beds 3 baths1,997 sq. ft.
$315,000Active4 beds 3 baths1,997 sq. ft.4210 Mayflower Drive, Garland, TX 75043
MLS# 21039409Listed by: COLDWELL BANKER APEX, REALTORS - Open Sat, 1 to 4pmNew
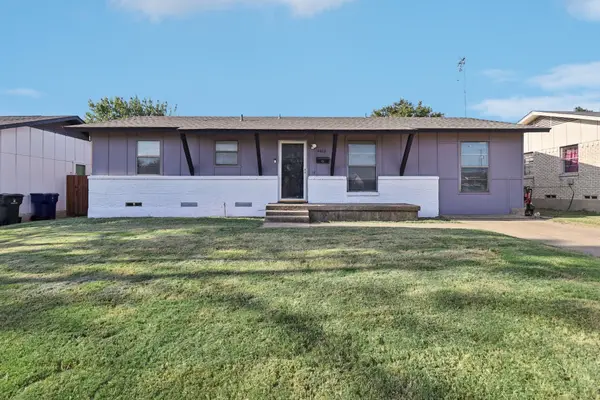 $278,000Active3 beds 2 baths1,292 sq. ft.
$278,000Active3 beds 2 baths1,292 sq. ft.4402 Pineridge Drive, Garland, TX 75042
MLS# 21039410Listed by: EXP REALTY LLC - New
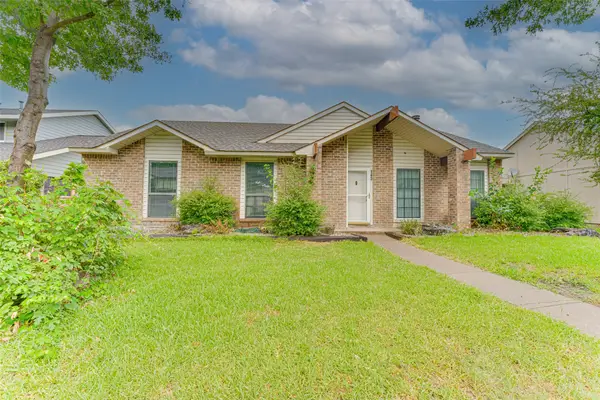 $250,000Active3 beds 2 baths1,544 sq. ft.
$250,000Active3 beds 2 baths1,544 sq. ft.143 Kingsbridge Drive, Garland, TX 75040
MLS# 21038464Listed by: LIVV REAL ESTATE, LLC - New
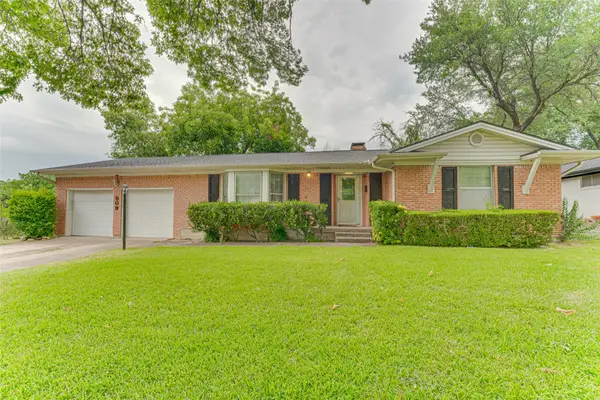 $259,000Active3 beds 2 baths1,783 sq. ft.
$259,000Active3 beds 2 baths1,783 sq. ft.509 W Ridgewood Drive, Garland, TX 75041
MLS# 21039233Listed by: FATHOM REALTY LLC - Open Sat, 1 to 3pmNew
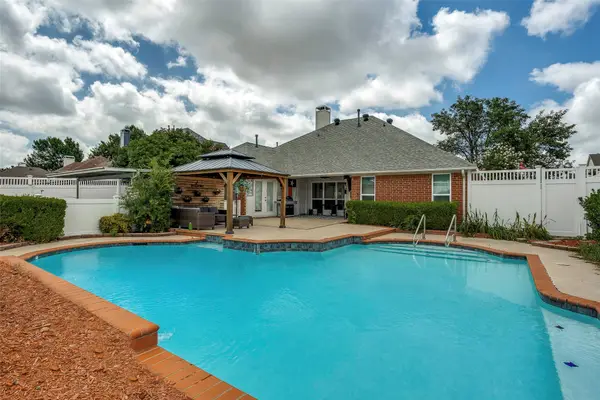 $425,000Active3 beds 2 baths2,250 sq. ft.
$425,000Active3 beds 2 baths2,250 sq. ft.1213 Wedgecrest Lane, Garland, TX 75040
MLS# 21039002Listed by: EBBY HALLIDAY, REALTORS - New
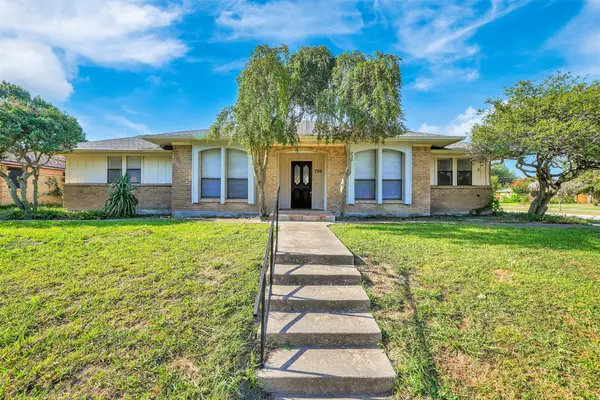 $325,000Active3 beds 2 baths1,615 sq. ft.
$325,000Active3 beds 2 baths1,615 sq. ft.730 Woodcastle Drive, Garland, TX 75040
MLS# 21039142Listed by: EXP REALTY - Open Sat, 3 to 5pmNew
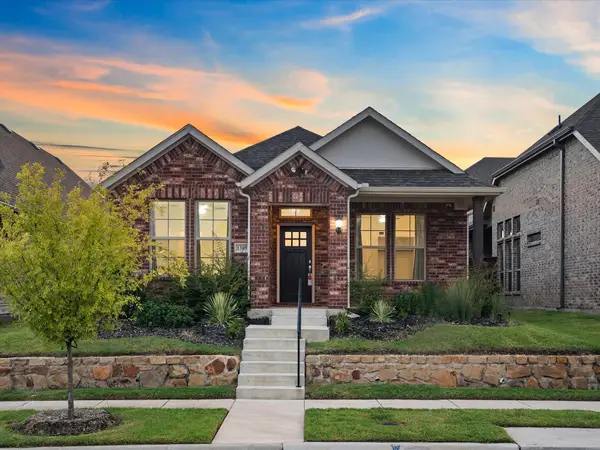 $450,000Active3 beds 2 baths1,700 sq. ft.
$450,000Active3 beds 2 baths1,700 sq. ft.1309 Haybale Lane, Garland, TX 75042
MLS# 21033368Listed by: TDREALTY - New
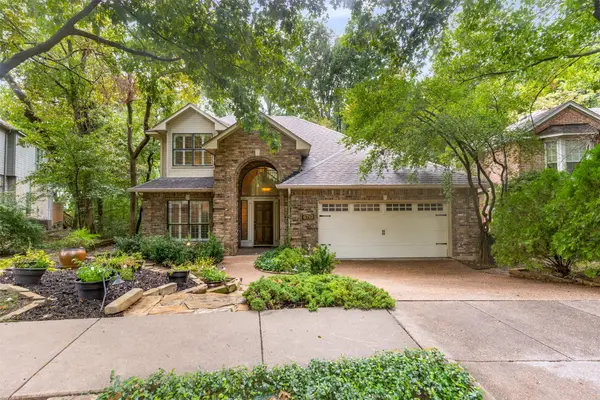 $520,000Active3 beds 3 baths2,788 sq. ft.
$520,000Active3 beds 3 baths2,788 sq. ft.6713 Clear Springs Circle, Garland, TX 75044
MLS# 21038570Listed by: EBBY HALLIDAY, REALTORS - Open Sat, 1 to 3pmNew
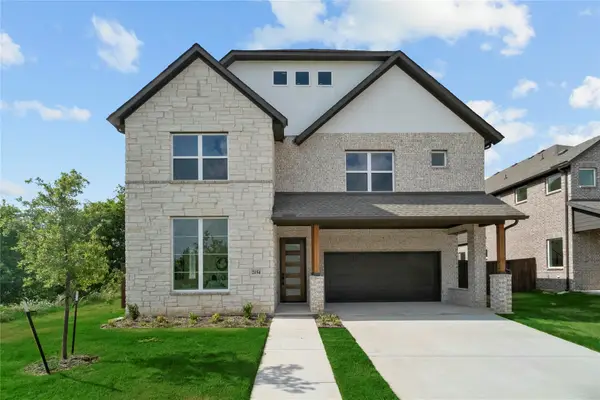 $750,000Active4 beds 4 baths3,382 sq. ft.
$750,000Active4 beds 4 baths3,382 sq. ft.2121 Oak Haven Court, Garland, TX 75044
MLS# 21038901Listed by: COMPASS RE TEXAS, LLC
