4014 Wynford Drive, Garland, TX 75043
Local realty services provided by:Better Homes and Gardens Real Estate Senter, REALTORS(R)
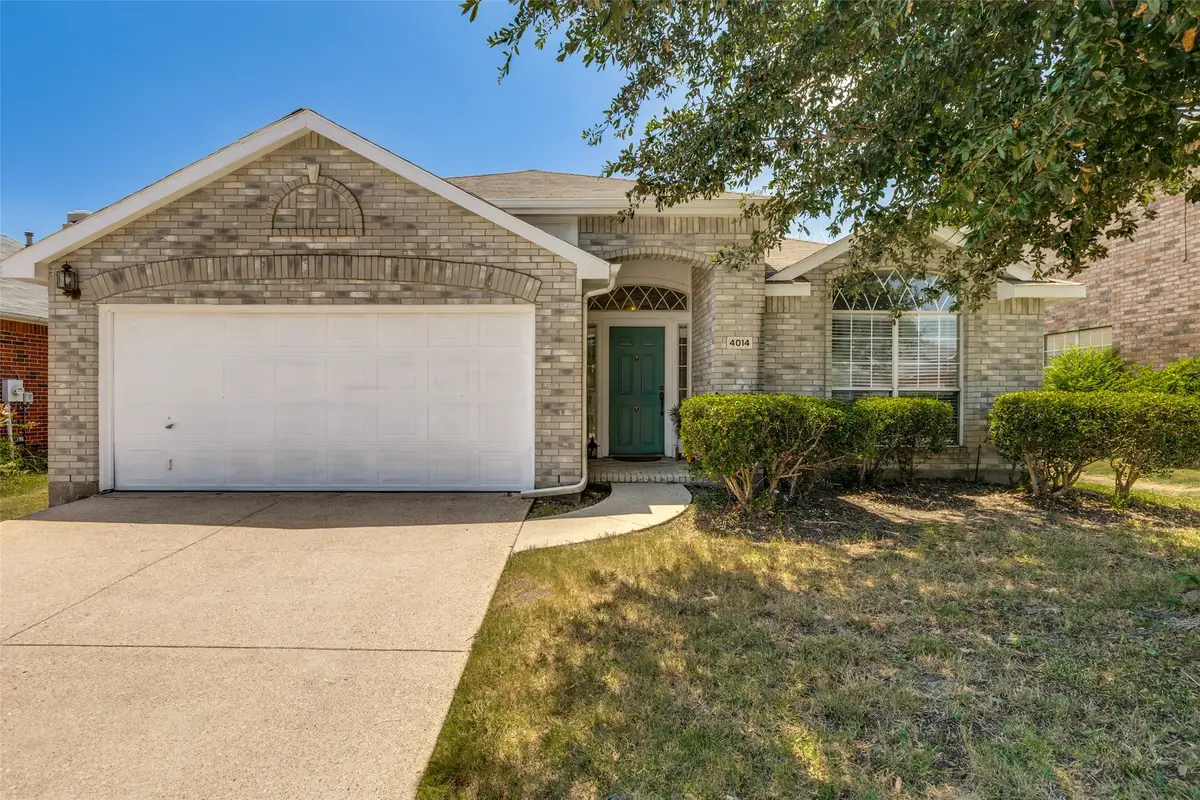


Listed by:rebecca hausmann(469) 417-8656
Office:fathom realty
MLS#:21000466
Source:GDAR
Price summary
- Price:$319,900
- Price per sq. ft.:$175.19
About this home
Welcome to this beautifully updated home in the extremely convenient and sought after Windsor Park. This home is ready to move in and has upgrades that you'll love! Drive up to fantastic curb appeal and enter to find a spacious living area and dining room. It epitomizes open floorplan, as you walk into the massive, eat-in kitchen that flows into the large family room. There are 4 bedrooms, three generously sized bedrooms and a huge primary bedroom. One of the bedrooms has a door that leads to the primary, so it can be used conveniently as a nursery. It could also easily be walled back up. Updates include fresh paint to the walls and kitchen cabinets, updated sink in kitchen, recently updated carpet, never been used dishwasher, updated blinds throughout the entire home, updated vanity lights in bathrooms, ceiling fixtures updated. The backyard offers great space for play, entertaining or relaxing. Now let's talk location. Windsor Park is very close to I-30, which can get you quickly to 635 and 80. Get to 75 quickly as well. There are plenty of parks nearby, choices for dining and entertainment, and of course, Lake Ray Hubbard and SOW Lakeside Park is a mile walk away! You will feel right at home with this delightful home and location. Hurry up and see this one, it won't last long!
Contact an agent
Home facts
- Year built:1996
- Listing Id #:21000466
- Added:20 day(s) ago
- Updated:August 18, 2025 at 11:46 PM
Rooms and interior
- Bedrooms:4
- Total bathrooms:2
- Full bathrooms:2
- Living area:1,826 sq. ft.
Heating and cooling
- Cooling:Central Air, Electric
- Heating:Central, Natural Gas
Structure and exterior
- Roof:Composition
- Year built:1996
- Building area:1,826 sq. ft.
- Lot area:0.14 Acres
Schools
- High school:Choice Of School
- Middle school:Choice Of School
- Elementary school:Choice Of School
Finances and disclosures
- Price:$319,900
- Price per sq. ft.:$175.19
- Tax amount:$7,636
New listings near 4014 Wynford Drive
- New
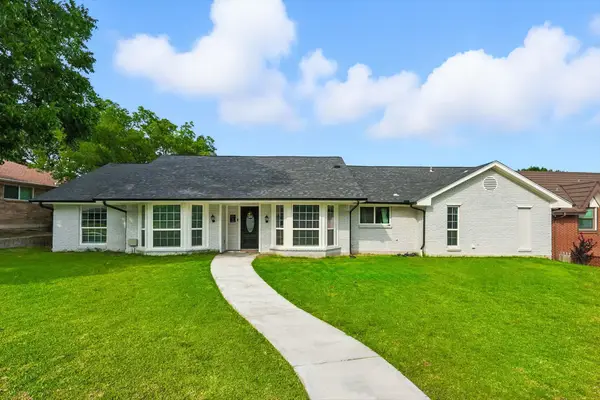 $445,000Active4 beds 3 baths2,589 sq. ft.
$445,000Active4 beds 3 baths2,589 sq. ft.2013 Westshore Drive, Garland, TX 75043
MLS# 21032994Listed by: EBBY HALLIDAY REALTORS - New
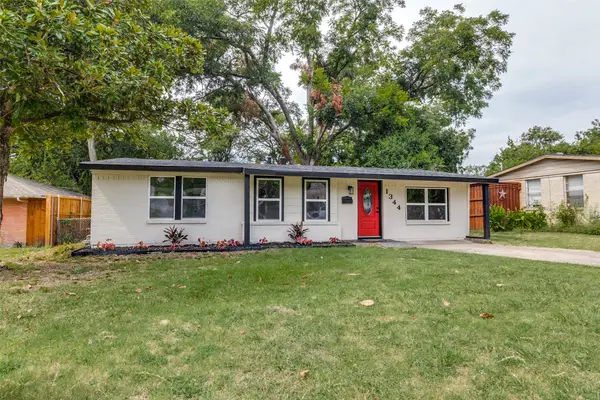 $269,000Active3 beds 1 baths1,042 sq. ft.
$269,000Active3 beds 1 baths1,042 sq. ft.1344 Elmhurst Drive, Garland, TX 75041
MLS# 21035097Listed by: RE/MAX DALLAS SUBURBS - New
 $225,000Active3 beds 1 baths1,264 sq. ft.
$225,000Active3 beds 1 baths1,264 sq. ft.1301 Greenwood Drive, Garland, TX 75041
MLS# 21034968Listed by: CREEKVIEW REALTY - New
 $299,000Active3 beds 2 baths1,839 sq. ft.
$299,000Active3 beds 2 baths1,839 sq. ft.2305 Nottingham Drive, Garland, TX 75041
MLS# 21035044Listed by: WILLIAM GRAYSON REALTY - New
 $509,990Active3 beds 3 baths2,183 sq. ft.
$509,990Active3 beds 3 baths2,183 sq. ft.1418 Broadview Drive, Garland, TX 75042
MLS# 21031168Listed by: REGAL, REALTORS - New
 $335,000Active4 beds 3 baths1,832 sq. ft.
$335,000Active4 beds 3 baths1,832 sq. ft.1925 Timber Oaks Drive, Garland, TX 75040
MLS# 21034093Listed by: DURMOYE REALTY - New
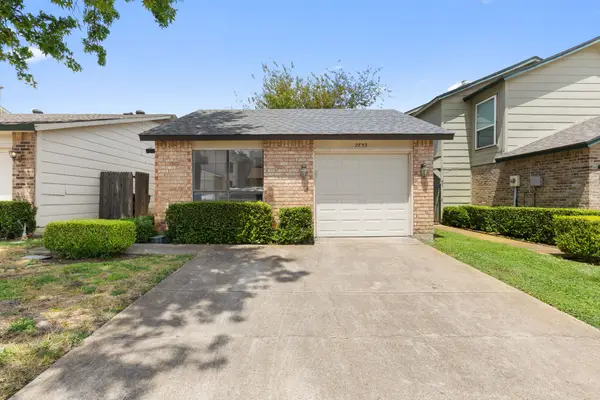 $265,000Active2 beds 2 baths1,001 sq. ft.
$265,000Active2 beds 2 baths1,001 sq. ft.2853 Capella Circle, Garland, TX 75044
MLS# 21034477Listed by: WEST SHORE REALTY, LLC - Open Sun, 10am to 12pmNew
 $275,000Active3 beds 2 baths1,227 sq. ft.
$275,000Active3 beds 2 baths1,227 sq. ft.202 E Chico Drive, Garland, TX 75041
MLS# 21034338Listed by: LIFESTYLES REALTY CENTRAL TEXA - New
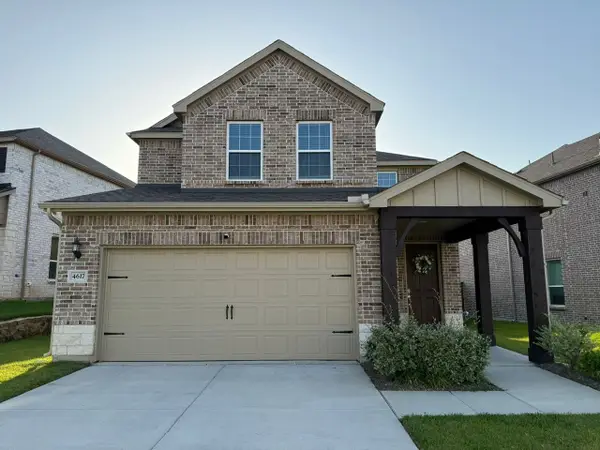 $435,000Active3 beds 3 baths1,721 sq. ft.
$435,000Active3 beds 3 baths1,721 sq. ft.4617 Golden Gate Way, Garland, TX 75043
MLS# 21034606Listed by: UNITED REAL ESTATE - New
 $320,000Active3 beds 2 baths1,330 sq. ft.
$320,000Active3 beds 2 baths1,330 sq. ft.2701 Emberwood Drive, Garland, TX 75043
MLS# 21034500Listed by: EXP REALTY, LLC

