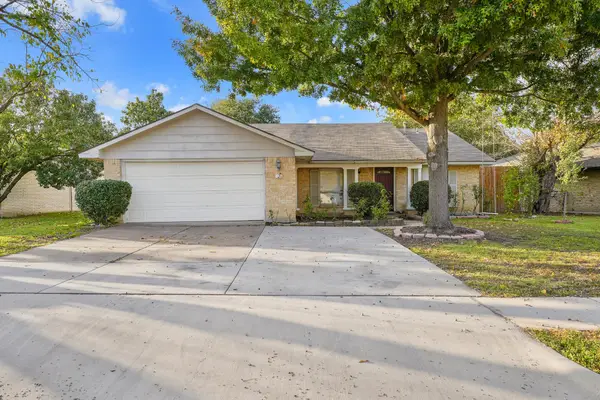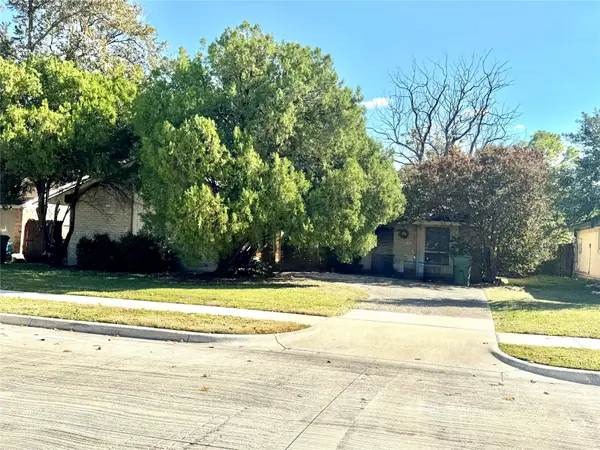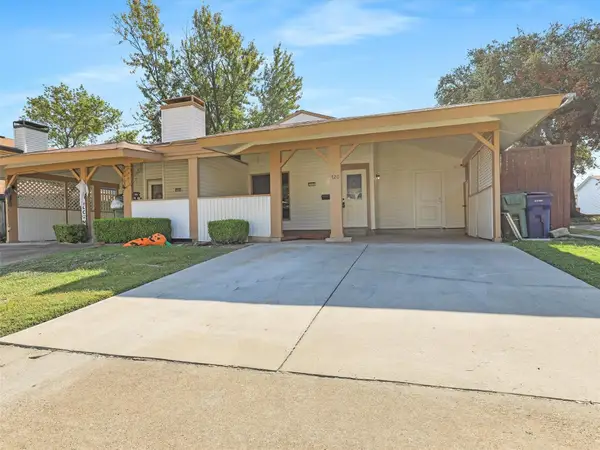4114 Ashville Drive, Garland, TX 75041
Local realty services provided by:Better Homes and Gardens Real Estate Senter, REALTORS(R)
Listed by: brittany realzola9723108006,9723108006
Office: exp realty llc.
MLS#:21069400
Source:GDAR
Price summary
- Price:$285,000
- Price per sq. ft.:$167.65
About this home
Stress free! MOVE IN READY, SAVINGS w.Taxes around $5,700! NO HOA, 2 Car garage w.Extended Driveway bring your work truck & more, Full RENOVATION includes Foundation w. Warranty & Structural report, NEW Paint, NEW Hard surface Flooring, Newer Windows THROUGHOUT, Granite Tops w.Real Wood Cabinets featuring top & under cabinet lighting, Tiled Showers w.Glass doors & siding doors, Lots of hall closets, Thick well managed grass & mature trees, Covered Patios to enjoy the outdoors, Concrete Walkways around the entire property, Tall privacy fence w. Sliding gate, Workshop w.Electric sits on concrete slab, Beds are located to give space & easy flow. Primary offers two closets. Gas cooking range! Entire property can be Handicap Accessible. 2 Dining, 1 Long Living w.front windows, Built-in desk. Take back roads to all connecting cities! Pick any school you’d like to attend within Garland ISD! Walk to schools! Between Northwest HWY & Centerville Rd, Commute & avoid daily driving w.Public transit multiple bus routes that tie into the DART. Nearby, you’ll enjoy authentic local dining, shopping, Half a mile to Tom Thumb, 8mins to Fire station, 3min walk to Subway-Cici pizza-Taco bell-Raising canes- Dunkin-On the border! 7 miles to recently revitalized Downtown Garland Square, Minutes to Firewheel Golf Park, Hawaiian Falls, Spring Creek Forest Preserve, Yarborough Park! Garland has been featured in pop culture (movies, music videos, even stand-up comedy references). Garland is demographically diverse and has a mix of small businesses, cultural events and civic offerings.
Contact an agent
Home facts
- Year built:1963
- Listing ID #:21069400
- Added:49 day(s) ago
- Updated:November 15, 2025 at 08:44 AM
Rooms and interior
- Bedrooms:3
- Total bathrooms:2
- Full bathrooms:2
- Living area:1,700 sq. ft.
Heating and cooling
- Cooling:Central Air
- Heating:Central
Structure and exterior
- Roof:Composition
- Year built:1963
- Building area:1,700 sq. ft.
- Lot area:0.16 Acres
Schools
- High school:Choice Of School
- Middle school:Choice Of School
- Elementary school:Choice Of School
Finances and disclosures
- Price:$285,000
- Price per sq. ft.:$167.65
- Tax amount:$5,700
New listings near 4114 Ashville Drive
- New
 $300,000Active3 beds 3 baths1,761 sq. ft.
$300,000Active3 beds 3 baths1,761 sq. ft.546 Briarcliff Drive, Garland, TX 75043
MLS# 21113519Listed by: FATHOM REALTY, LLC - New
 $230,000Active3 beds 2 baths1,306 sq. ft.
$230,000Active3 beds 2 baths1,306 sq. ft.3502 Plaza Park Drive, Garland, TX 75042
MLS# 21110679Listed by: ORCHARD BROKERAGE - New
 $260,000Active3 beds 2 baths1,496 sq. ft.
$260,000Active3 beds 2 baths1,496 sq. ft.421 Woodmere Drive, Garland, TX 75043
MLS# 21113479Listed by: LOCAL PRO REALTY LLC - New
 $220,000Active3 beds 2 baths1,470 sq. ft.
$220,000Active3 beds 2 baths1,470 sq. ft.926 Key Colony Drive, Garland, TX 75043
MLS# 21113489Listed by: KABE REALTY - New
 $225,000Active3 beds 2 baths1,300 sq. ft.
$225,000Active3 beds 2 baths1,300 sq. ft.720 Ticonderoga Drive, Garland, TX 75043
MLS# 21105025Listed by: KELLER WILLIAMS REALTY DPR - New
 $389,900Active4 beds 2 baths2,359 sq. ft.
$389,900Active4 beds 2 baths2,359 sq. ft.4619 Southampton Boulevard, Garland, TX 75043
MLS# 21112161Listed by: TEXAS ELITE REALTY - New
 $710,000Active4 beds 4 baths3,433 sq. ft.
$710,000Active4 beds 4 baths3,433 sq. ft.2142 Oak Haven Court, Garland, TX 75044
MLS# 21111812Listed by: DOUGLAS ELLIMAN REAL ESTATE - New
 $710,000Active4 beds 4 baths3,382 sq. ft.
$710,000Active4 beds 4 baths3,382 sq. ft.2138 Oak Haven Court, Garland, TX 75044
MLS# 21111823Listed by: DOUGLAS ELLIMAN REAL ESTATE - New
 $679,000Active4 beds 4 baths3,060 sq. ft.
$679,000Active4 beds 4 baths3,060 sq. ft.2129 Oak Haven Court, Garland, TX 75044
MLS# 21111859Listed by: DOUGLAS ELLIMAN REAL ESTATE - Open Sun, 11 to 1pmNew
 $489,000Active4 beds 4 baths3,092 sq. ft.
$489,000Active4 beds 4 baths3,092 sq. ft.1917 Edgewater Drive, Garland, TX 75043
MLS# 21111805Listed by: MONUMENT REALTY
