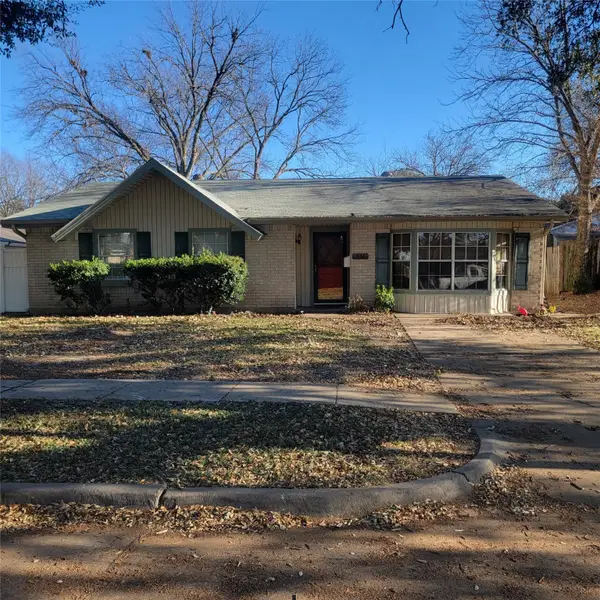4121 Cedar Creek Drive, Garland, TX 75043
Local realty services provided by:Better Homes and Gardens Real Estate Senter, REALTORS(R)
Listed by: helgi bistochett469-664-8926
Office: central metro realty
MLS#:21159746
Source:GDAR
Price summary
- Price:$430,000
- Price per sq. ft.:$196.17
About this home
SELLER FINANCING AVAILABLE
Low down payment options.
Fast closing – no bank delays.
Perfect for investors or buyers with limited traditional financing options.
Contact an agent
Home facts
- Year built:1975
- Listing ID #:21159746
- Added:460 day(s) ago
- Updated:January 23, 2026 at 01:00 PM
Rooms and interior
- Bedrooms:4
- Total bathrooms:3
- Full bathrooms:3
- Living area:2,192 sq. ft.
Heating and cooling
- Cooling:Central Air
- Heating:Central
Structure and exterior
- Year built:1975
- Building area:2,192 sq. ft.
- Lot area:0.05 Acres
Schools
- High school:Choice Of School
- Middle school:Choice Of School
- Elementary school:Choice Of School
Finances and disclosures
- Price:$430,000
- Price per sq. ft.:$196.17
New listings near 4121 Cedar Creek Drive
- New
 $145,000Active3 beds 2 baths1,521 sq. ft.
$145,000Active3 beds 2 baths1,521 sq. ft.1106 Intervale Drive, Garland, TX 75043
MLS# 21161610Listed by: EXCEL REALTY - New
 $449,900Active3 beds 3 baths2,358 sq. ft.
$449,900Active3 beds 3 baths2,358 sq. ft.330 Marriott Lane, Garland, TX 75040
MLS# 21160777Listed by: EBBY HALLIDAY, REALTORS - New
 $384,000Active3 beds 3 baths2,006 sq. ft.
$384,000Active3 beds 3 baths2,006 sq. ft.2606 High Cotton Lane, Garland, TX 75042
MLS# 21154034Listed by: KELLER WILLIAMS REALTY-FM - New
 $375,000Active4 beds 3 baths2,608 sq. ft.
$375,000Active4 beds 3 baths2,608 sq. ft.2601 S Glenbrook Drive, Garland, TX 75041
MLS# 21160042Listed by: LIVV REAL ESTATE, LLC - New
 $529,900Active4 beds 4 baths4,483 sq. ft.
$529,900Active4 beds 4 baths4,483 sq. ft.222 River Birch Trail, Garland, TX 75040
MLS# 21159095Listed by: REAL ESTATE DIPLOMATS - New
 $265,000Active3 beds 2 baths1,276 sq. ft.
$265,000Active3 beds 2 baths1,276 sq. ft.726 Waikiki Drive, Garland, TX 75043
MLS# 21160310Listed by: RE/MAX FOUR CORNERS - New
 $249,000Active4 beds 2 baths2,090 sq. ft.
$249,000Active4 beds 2 baths2,090 sq. ft.516 Clover Lane, Garland, TX 75043
MLS# 21160839Listed by: DBS REALTY SERVICES - New
 $220,000Active2 beds 2 baths1,424 sq. ft.
$220,000Active2 beds 2 baths1,424 sq. ft.3554 Zion Road #208, Garland, TX 75043
MLS# 21130194Listed by: MARK SPAIN REAL ESTATE - New
 $434,900Active5 beds 3 baths2,526 sq. ft.
$434,900Active5 beds 3 baths2,526 sq. ft.1809 Williams Drive, Garland, TX 75042
MLS# 21157418Listed by: ONLY 1 REALTY GROUP LLC - New
 $454,900Active4 beds 2 baths2,019 sq. ft.
$454,900Active4 beds 2 baths2,019 sq. ft.5810 Galaxie Road, Garland, TX 75044
MLS# 21158420Listed by: EBBY HALLIDAY, REALTORS
