4202 Hillsdale Lane, Garland, TX 75042
Local realty services provided by:Better Homes and Gardens Real Estate The Bell Group
4202 Hillsdale Lane,Garland, TX 75042
$259,000
- 3 Beds
- 2 Baths
- 1,257 sq. ft.
- Single family
- Active
Listed by:agnes csiffary214-495-1951
Office:showstopper realty
MLS#:21065868
Source:GDAR
Price summary
- Price:$259,000
- Price per sq. ft.:$206.05
About this home
Welcome to 4202 Hillsdale Ln in Garland, TX, a 3-bedroom, 2-bath home with 1,257 sq ft, two living areas, and a large backyard, offered at $259,000. This property is being sold AS IS. All kitchen appliances: refrigerator, Microwave and washer-dryer conway with the property.
Located in a well-established neighborhood within the highly regarded RICHARDSON ISD, giving buyers access to excellent schools WITHOUT HOA restrictions. Commuting is convenient with quick access to US-75, I-635, and the President George Bush Turnpike, making it easy to reach Richardson, Plano, Allen, and Dallas.
Nearby you’ll find Firewheel Town Center, Richardson Square Mall and a wide variety of shopping, dining, and entertainment options, along with local parks and recreation. DFW Airport is only 30 minutes drive! Priced to sell! This home presents a great opportunity in a prime Garland location.
Contact an agent
Home facts
- Year built:1968
- Listing ID #:21065868
- Added:8 day(s) ago
- Updated:October 02, 2025 at 11:50 AM
Rooms and interior
- Bedrooms:3
- Total bathrooms:2
- Full bathrooms:2
- Living area:1,257 sq. ft.
Heating and cooling
- Cooling:Central Air, Electric
- Heating:Central, Natural Gas
Structure and exterior
- Roof:Composition
- Year built:1968
- Building area:1,257 sq. ft.
- Lot area:0.19 Acres
Schools
- High school:Berkner
- Elementary school:Ohenry
Finances and disclosures
- Price:$259,000
- Price per sq. ft.:$206.05
- Tax amount:$6,174
New listings near 4202 Hillsdale Lane
- New
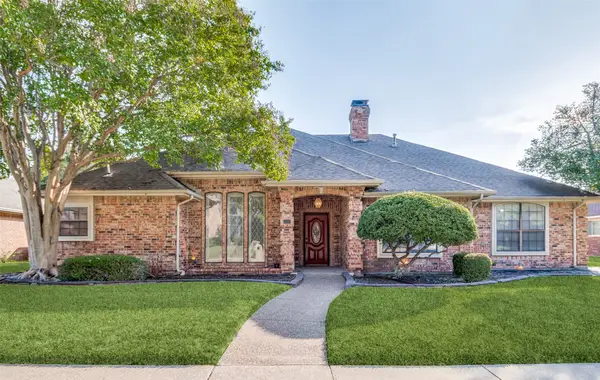 $420,000Active3 beds 3 baths2,308 sq. ft.
$420,000Active3 beds 3 baths2,308 sq. ft.2122 Rolling Oak Lane, Garland, TX 75044
MLS# 21071934Listed by: EBBY HALLIDAY, REALTORS - New
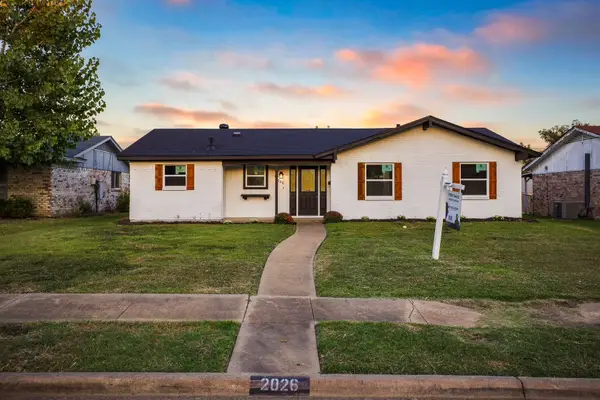 $250,000Active3 beds 2 baths1,034 sq. ft.
$250,000Active3 beds 2 baths1,034 sq. ft.2026 Lamont Drive, Garland, TX 75040
MLS# 21075877Listed by: JPAR NORTH METRO - New
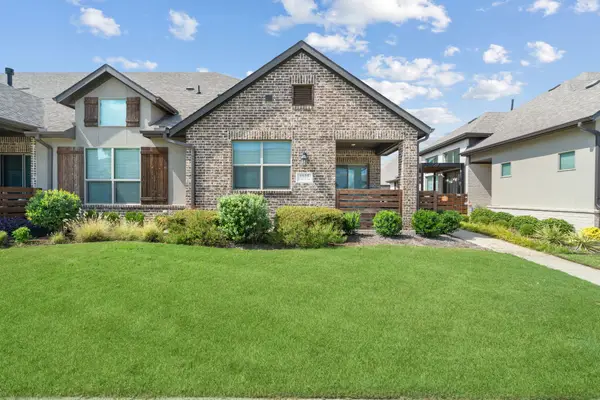 $389,000Active3 beds 2 baths1,702 sq. ft.
$389,000Active3 beds 2 baths1,702 sq. ft.1625 Dewberry Lane, Garland, TX 75042
MLS# 21075593Listed by: ELITE REAL ESTATE TEXAS - New
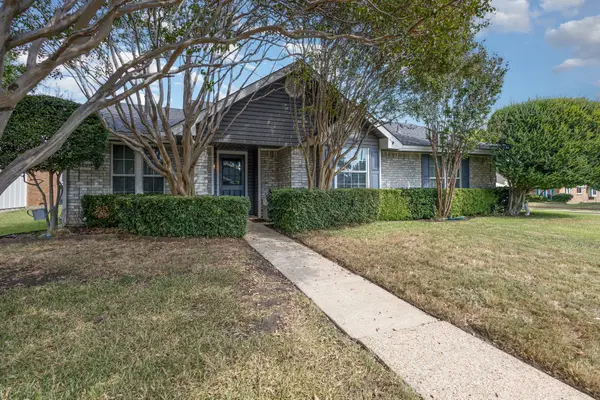 $287,000Active3 beds 2 baths1,522 sq. ft.
$287,000Active3 beds 2 baths1,522 sq. ft.2301 Angel Fire Drive, Garland, TX 75044
MLS# 21073116Listed by: MARK SPAIN REAL ESTATE - New
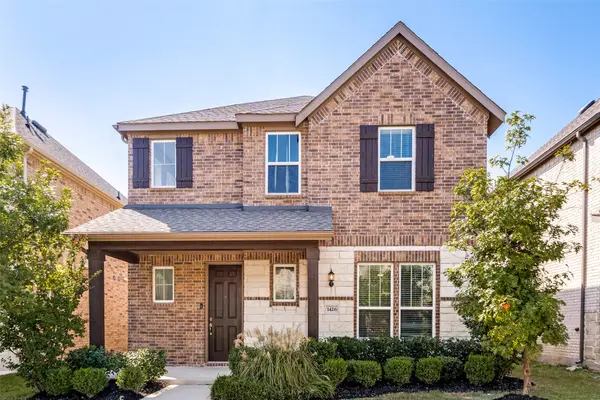 $479,900Active3 beds 3 baths2,146 sq. ft.
$479,900Active3 beds 3 baths2,146 sq. ft.1426 Bellingham Lane, Garland, TX 75044
MLS# 21075049Listed by: KELLER WILLIAMS CENTRAL - New
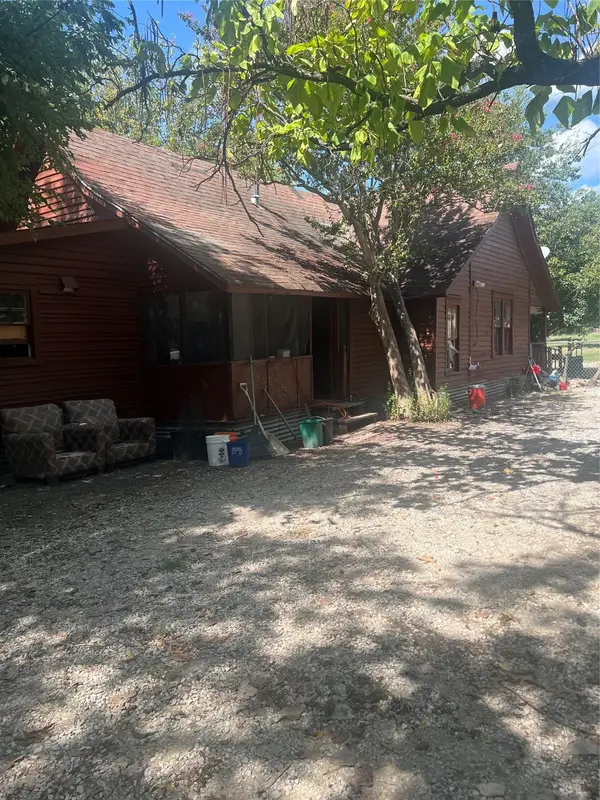 $185,000Active2 beds 1 baths956 sq. ft.
$185,000Active2 beds 1 baths956 sq. ft.2630 Bobtown Road, Garland, TX 75043
MLS# 21038899Listed by: COLDWELL BANKER APEX, REALTORS - New
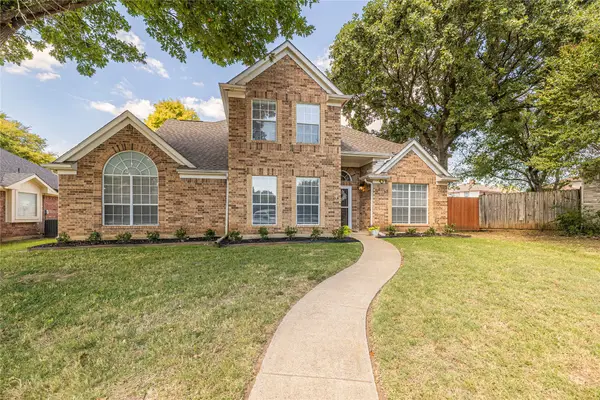 $399,999Active4 beds 3 baths2,046 sq. ft.
$399,999Active4 beds 3 baths2,046 sq. ft.1805 Creek Crossing, Garland, TX 75040
MLS# 21071373Listed by: JEANIE MARTEN REAL ESTATE - New
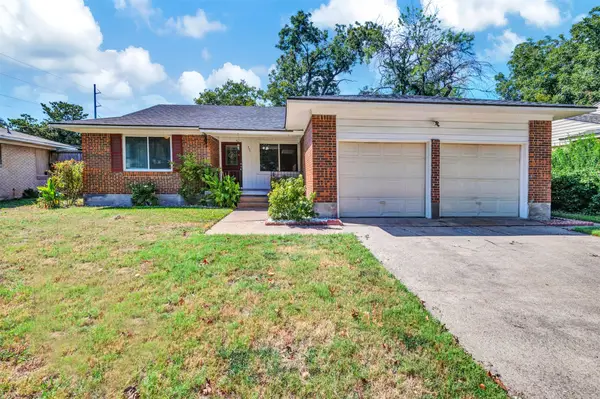 $290,000Active3 beds 2 baths1,496 sq. ft.
$290,000Active3 beds 2 baths1,496 sq. ft.505 King Lane, Garland, TX 75042
MLS# 21066784Listed by: KELLER WILLIAMS REALTY DPR - New
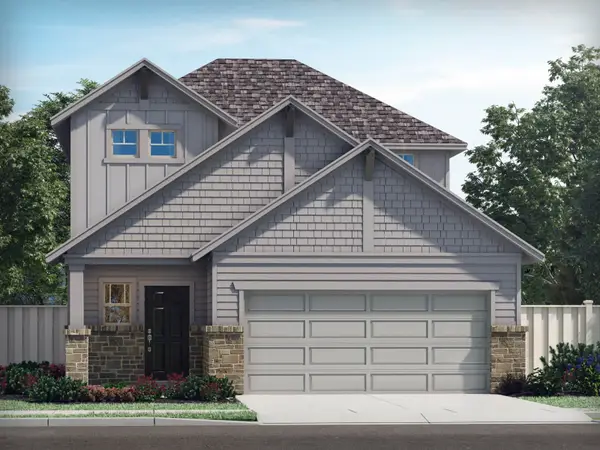 $310,385Active4 beds 3 baths1,981 sq. ft.
$310,385Active4 beds 3 baths1,981 sq. ft.4155 Lavon Drive, Farmersville, TX 75442
MLS# 21072030Listed by: MERITAGE HOMES REALTY - New
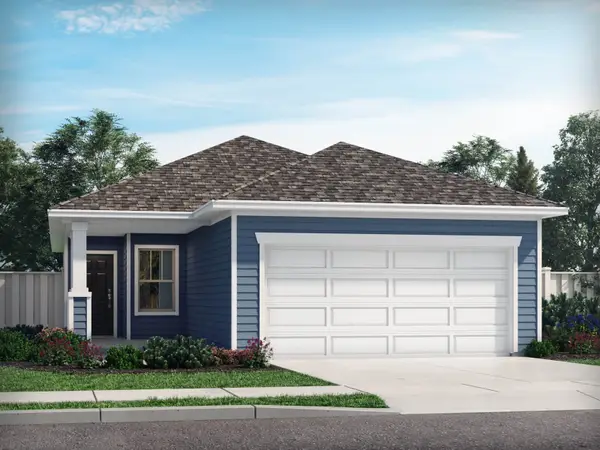 $268,889Active4 beds 2 baths1,550 sq. ft.
$268,889Active4 beds 2 baths1,550 sq. ft.4151 Lavon Drive, Farmersville, TX 75442
MLS# 21072033Listed by: MERITAGE HOMES REALTY
