424 Valley Park Drive, Garland, TX 75043
Local realty services provided by:Better Homes and Gardens Real Estate Lindsey Realty
Listed by: sally koch972-369-2245
Office: 5th stream realty
MLS#:21099833
Source:GDAR
Price summary
- Price:$224,900
- Price per sq. ft.:$166.35
- Monthly HOA dues:$85
About this home
Incredible opportunity to own a 4.2.2 under $230k! Everything has been done to make this a showstopper and worry free...Owner has replaced most everything summer of 2025. Windows and doors, HVAC, Roof shingles, Lighting fixtures and ceiling fans, custom cabinets with soft close hinges, quartz counters in kitchen & baths, garage door and opener have all been replaced. Enter into the front door graced by Luxury vinyl flooring throughout the downstairs...downstairs bedroom is large complete with remote controlled ceiling fan and has a luxury bathroom just off the hall. Kitchen overlooks the family room with your choice of bar style eating or eat in breakfast area. Stainless steel appliances - dishwasher, range, microwave. Storage area under stairs, ready for your Christmas decorations. Upstairs are 3 bedrooms with remote controlled ceiling fans and carpet for a warm and cozy feel. Shared bathroom has been remodeled to feel like a spa! Don't miss the extra storage upstairs as well! This home is move in ready and waiting for you to spend Thanksgiving and Christmas in!
Contact an agent
Home facts
- Year built:1971
- Listing ID #:21099833
- Added:46 day(s) ago
- Updated:December 17, 2025 at 03:35 PM
Rooms and interior
- Bedrooms:4
- Total bathrooms:2
- Full bathrooms:2
- Living area:1,352 sq. ft.
Heating and cooling
- Cooling:Ceiling Fans, Central Air, Electric
- Heating:Central, Electric
Structure and exterior
- Year built:1971
- Building area:1,352 sq. ft.
- Lot area:0.06 Acres
Schools
- High school:Choice Of School
- Middle school:Choice Of School
- Elementary school:Choice Of School
Finances and disclosures
- Price:$224,900
- Price per sq. ft.:$166.35
- Tax amount:$4,679
New listings near 424 Valley Park Drive
- New
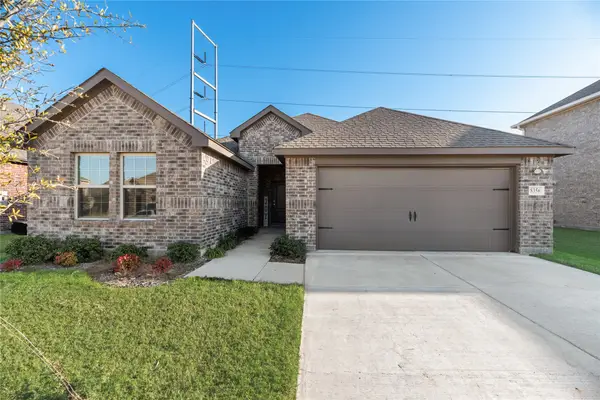 $393,500Active4 beds 2 baths1,936 sq. ft.
$393,500Active4 beds 2 baths1,936 sq. ft.8356 George Brown Drive, Garland, TX 75043
MLS# 21128713Listed by: TDREALTY - New
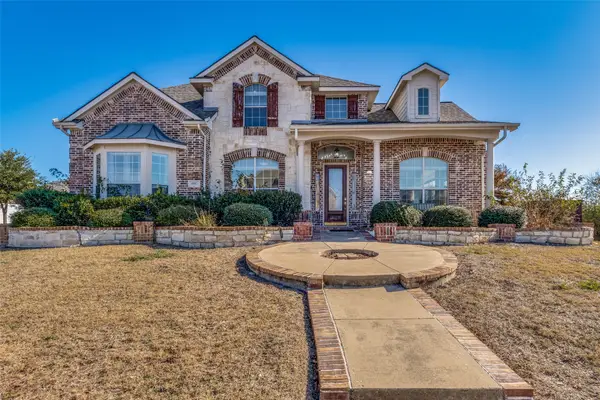 $649,000Active5 beds 4 baths4,306 sq. ft.
$649,000Active5 beds 4 baths4,306 sq. ft.1502 Shadow Brook Trail, Garland, TX 75043
MLS# 21076903Listed by: LONE STAR REALTY - New
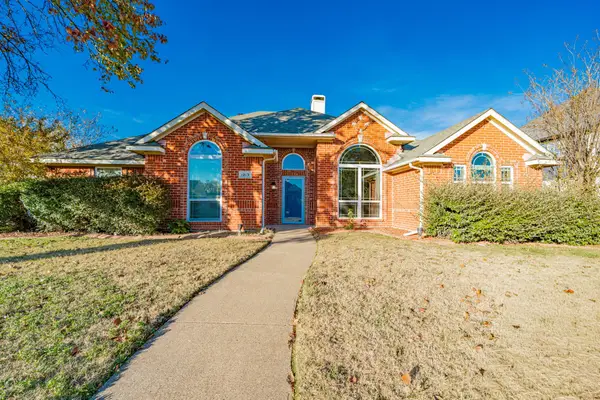 $399,000Active3 beds 2 baths2,250 sq. ft.
$399,000Active3 beds 2 baths2,250 sq. ft.1213 Wedgecrest Lane, Garland, TX 75040
MLS# 21133110Listed by: REAL BROKER, LLC - New
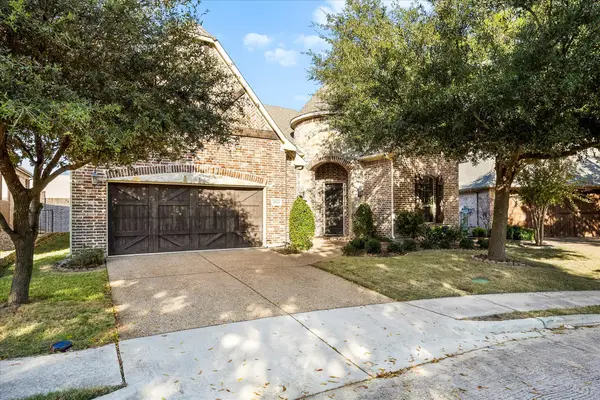 $589,000Active3 beds 3 baths2,632 sq. ft.
$589,000Active3 beds 3 baths2,632 sq. ft.6814 Springwood Lane, Garland, TX 75044
MLS# 21133986Listed by: EBBY HALLIDAY, REALTORS - New
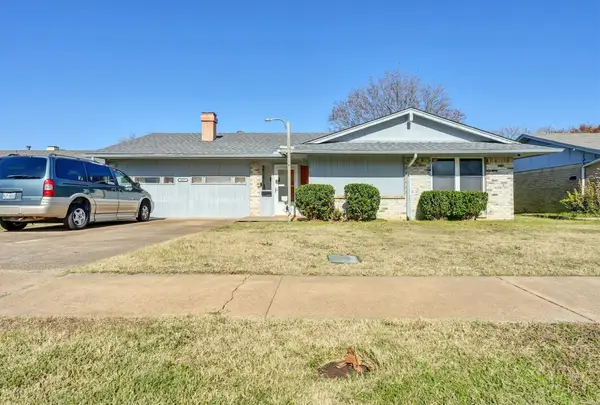 $260,000Active3 beds 2 baths1,601 sq. ft.
$260,000Active3 beds 2 baths1,601 sq. ft.1817 Indian School Road, Garland, TX 75044
MLS# 21134037Listed by: WEST SHORE REALTY, LLC - New
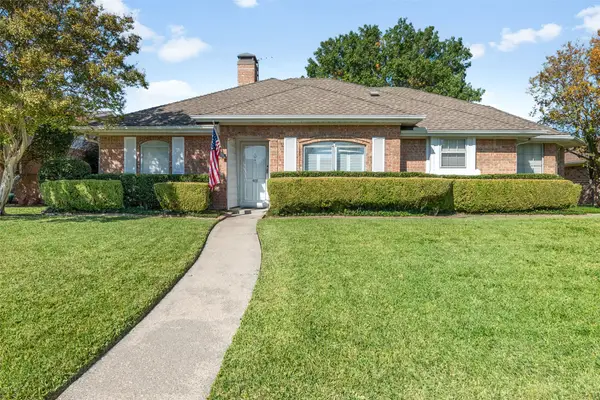 $340,000Active3 beds 2 baths1,749 sq. ft.
$340,000Active3 beds 2 baths1,749 sq. ft.409 Doral Place, Garland, TX 75043
MLS# 21105942Listed by: COLDWELL BANKER REALTY - New
 $425,000Active5 beds 3 baths2,460 sq. ft.
$425,000Active5 beds 3 baths2,460 sq. ft.1209 Whiteoak Drive, Garland, TX 75040
MLS# 21132453Listed by: HSN REALTY LLC - New
 $489,990Active3 beds 3 baths2,100 sq. ft.
$489,990Active3 beds 3 baths2,100 sq. ft.2041 Belvedere Street, Garland, TX 75041
MLS# 21127700Listed by: 4REL - Open Sat, 2 to 4pmNew
 $452,000Active4 beds 3 baths2,912 sq. ft.
$452,000Active4 beds 3 baths2,912 sq. ft.4814 Lakeway Drive, Garland, TX 75043
MLS# 21132578Listed by: DALTON WADE, INC. - New
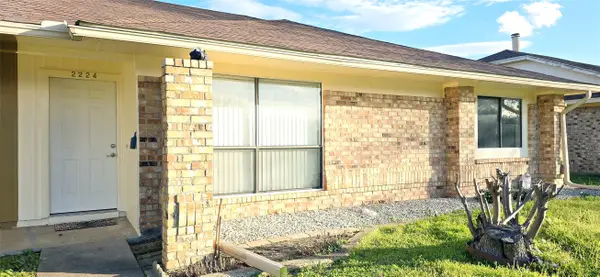 $247,500Active2 beds 2 baths1,348 sq. ft.
$247,500Active2 beds 2 baths1,348 sq. ft.2224 Limestone Lane, Garland, TX 75040
MLS# 21132719Listed by: CITIWIDE PROPERTIES CORP.
